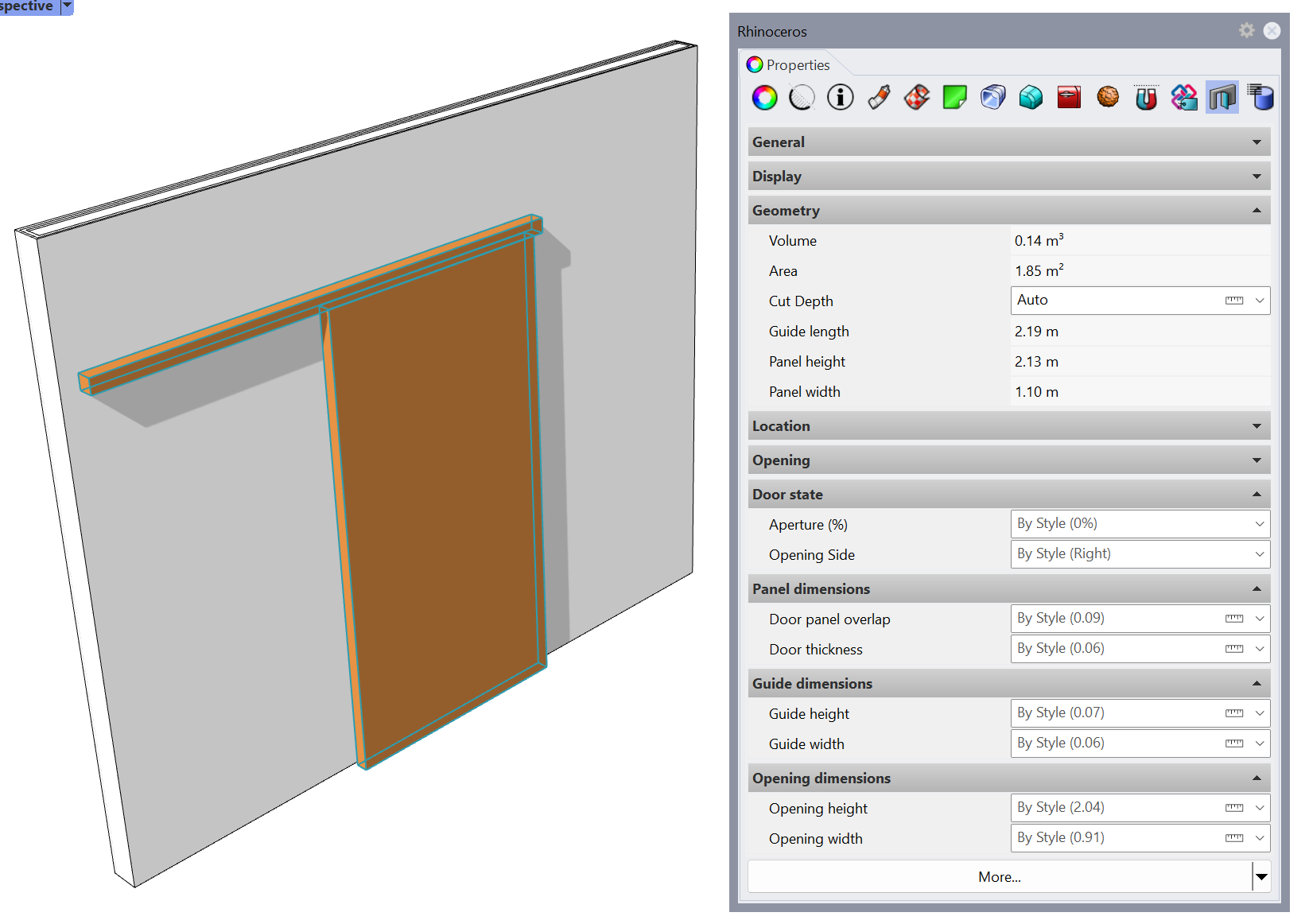Tutorial sugli stili di porta di Grasshopper
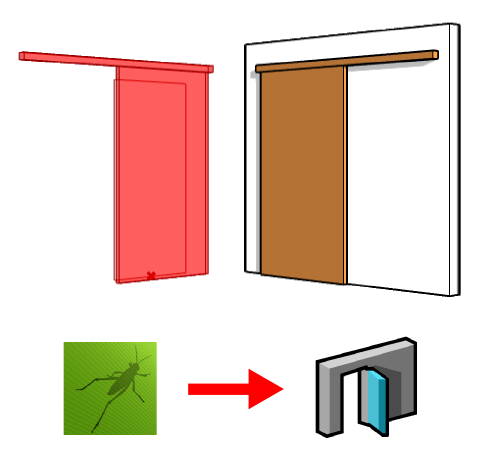
In questo tutorial, verrà creato uno stile di porta parametrica da una definizione di Grasshopper. Le porte e finestre seguono gli stessi principi, per questo nel tutorial gli elementi presenti nello stile di porta sono validi anche per lo stile di finestra.
I 3 passi principali sono uguali a quelli di qualsiasi altro stile di Grasshopper:
- Configurazione della definizione di Grasshopper.
- Creazione dello stile di scala di VisualARQ
- Inserimento e modifica di una porta creata da uno stile di Grasshopper.
1. Configurazione della definizione di Grasshopper.
Prerequisiti da considerare durante la creazione di una definizione di Grasshopper per uno stile di porta di Grasshopper:
- In Grasshopper, la geometria che rappresenta il pannello porta deve essere allineata con il piano XZ. (Fig. 1)
- La porta richiede un punto di inserimento, misurato dall’origine delle coordinate (0,0,0) del documento. (Fig. 2)
- La porta richiede una curva di profilo come parametro di output per definire la forma dell’apertura nell’oggetto che la ospita (muro, facciata continua, ecc). Se non viene creata nessuna curva di profilo, l’apertura verrà misurata dal parallelepipedo limite della geometria. In questo caso, il punto centrale in basso del parallelepipedo deve essere posizionato sull’origine delle coordinate.
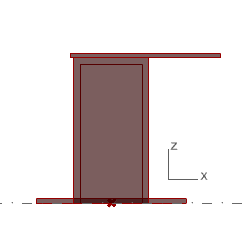
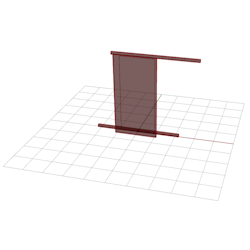
Scarica qui il file di Grasshopper usato in questo tutorial.
Digitare Grasshopper sulla linea di comando di Rhino per aprire Grasshopper.
La definizione di Grasshopper richiede alcuni parametri di input per definire le funzionalità del nuovo oggetto e parametri di output per definire i componenti geometrici dell’oggetto finale. Alcuni parametri di output possono essere usati per recuperare le informazioni dall’oggetto creato.
- Parametri di input: Questi sono i componenti che definiranno le funzioni dello stile di porta che ne risulta. Questi sono i parametri che possiamo trovare in questa definizione:
- Valore numerico (punto mobile): usato per le varie quote della porta. A seconda della definizione di GH, esisteranno più o meno punti.
- Valore numerico per la proprietà collegata (punto mobile): usato per ottenere lo spessore del muro ospitante. Impostando il nome del cursore su
%<this.host.thickness>%, questo otterrà automaticamente il valore una volta convertito in uno stile di VisualARQ. Ciò risulta utile per gli oggetti ospitati da muri, come porte e finestre. - Valore numerico (punto mobile): Usato per specificare l’apertura del pannello porta. Questo valore deve essere compreso fra 0 e 1 in modo che venga di seguito convertito in una percentuale che va da 0% a 100%.
- Valore numerico (numero intero): un cursore che definisce il numero di coppie di oggetti.
- Elenco dei valori: corrisponde a due numeri interi (0 e 1) e viene usato per specificare il lato di apertura della porta.
- Parametri di output: Questi sono i componenti che verranno letti da VisualARQ una volta creato lo stile. VisualARQ riconosce solo i parametri di output che sono componenti finali con i nodi di output non collegati. In questo esempio, troviamo i seguenti parametri di output:
- Output geometrici: si tratta degli output che verranno letti dalle diverse parti di uno stile di oggetto. In questo esempio, esistono tre parametri geometrici, Geometry Params:
- Due Brep Params, uno per il pannello e l’altro per la guida.
- Un Curve Param che corrisponde alla curva di profilo dell’apertura. Questo parametro determinerà la forma del foro che la porta esegue sul muro. Il punto centrale in basso della curva di profilo dell’apertura deve essere posizionato sull’origine delle coordinate (0,0,0). La curva di output è necessaria solo quando il parallelepipedo limite dell’output non corrisponde al foro nel muro, come in questo caso.
- Parametri di output: vengono usati per recuperare informazioni dall’oggetto creato. In questo esempio, i tre parametri Number Params indicano la lunghezza della guida e la larghezza e altezza del pannello:
- Output geometrici: si tratta degli output che verranno letti dalle diverse parti di uno stile di oggetto. In questo esempio, esistono tre parametri geometrici, Geometry Params:
È importante assegnare un nome a questi componenti in Grasshopper per identificarli facilmente durante la creazione di un nuovo stile:
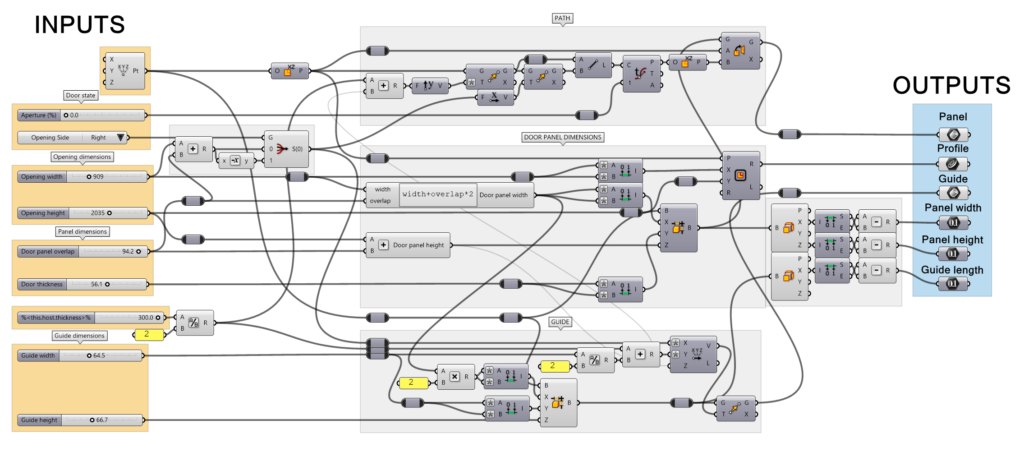
2. Creazione dello stile di porta di VisualARQ
Lo stile di Grasshopper verrà creato e gestito sulla finestra di dialogo delle proprietà degli stili di colonna.
2.1 Creare il nuovo stile
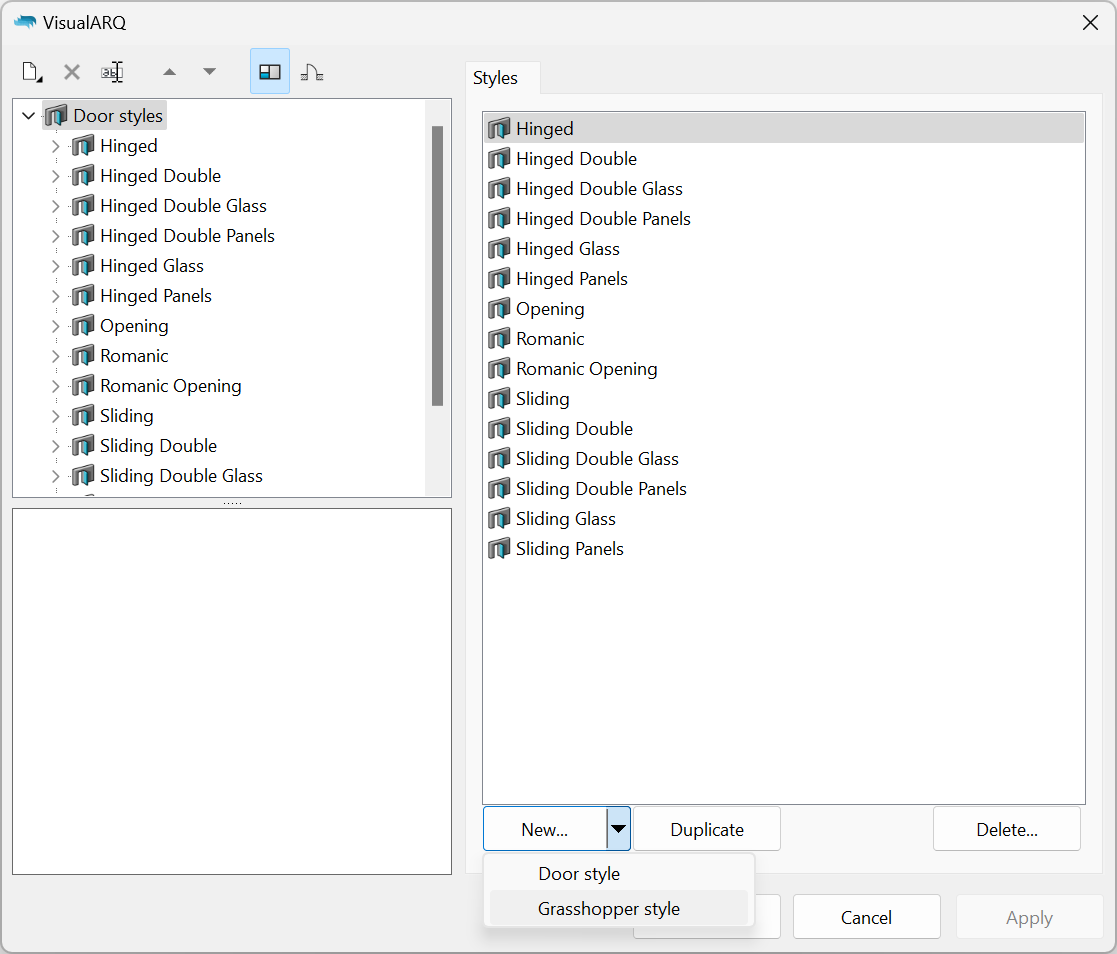
- Presupponendo di avere già a disposizione la definizione di Grasshopper (file .gh), apri la finestra di dialogo degli stili di colonna:
vaColonnaStilicomando. - Fai clic sul pulsante Nuovo… e seleziona l’opzione Stile di colonna di Grasshopper.
Apparirà la procedura guidata degli stili di Grasshopper . Questa procedura guidata ti consentirà di definire i parametri dello stile di trave di Grasshopper. Una volta inserite le informazioni richieste, sulla parte sinistra della procedura guidata, verrà visualizzata un’anteprima dello stile oggetto creato.
2.2 Aprire la definizione di Grasshopper
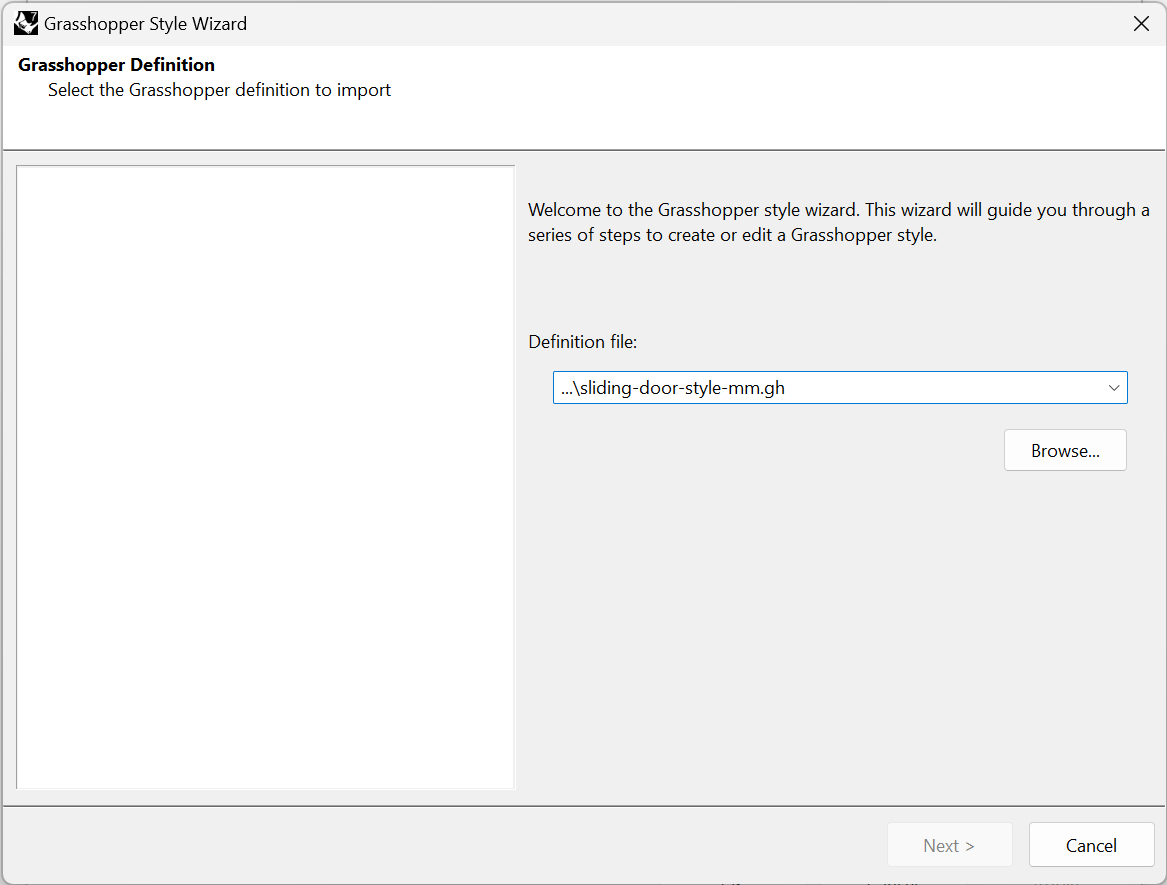
Fai clic sul pulsante Sfoglia per selezionare il file .gh o scegliere uno dei file recenti dall’elenco a discesa.
2.3 Configurazione
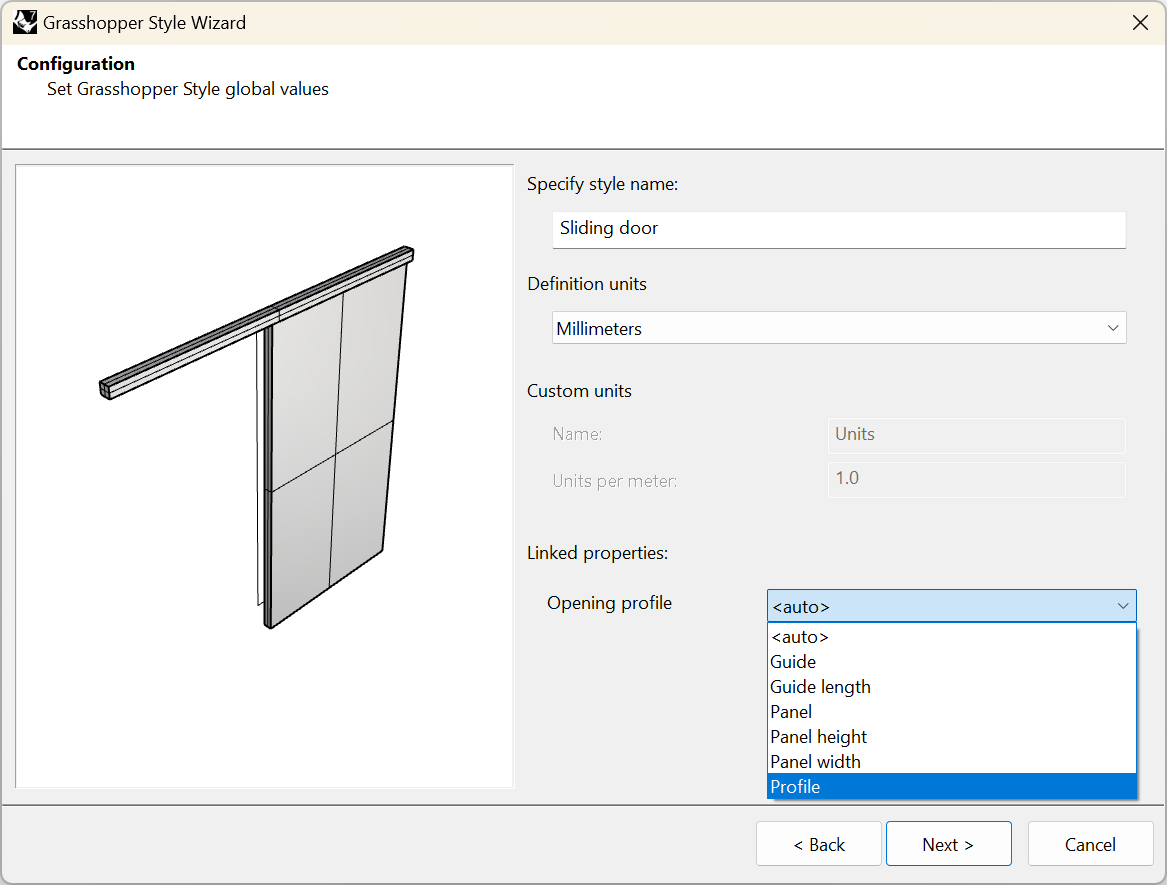
Impostare i valori globali dello stile di porta di Grasshopper:
- Nome dello stile: imposta il nome desiderato.
- Unità della definizione: in questo caso, vengono usati i millimetri.
- Profilo apertura (proprietà collegate): un componente del parametro di una curva di input che rappresenta la curva chiusa che verrà usata per creare l’apertura sul muro. Se non è selezionata nessuna curva, il parallelepipedo limite della porta verrà usato per creare il foro. In questo caso, è necessario per selezionare una curva perché il parallelepipedo limite dei brep di output non corrisponde al foro sul muro.
2.4 Geometria
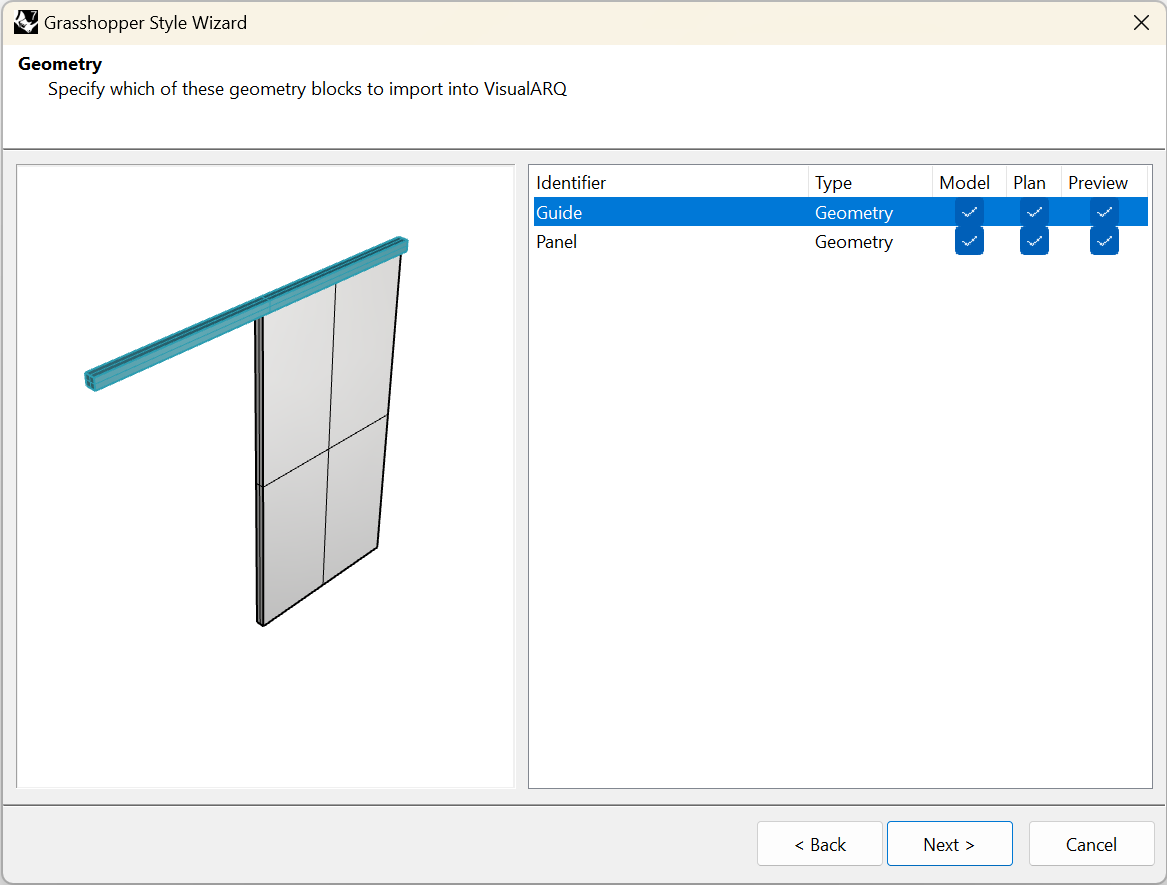
Specifica i componenti della geometria di output (Params) da importare in VisualARQ. Gli identificatori di questi componenti geometrici vengono presi dai nomi dei componenti di output geometrici nella definizione di Grasshopper e possono essere modificati solo una volta creato lo stile.
Puoi scegliere la rappresentazione in cui ciascun componente verrà usato:
- Modello: rappresentazione dell’oggetto in 3D.
- Pianta: la rappresentazione dell’oggetto nella vista in pianta. È visibile nella vista Superiore solo quando è attivo il piano di taglio del livello in cui è posizionato l’oggetto o quando interseca l’oggetto.
- Anteprima *: la rappresentazione dell’oggetto quando viene inserito o spostato in seguito. In questo modo, è possibile eseguire un’anteprima dell’oggetto finale prima di terminare il comando.
*Nota: Si consiglia di usare la rappresentazione Anteprima solo per la geometria necessaria va mostrare durante l’inserimento dell’oggetto nel modello. Tanto minore è il numero di componenti selezionati per l’anteprima, quanto più veloce sarà l’inserimento o la modifica degli oggetti nel modello, soprattutto quando vengono creati con definizioni di Grasshopper complesse. Mantenere selezionata almeno un componente con questa rappresentazione.
In questo caso, esistono due output geometrici che desideriamo mostrare in tre diverse rappresentazioni: modello, pianta e anteprima. Ciò vuol dire che la rappresentazione in pianta verrà acquisita dalla sezione orizzontale dell’oggetto 3D in base all’altezza del piano di ritaglio del livello.
2.5 Parametri
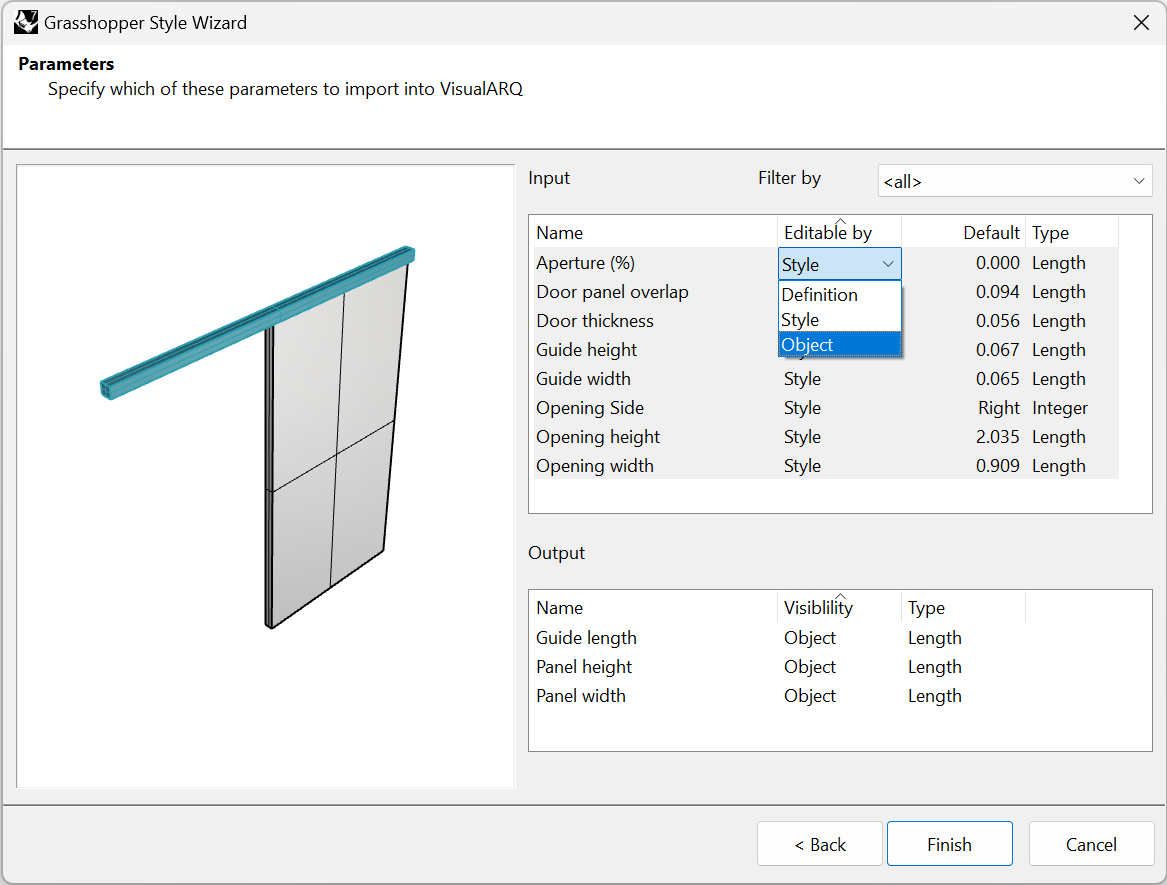
Questo passo mostra le impostazioni disponibili per l’elenco dei parametri di input e output definiti in Grasshopper. L’opzione “Filtra per” consente di visualizzare i parametri che si trovano nei gruppi con nome nella definizione di Grasshopper. Esistono due tipi di parametri:
- Parametri di input: questi parametri definiscono lo stile di porta.
- Parametri di output: questi parametri recuperano informazioni dall’oggetto creato.
Le impostazioni sono diverse per ciascun parametro:
- Parametri di input:
- Nome: si riferisce all’identificatore del parametro e può essere modificato in questo passo.
- Modificabile da (puoi cambiare questo valore per alcuni parametri selezionandoli premendo il tasto Ctrl):
- Definizione: il parametro verrà nascosto e manterrà il valore dalla definizione di Grasshopper.
- Stile: il parametro può essere modificati in base allo stile e le modifiche verranno applicate a tutti gli oggetti nel modello con tale stile.
- Oggetto: consente di impostare un valore diverso per tale parametro per ciascuna colonna con lo stesso stile presente nel modello. Nel caso in cui non venga fornito nessun valore per oggetto, verrà usato quello definito per stile.
- Di default (valore): mostra il valore di default (specificato nella definizione di Grasshopper) per i parametri di input e consente di impostare diversi valori di default.
- Tipo: mostra i vari tipi di valori disponibili per ciascun tipo di parametro. In questo caso, la maggior parte sono valori per punti mobili che sono stati impostati automaticamente su Lunghezza. Esiste anche un elenco dei valori per il lato dell’apertura impostato su Intero poiché deve essere 0 o 1. L’unico valore che occorre cambiare è l’input dell’apertura che deve essere impostato su Percentuale, in modo da ottenere un valore compreso fra 0% e 100%. Nella definizione di Grasshopper, un parametro di input per il numero del punto mobile, compreso fra 0 e 1, deve essere impostato in modo che la conversione risulti corretta.
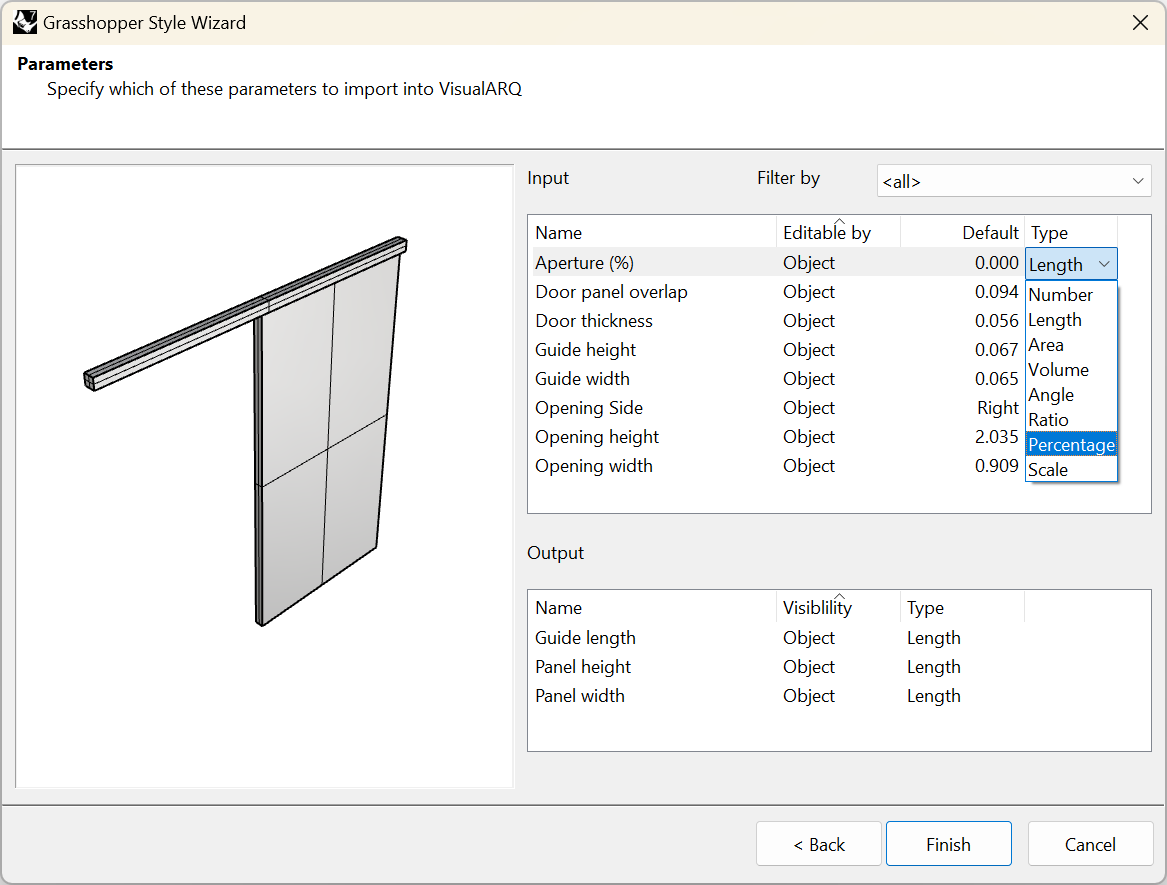
- Parametri di output:
- Nome: si riferisce all’identificatore del parametro e può essere modificato in questo passo.
- Visibilità: scegli l’opzione “Oggetto” per visualizzare questo parametro nelle finestre di dialogo di VisualARQ oppure “Nessuno” per nasconderlo.
- Tipo: mostra il tipo di valore precedentemente definito in Grasshopper per questo parametro.
3. Inserimento e modifica di una porta creata da uno stile di Grasshopper.
3.1 Modifica dello stile di muro
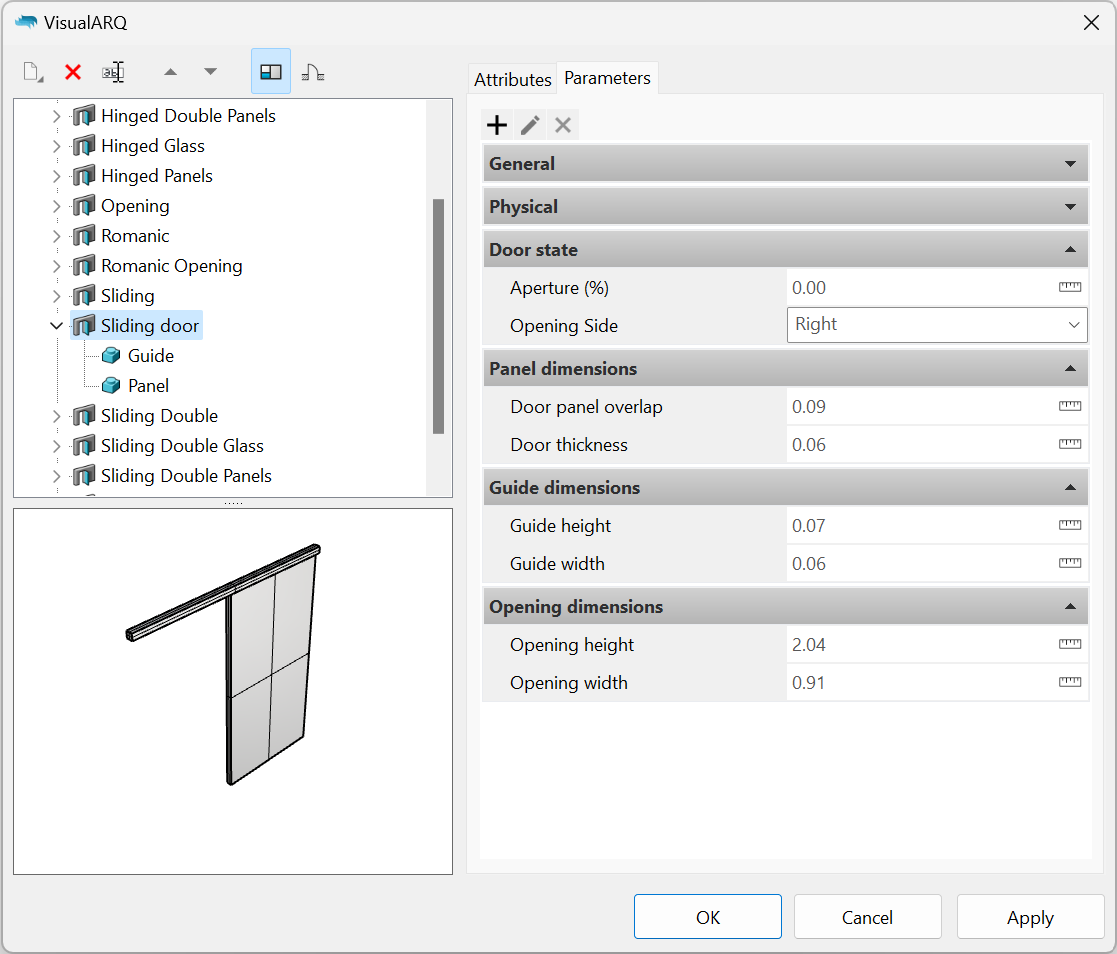
Una volta completata la procedura guidata degli stili di Grasshopper, il nuovo stile apparirà nell’elenco degli stili di porta. Per modificare di nuovo lo stile, fare clic con il tasto destro del mouse sul nome dello stile per aprire il menu di scelta rapida, quindi selezionare Modifica. Questa operazione aprirà di nuovo la procedura guidata degli stili di Grasshopper.
I parametri sono disponibili sul pannello “Parametri” e appaiono raggruppati come nella definizione di Grasshopper. Nel caso in cui il nome del gruppo coincida con una categoria esistente, questi appariranno nella stessa categoria.
3.2 Inserire lo stile di Grasshopper
Una volta creato lo stile di porta, possiamo inserire un’istanza nel documento e verrà creato un foro sul muro ospitante come qualsiasi altra porta. Potremo modificare i valori dei parametri dall’icona della porta di VisualARQ, sul pannello delle proprietà, mentre lavoriamo con altri oggetti di VisualARQ. Saranno visibili solo i parametri di input impostati come modificabili “Per oggetto”, descritti nella sezione 2.5. Potrai visualizzare i parametri di output anche in questa parte del pannello Proprietà.
