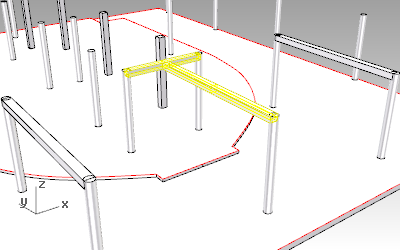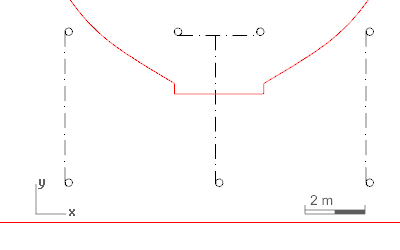Ground floor beams
Insert new beams
Beams can be created in two different manners:
1. Insert the beam in the model:
- Select the Beam command (_vaBeam)
 to open the beam insertion dialog.
to open the beam insertion dialog. - Select the insertion parameters of the beam you wish to insert: style, alignment, elevation, profile size, etc… For the beams of the project you can choose a 25x20cm rectangular style.
- Select the beam insertion point with a left-click on the desired point, and left click again to specify the end point.
- Insert the other beams with the same process or making copies of them.
- Use the beam control points (by selecting the beam and selecting the _PointsOn command
 ) to modify the beam length or position.
) to modify the beam length or position.
2. Beam from curves
- Select the Beam command (_vaBeam)
 to open the beam insertion dialog.
to open the beam insertion dialog. - Select the Beam style you wish to use and define the basic insertion options.
- Select « From Curve » in the command line and then pick one curve from the model. The beam or beams created that way will have as many control points as the curves from which they were created.
Editing Beam Properties
Beams can be edited as the rest of VisualARQ objects: VisualARQ properties in Rhino properties dialog box.
VisualARQ properties in Rhino properties dialog box. VisualARQ Object properties dialog box.
VisualARQ Object properties dialog box.
Change the beam 2D representation:
 You can change the beam 2D representation from the beam styles dialog.
You can change the beam 2D representation from the beam styles dialog.
- Open the beam styles dialog (_vaBeamStyles) by right clicking on the beam icon
 or on the properties icon
or on the properties icon  , after selecting the beam with the style you wish to modify.
, after selecting the beam with the style you wish to modify. - Select the beam style you wish to modify and enable Override attributes in the attributes tab.
- Change the linetype. The list of linetypes available is the same as Rhino has in that document. Linetypes can be modified from the Menu Tools > Options > Document Properties > Linetypes.
Back to Index menu
