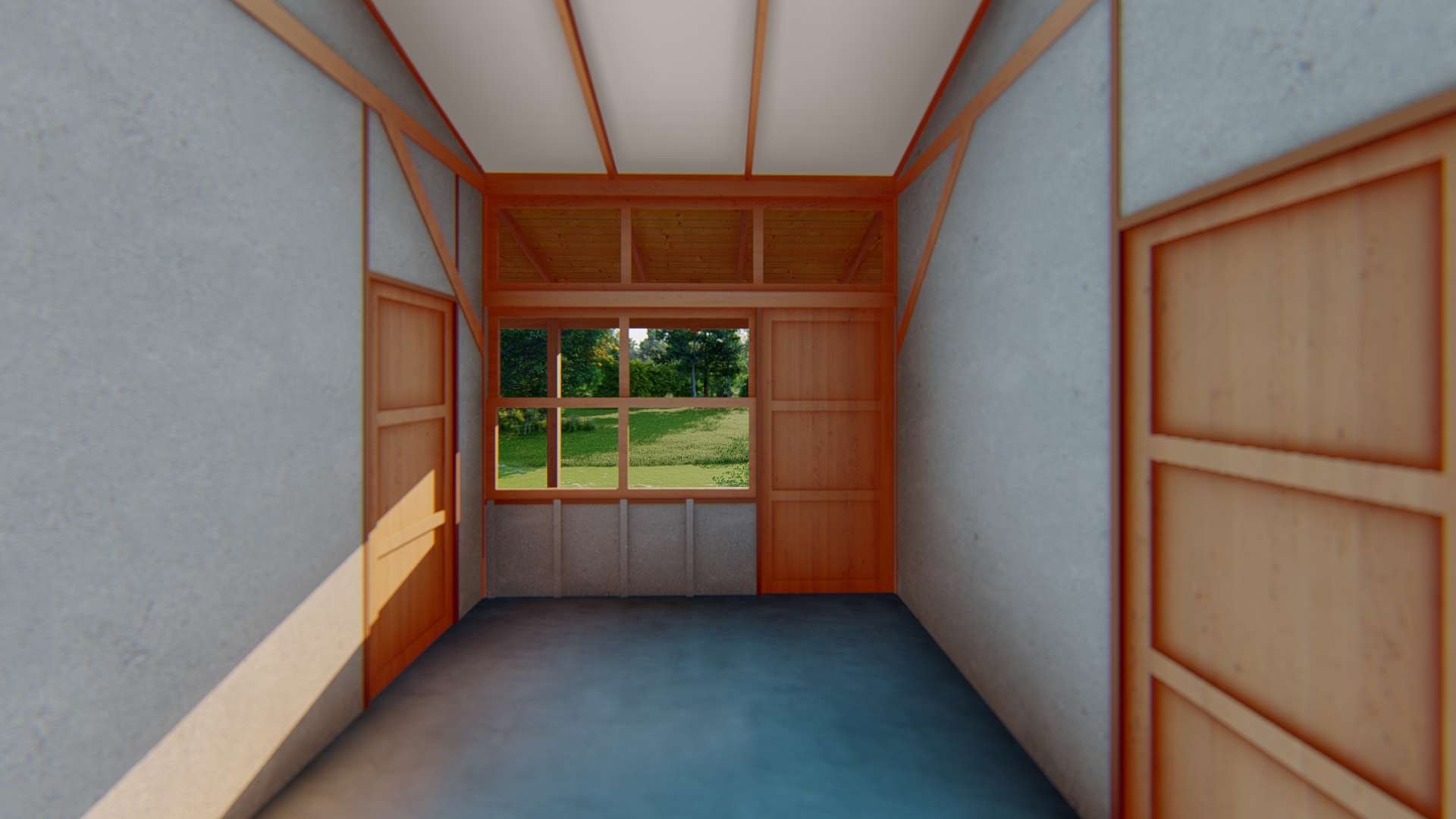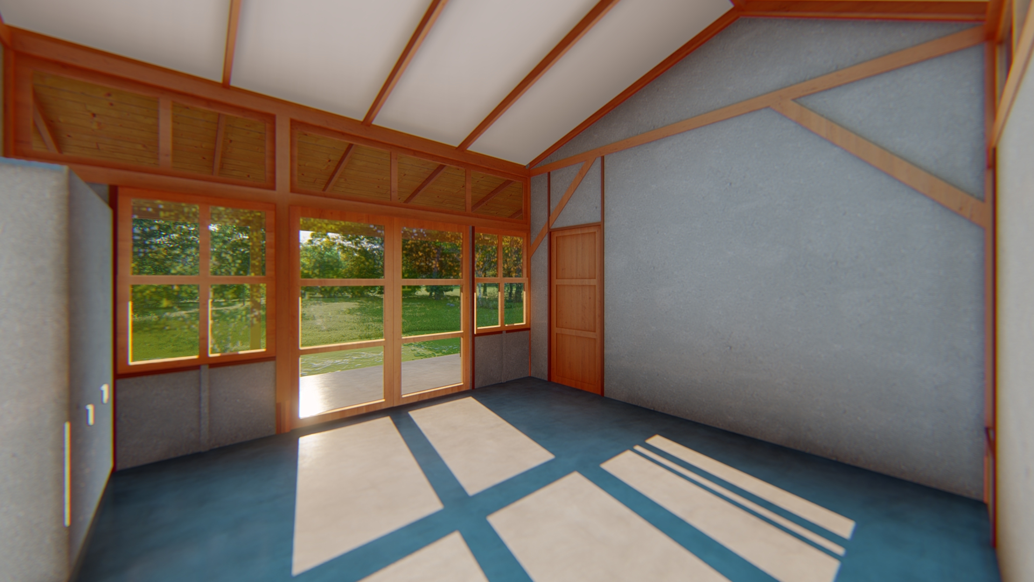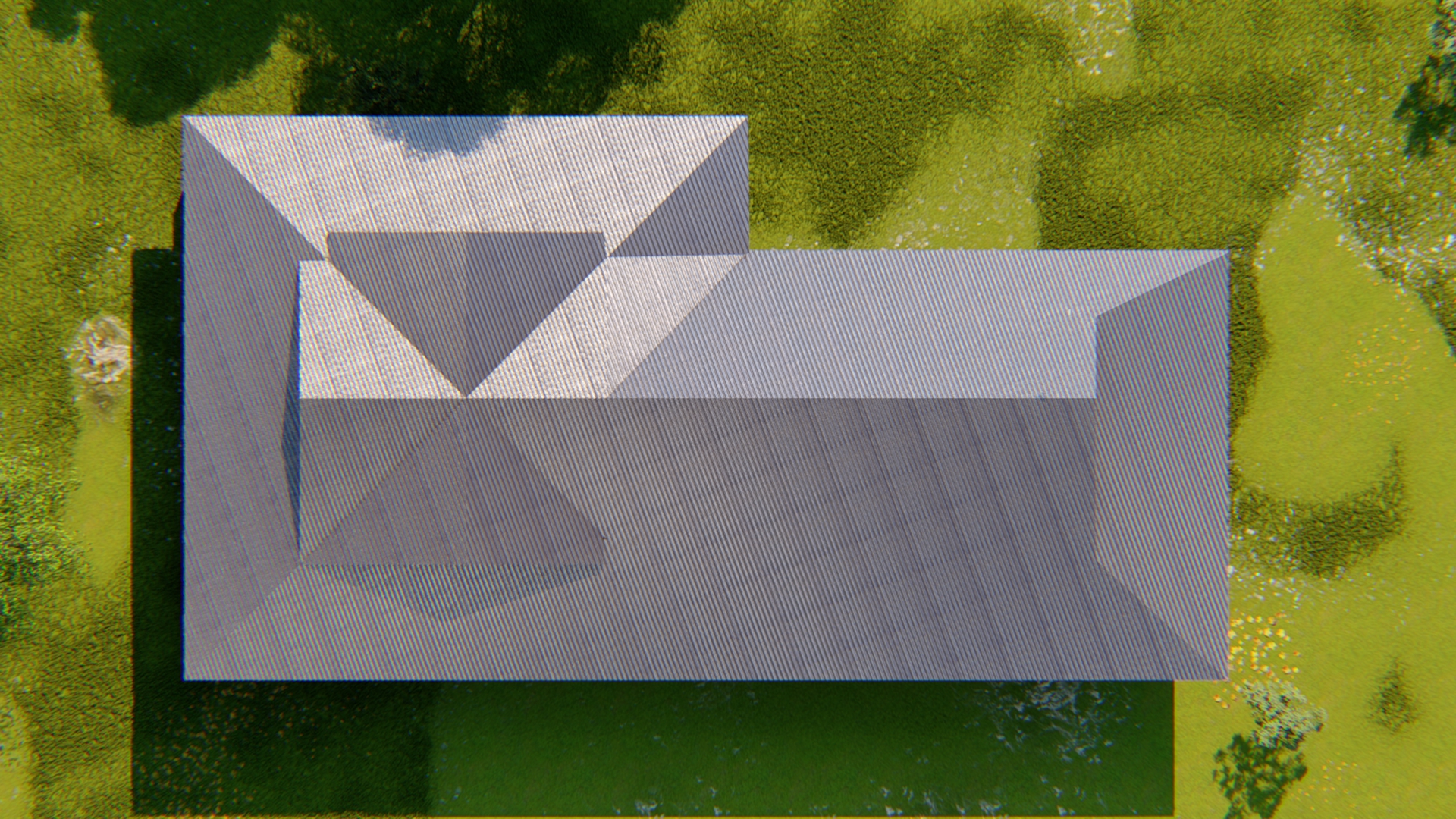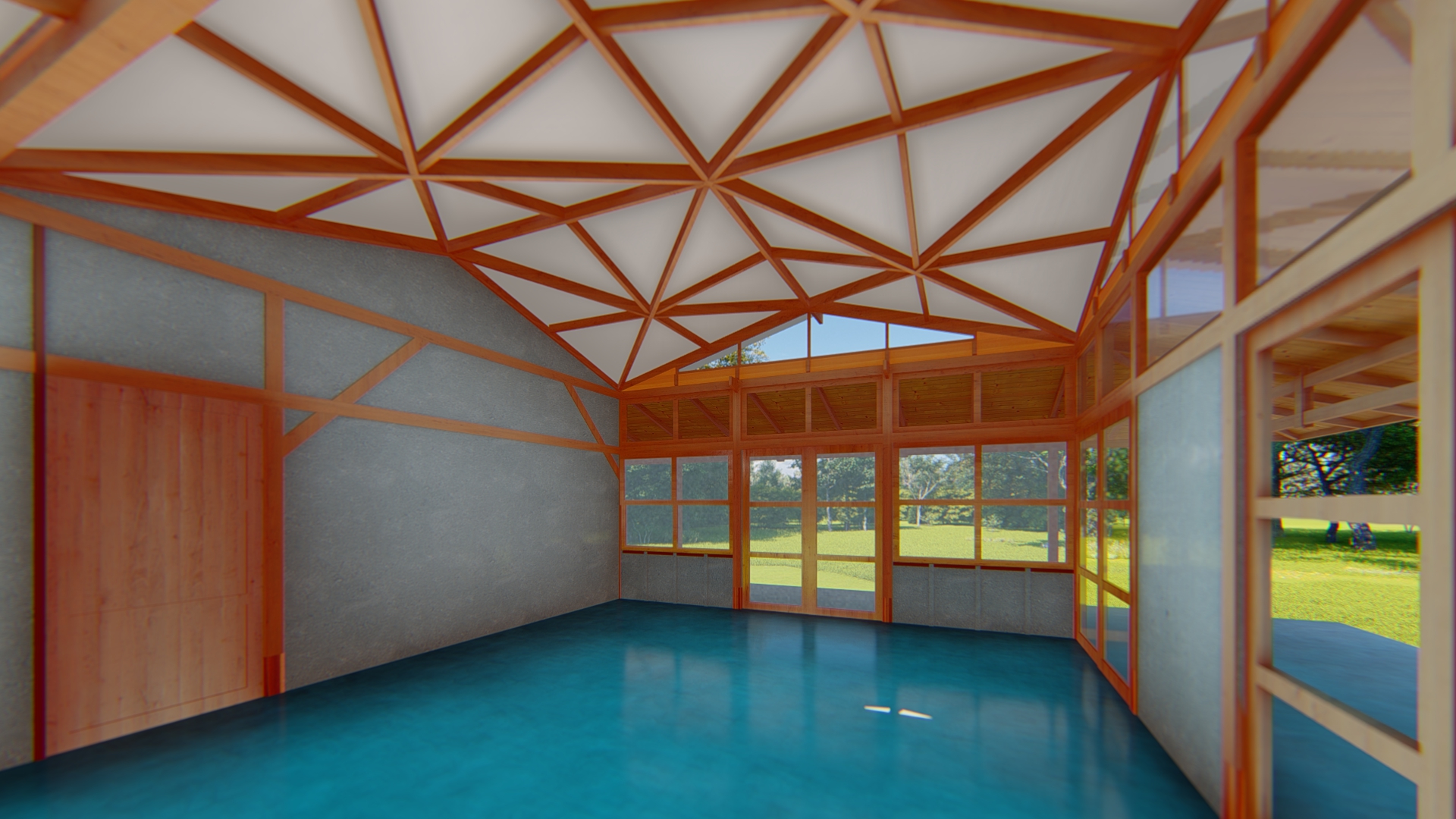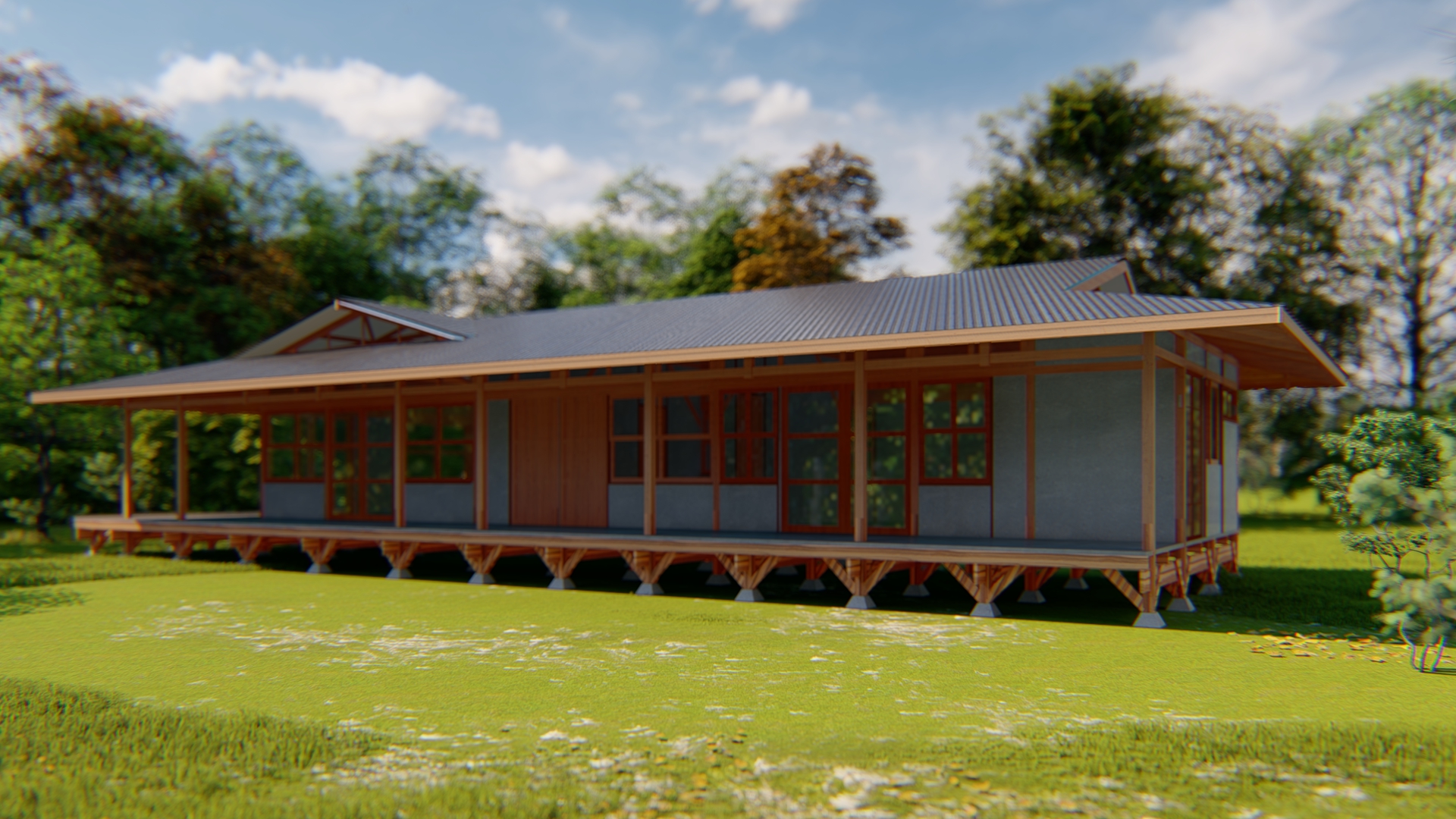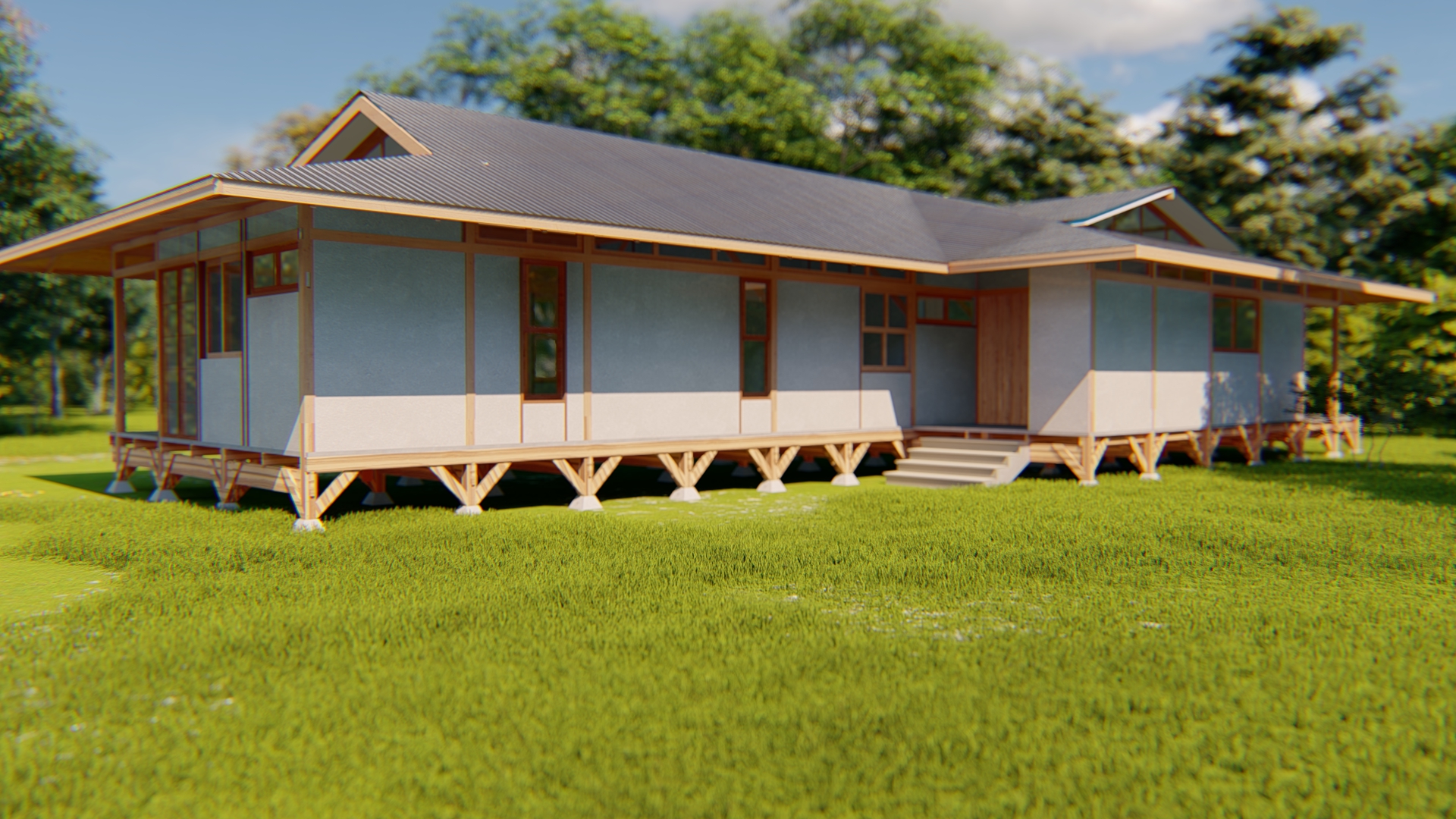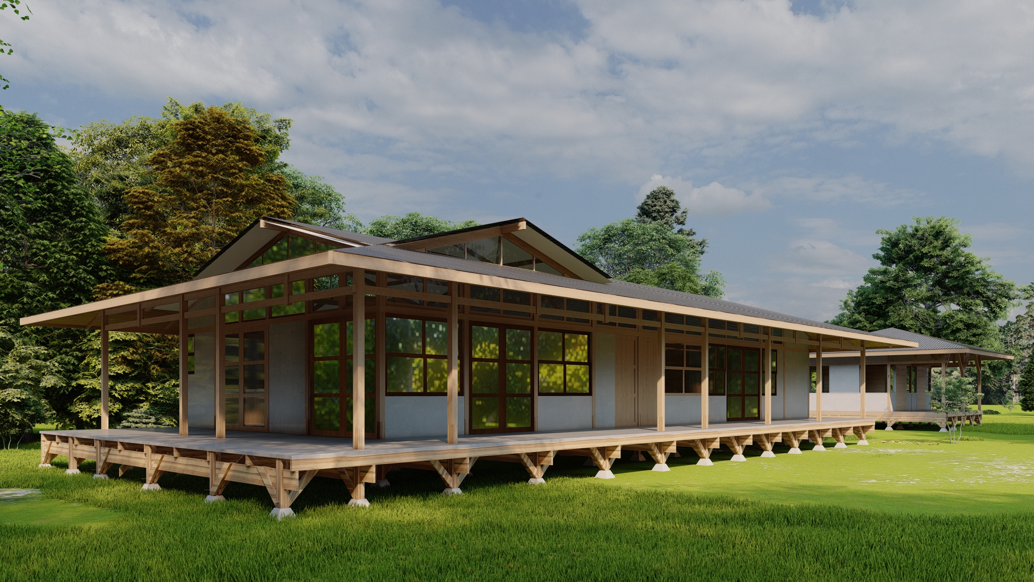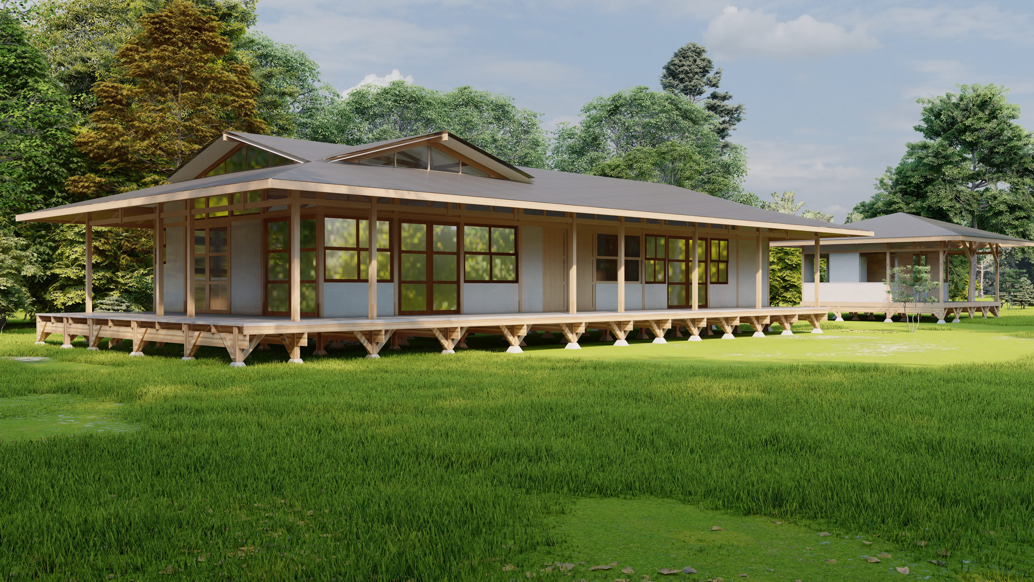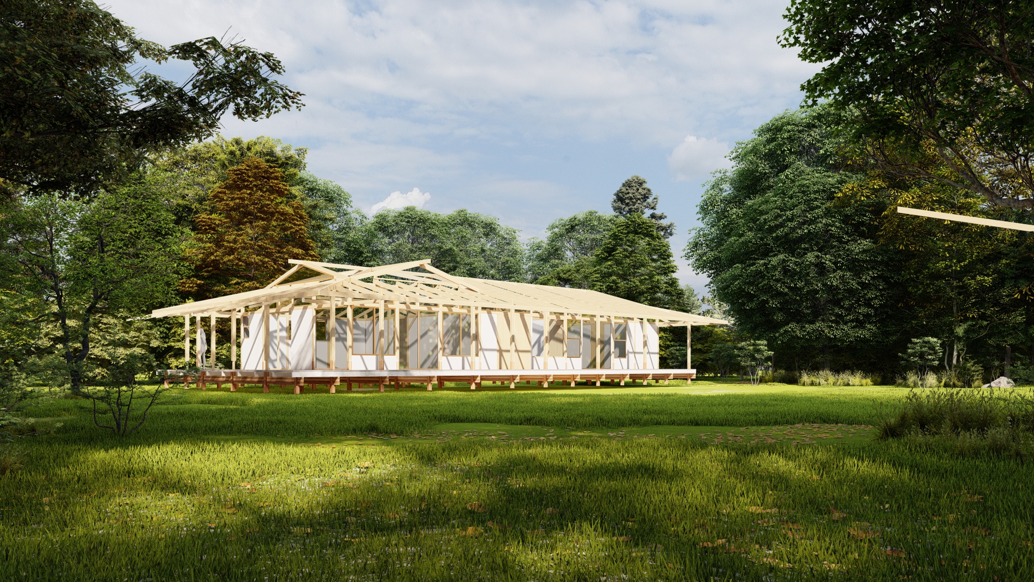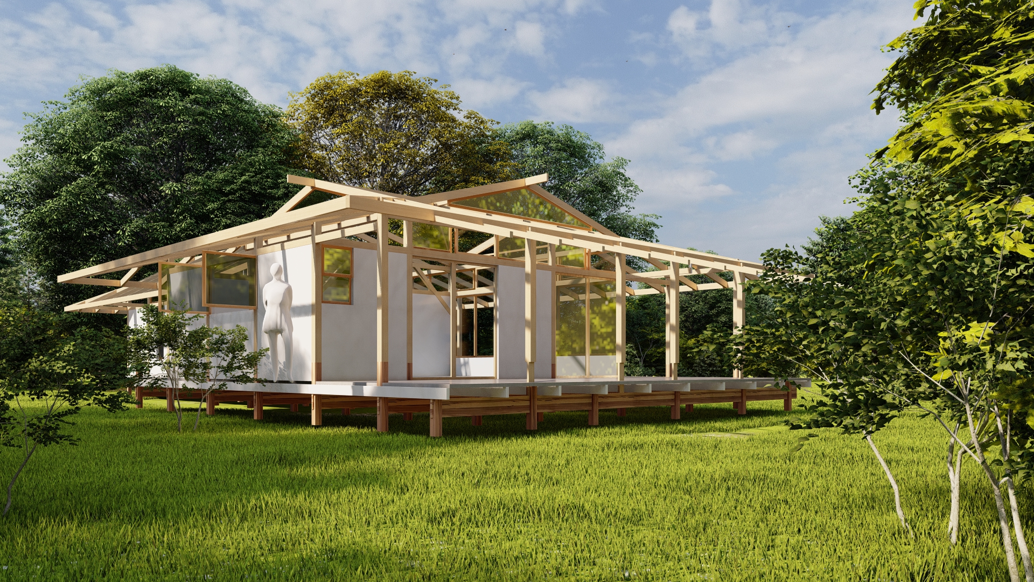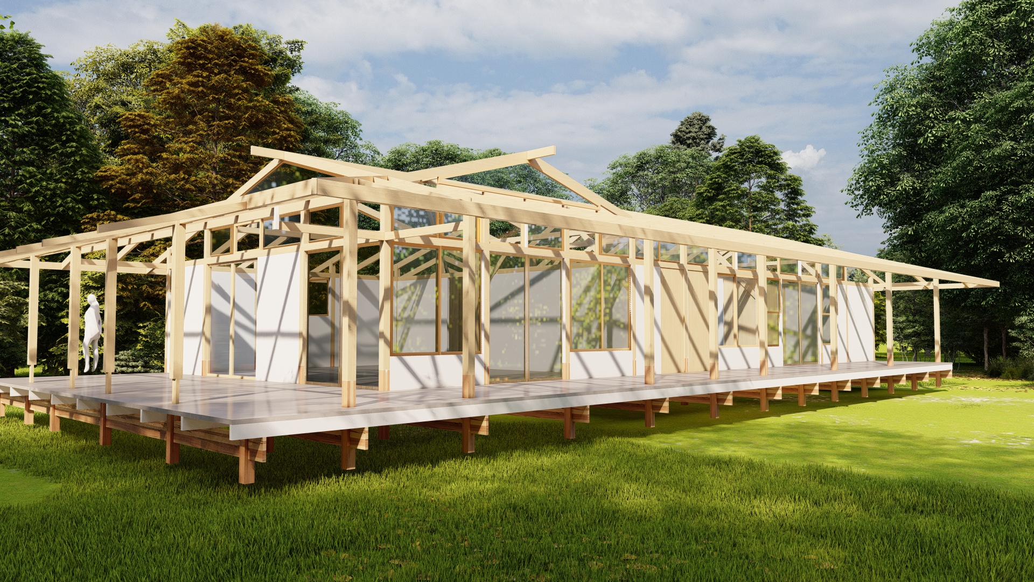This project features a wooden construction house in Costa Rica, by the architect Javier Castro, created with Rhino and VisualARQ.
Project description:
The main design objective was to make the least impact on the construction site using materials with a low carbon footprint, easy to recycle, and reuse. The house has as its main structure wood, using profiles of different dimensions according to need and availability. Natural materials (bahareque) were used on the walls.
How VisualARQ contributed to the project:
VisualARQ was extensively used to reproduce the 3D model with the parametric architectural objects, as the 2D construction plans and the rest of the documentation.
The wooden structure of the roof was completely created with VisualARQ beams, which helped to change the profile and other properties very easily, and later on, generate a quantity-take-offs report with the total number of beams and their profiles required for the construction.
The rest of the 3D model was also generated with beams, columns, walls, doors, and windows, which provided the option to quickly define graphic 2D attributes for generating the 2D drawings of the model.
The project documentation was completed with Opening Elevations, tags for the openings, and a series of short section cuts of parts of the model that were displayed in 3D and in 2D drawings.
The rendered images and video were created with Lumion.
- Author: Javier Castro
- Contact: javiercastroabarca@gmail.com
- Instagram: @javier_castro_a



