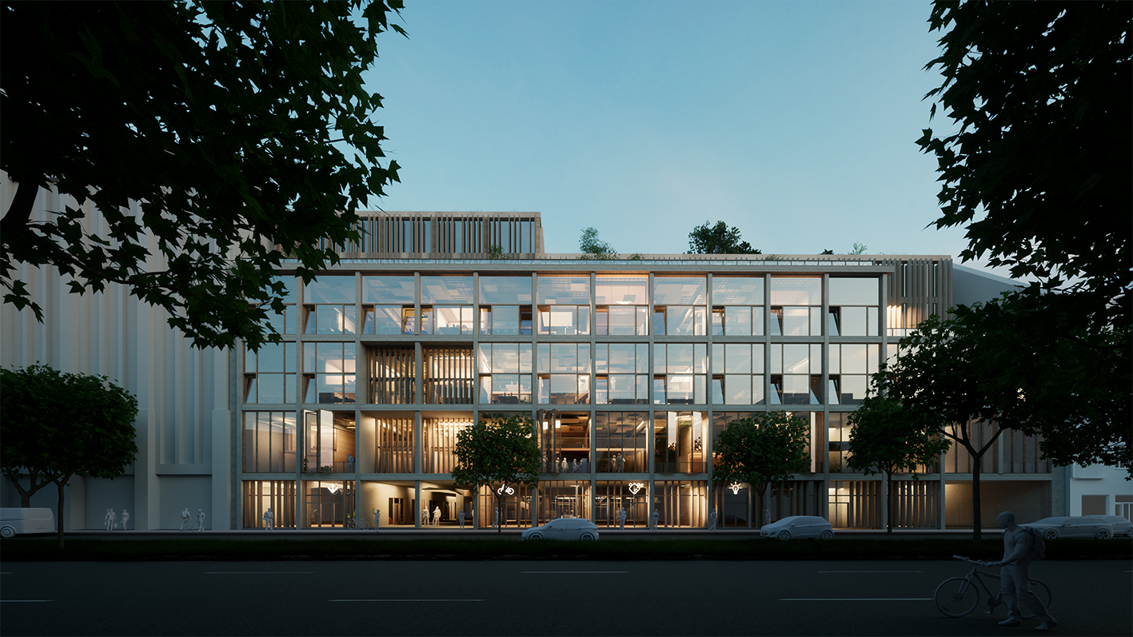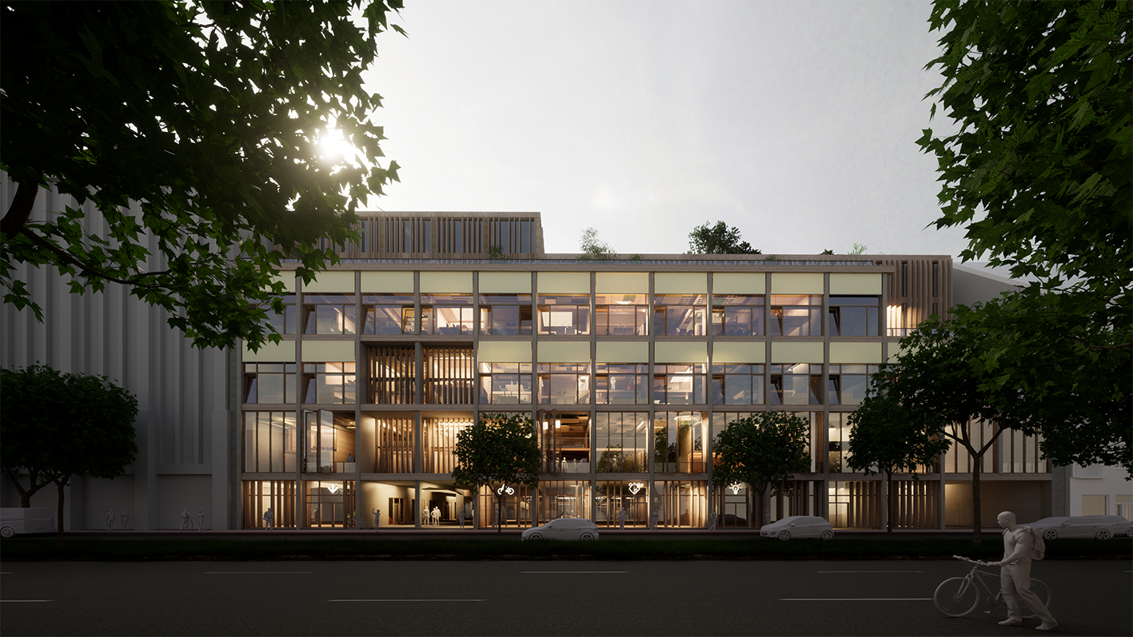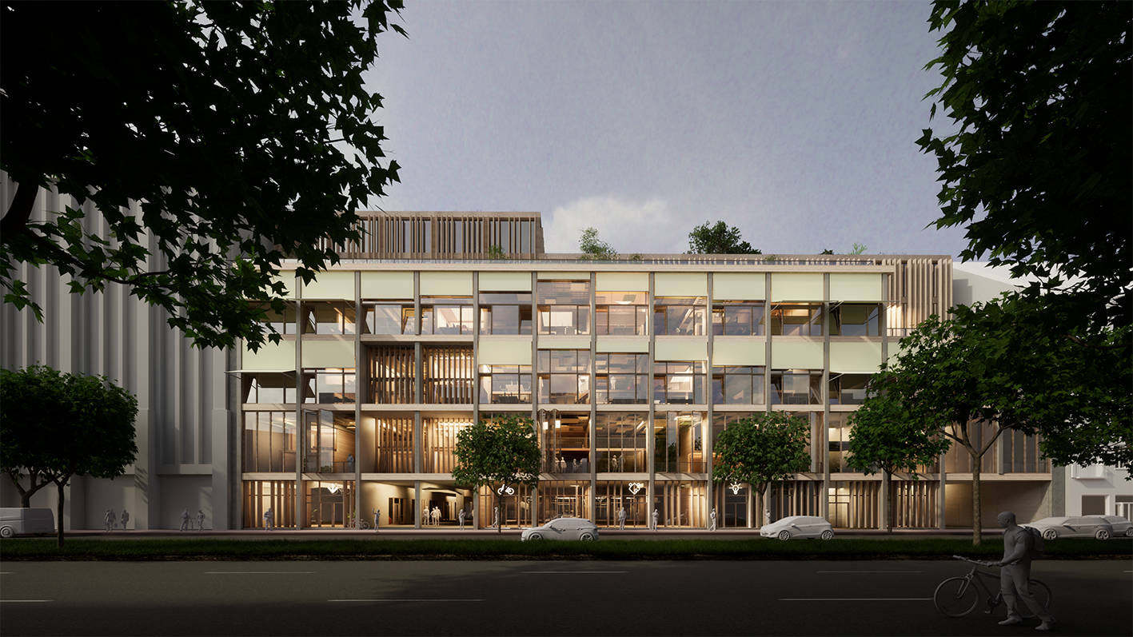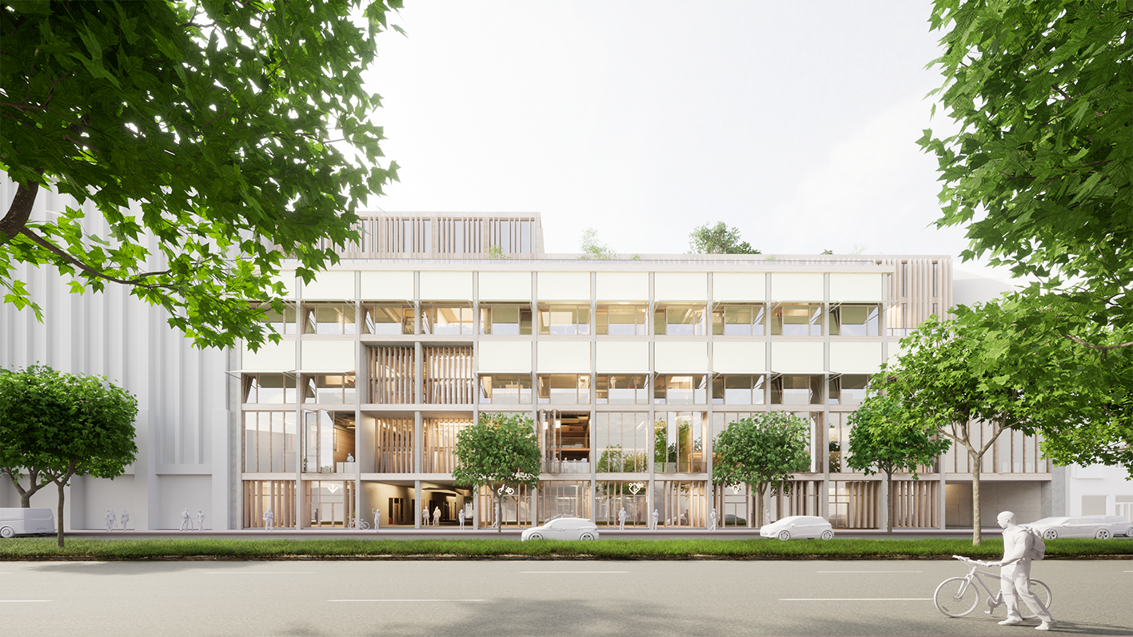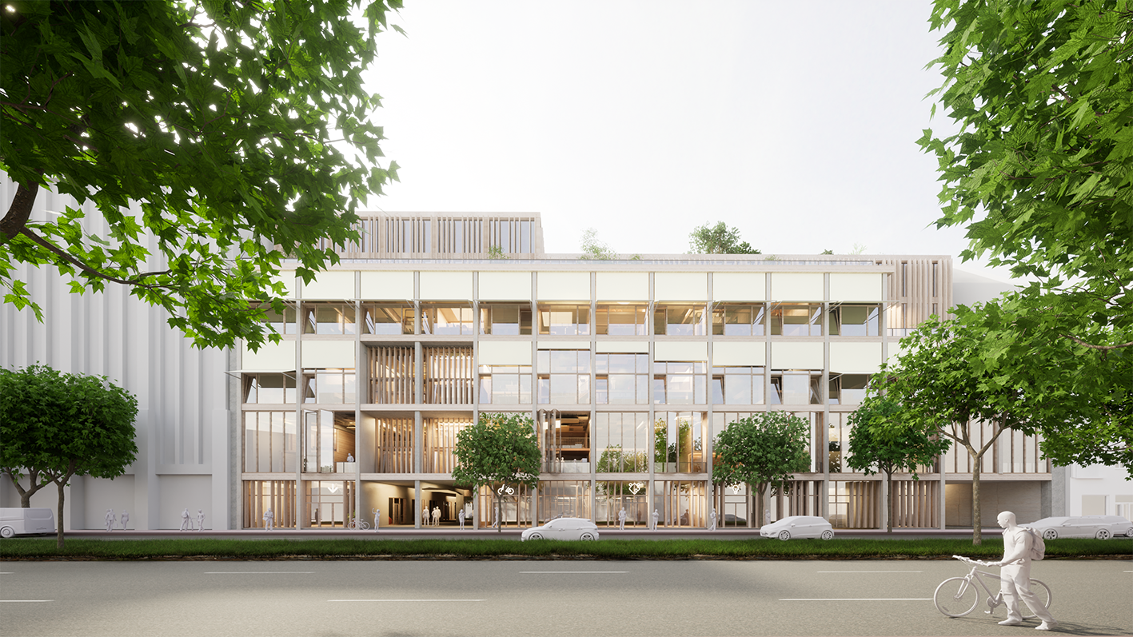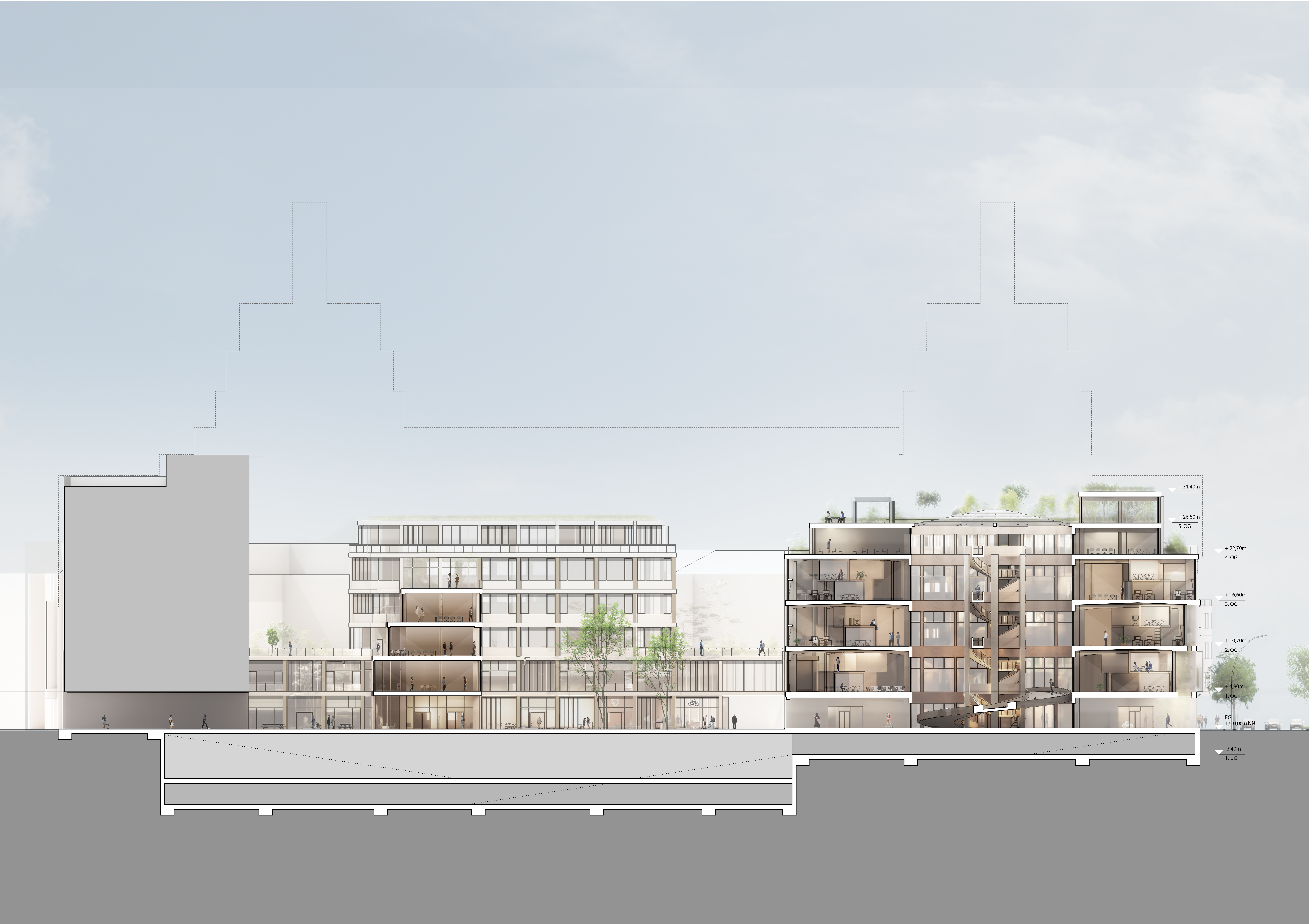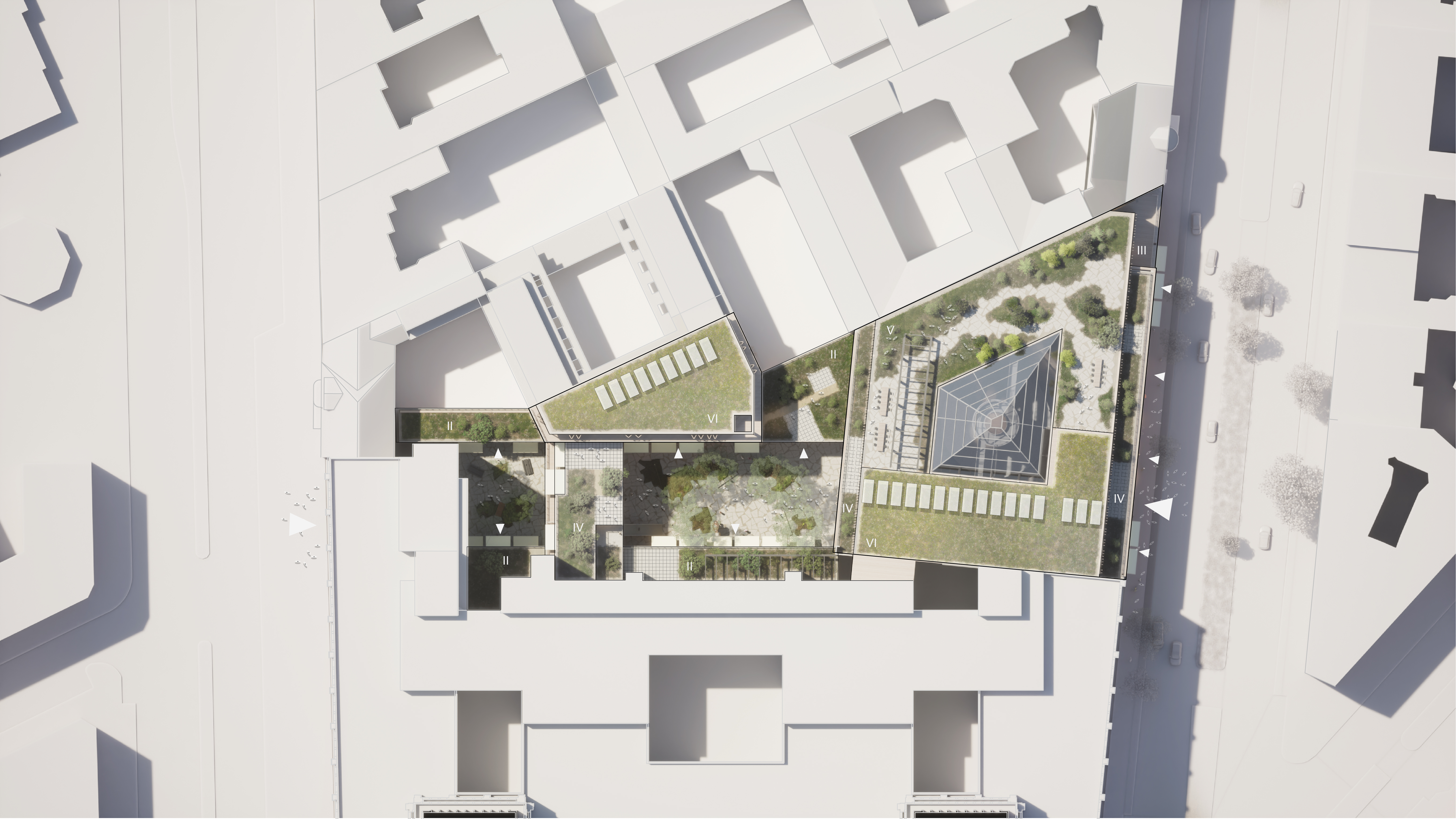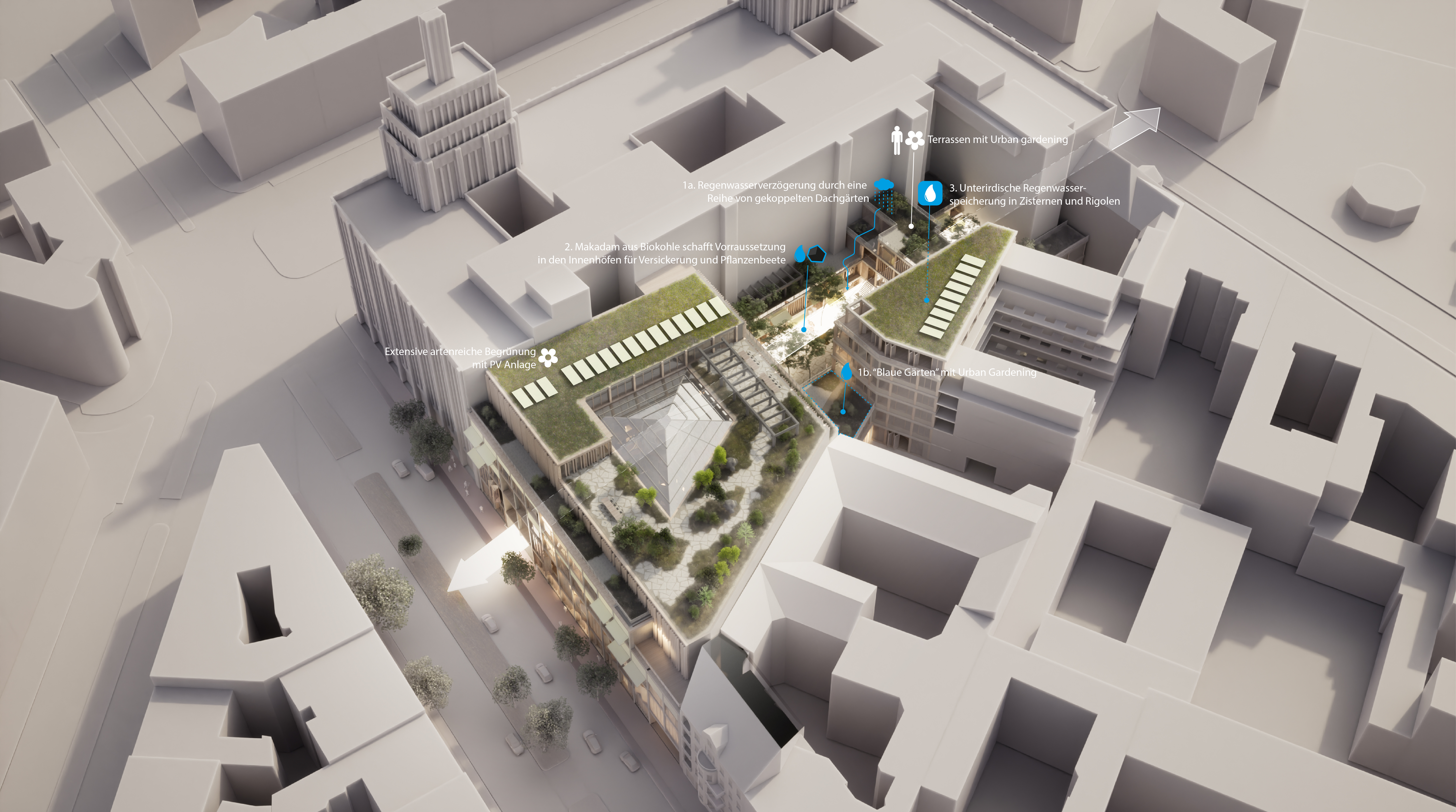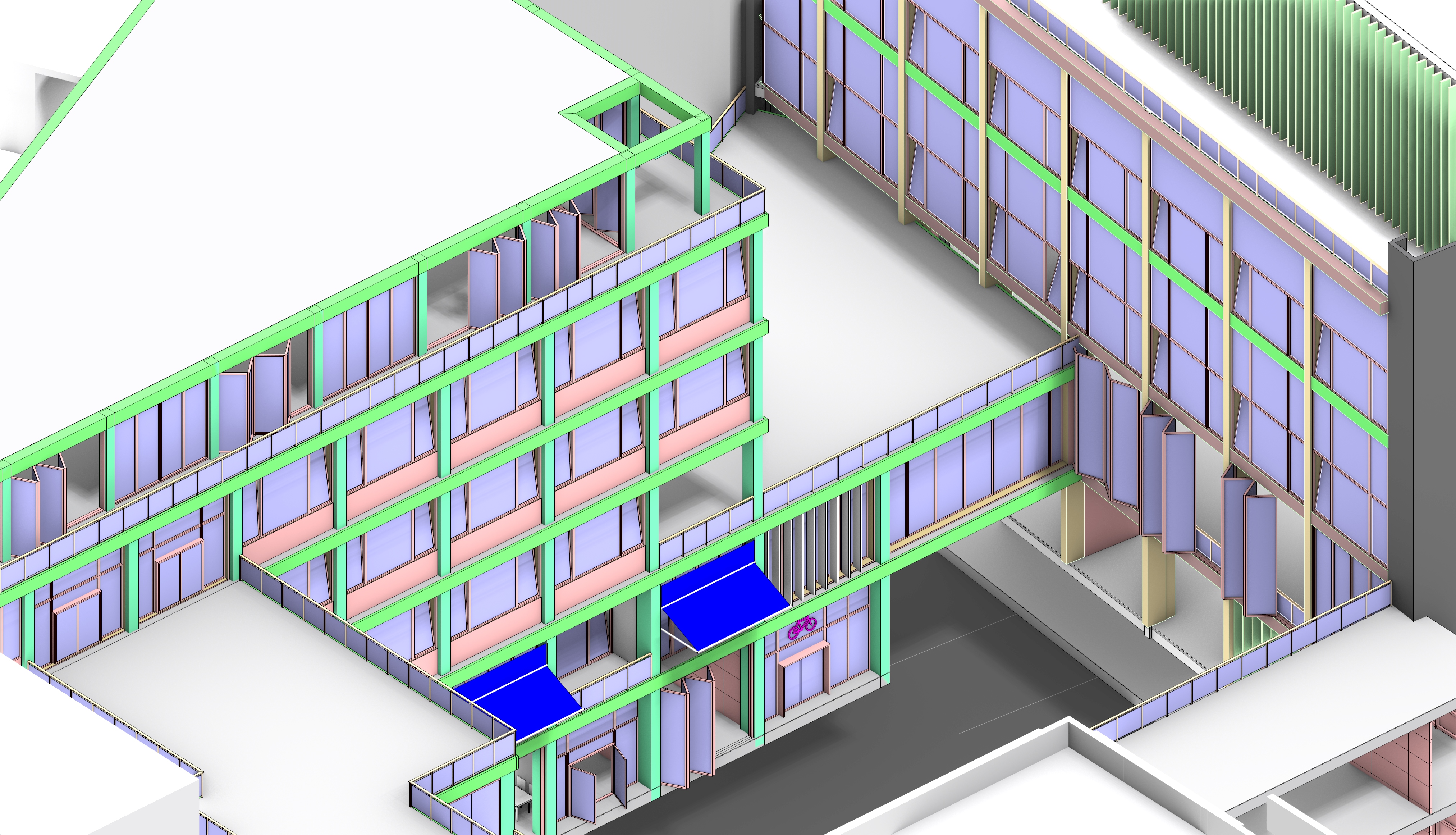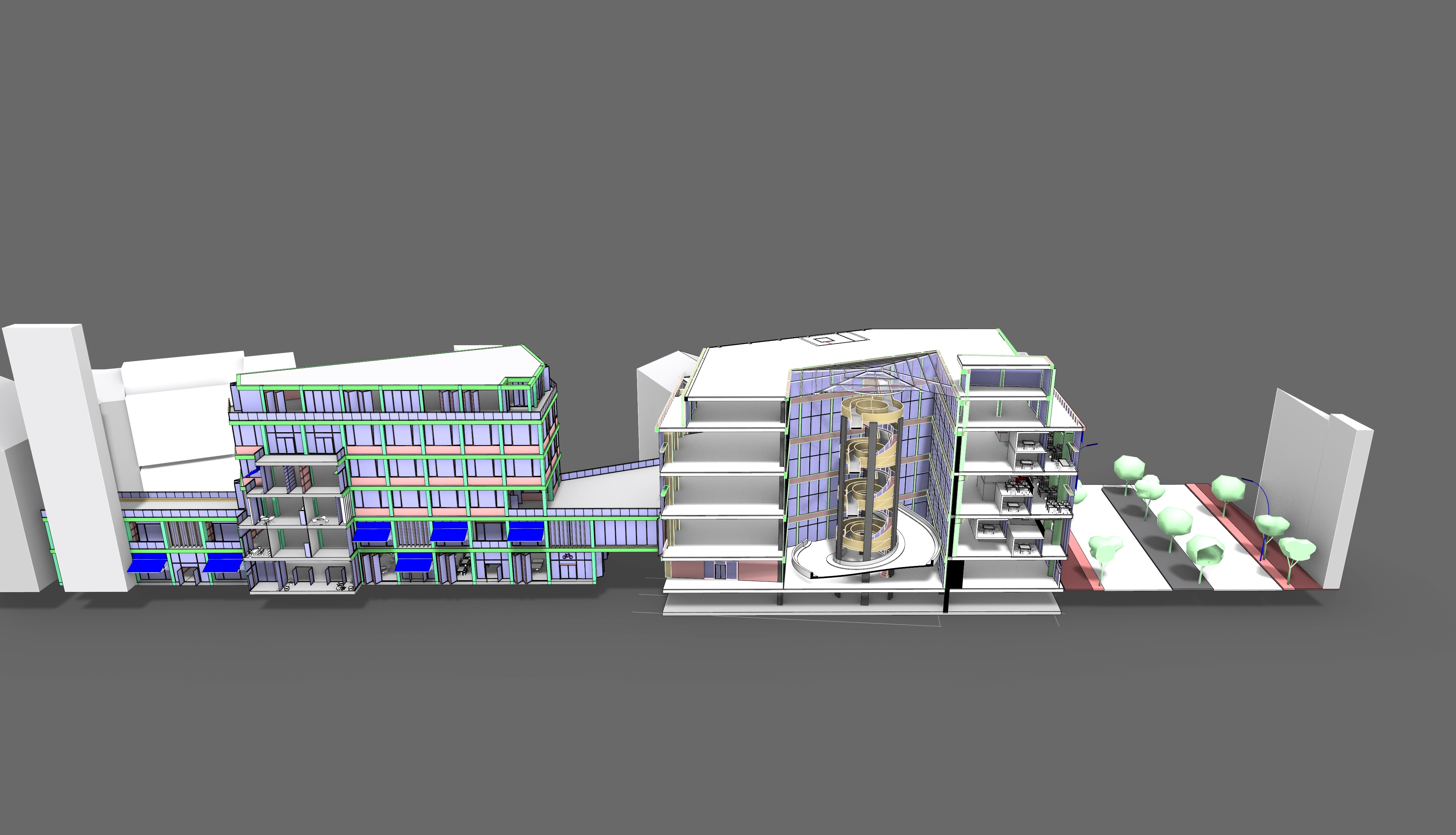White Arkitekter competed to win the competition for a development adjacent to the Karstadt building in Berlin. On the site of an existing parking garage, White proposed to reuse the structure and remove every other slab to enable office space and commercial programs.
The project has net zero ambitions and seeks to reuse removed material from its transformation as well as the Karstadt building adjacent to it. A catalog of parts was created and accessed during the design process.
VisualARQ with Grasshopper was extensively used by the design team. You may note the façade bifold doors which are available on the food4rhino website as a VisualaARQ style (a “Grasshopper style“), and the custom active solar shading solution which was a grasshopper element style enabling it to be altered quickly for the different time of day renders.
Images provided by Martin Johnson – White Arkitekter

