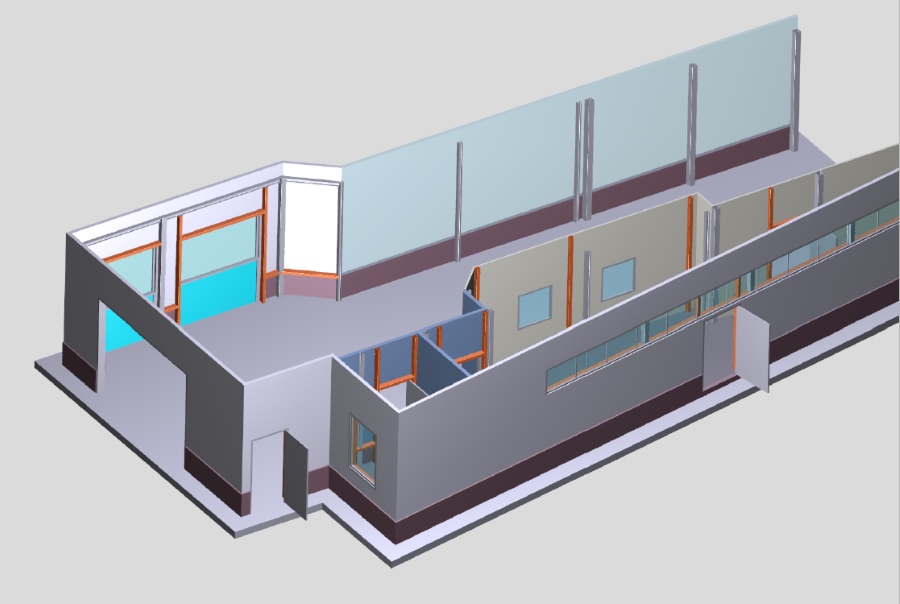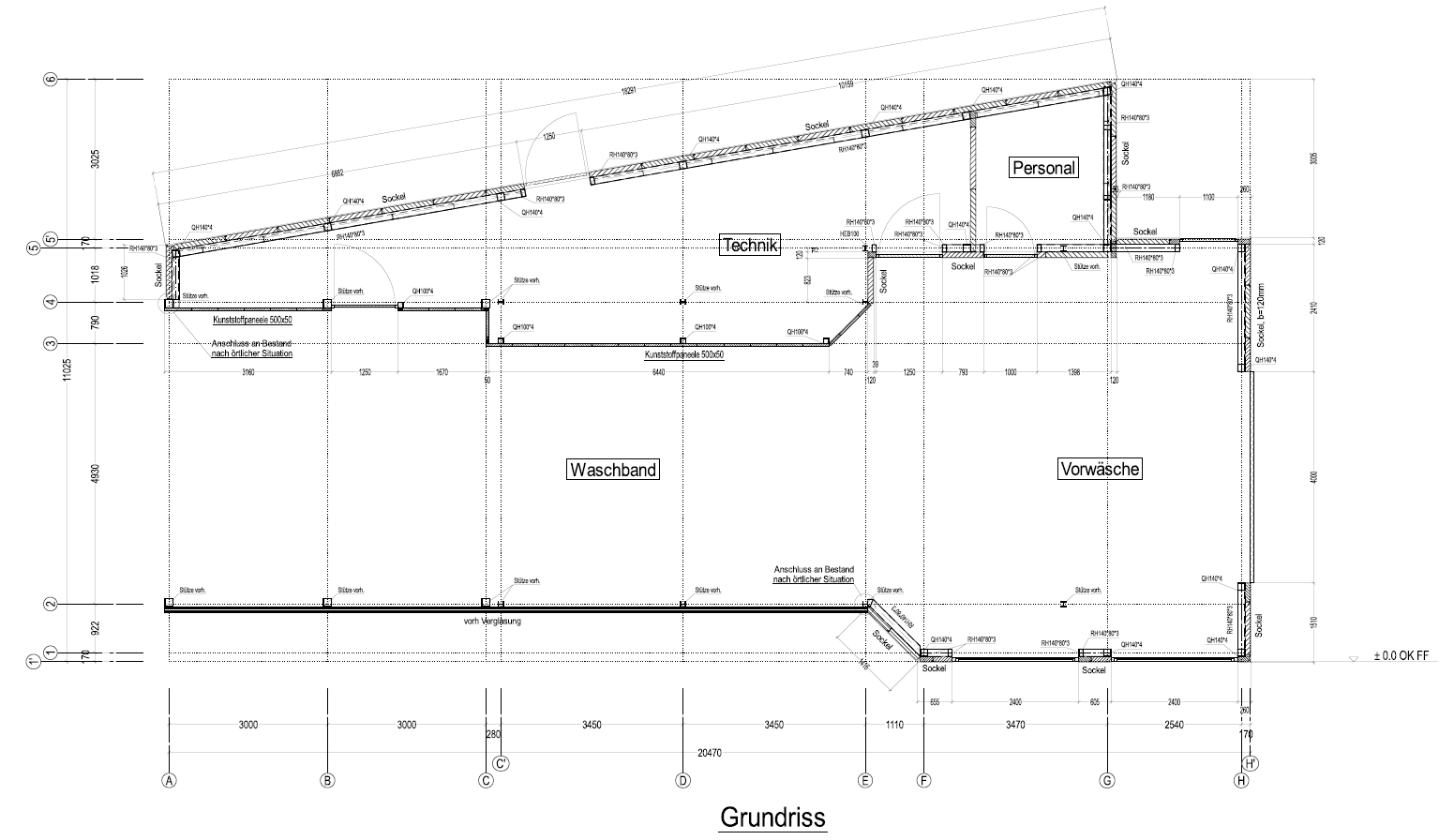Car wash plant project with VisualARQ
by Francesc Salla | Jan 29, 2016 | General, Users

With this project, a car wash plant of nearly 200 sq meters, we are showing the work of engineer Jürgen Keil and his experience with Rhino and VisualARQ.
Jürgen got the project drawings (plans, sections and elevations) from the architect in .dwg format. He had to assemble the drawings in 3D in order to use them as a reference to create the 3D model.

According to Jürgen Keil, the biggest advantage that VisualARQ provided to the project was “the very fast generation of a rough 3D model, which led to a better communication among the relevant parties (architect, engineer and customer).”
Secondly, with VisualARQ parametric approach, he was able to develop his own solutions and modify the model in few clics. That was particularly useful for the different beams and columns whose cross section steel profiles needed to be changed constantly, as well as for the wall thicknesses.
This easy and fast way to modify the geometry sped up the project development dramatically and helped in making decisions faster.
Finally, with the help of VisualARQ, he exported the model to IFC and imported it to Revit and BOCAD to finish the final shop drawings. Once the model was exported, VisualARQ objects were used as a first draft for the final shop drawings and construction details. VisualARQ walls were used as references to create individual wall parts in BOCAD, and VisualARQ doors and windows were revised and replaced by more detailed ones.
 Dipl. Ing. Jürgen Keil
Dipl. Ing. Jürgen Keil
Martin-Luther-Str. 53a
D-46284 Dorsten
E-mail:
keil@keil-systemtechnik.de
Website:
www.keil-systemtechnik.de
Client:
S+O Projektgesellschaft mbH
Firmensitz: Feldmarkstr.2, 46282 Dorsten, Deutschland
Geschäftsführer: Dipl.-Ing.Volker Knigge
Handelsregister Gelsenkirchen HRB 6506
USt.-Id.-Nr.:DE813122152
 With this project, a car wash plant of nearly 200 sq meters, we are showing the work of engineer Jürgen Keil and his experience with Rhino and VisualARQ.
Jürgen got the project drawings (plans, sections and elevations) from the architect in .dwg format. He had to assemble the drawings in 3D in order to use them as a reference to create the 3D model.
With this project, a car wash plant of nearly 200 sq meters, we are showing the work of engineer Jürgen Keil and his experience with Rhino and VisualARQ.
Jürgen got the project drawings (plans, sections and elevations) from the architect in .dwg format. He had to assemble the drawings in 3D in order to use them as a reference to create the 3D model.
 According to Jürgen Keil, the biggest advantage that VisualARQ provided to the project was “the very fast generation of a rough 3D model, which led to a better communication among the relevant parties (architect, engineer and customer).”
Secondly, with VisualARQ parametric approach, he was able to develop his own solutions and modify the model in few clics. That was particularly useful for the different beams and columns whose cross section steel profiles needed to be changed constantly, as well as for the wall thicknesses.
This easy and fast way to modify the geometry sped up the project development dramatically and helped in making decisions faster.
Finally, with the help of VisualARQ, he exported the model to IFC and imported it to Revit and BOCAD to finish the final shop drawings. Once the model was exported, VisualARQ objects were used as a first draft for the final shop drawings and construction details. VisualARQ walls were used as references to create individual wall parts in BOCAD, and VisualARQ doors and windows were revised and replaced by more detailed ones.
According to Jürgen Keil, the biggest advantage that VisualARQ provided to the project was “the very fast generation of a rough 3D model, which led to a better communication among the relevant parties (architect, engineer and customer).”
Secondly, with VisualARQ parametric approach, he was able to develop his own solutions and modify the model in few clics. That was particularly useful for the different beams and columns whose cross section steel profiles needed to be changed constantly, as well as for the wall thicknesses.
This easy and fast way to modify the geometry sped up the project development dramatically and helped in making decisions faster.
Finally, with the help of VisualARQ, he exported the model to IFC and imported it to Revit and BOCAD to finish the final shop drawings. Once the model was exported, VisualARQ objects were used as a first draft for the final shop drawings and construction details. VisualARQ walls were used as references to create individual wall parts in BOCAD, and VisualARQ doors and windows were revised and replaced by more detailed ones.
 Dipl. Ing. Jürgen Keil
Martin-Luther-Str. 53a
D-46284 Dorsten
E-mail: keil@keil-systemtechnik.de
Website: www.keil-systemtechnik.de
Client:
S+O Projektgesellschaft mbH
Firmensitz: Feldmarkstr.2, 46282 Dorsten, Deutschland
Geschäftsführer: Dipl.-Ing.Volker Knigge
Handelsregister Gelsenkirchen HRB 6506
USt.-Id.-Nr.:DE813122152
Dipl. Ing. Jürgen Keil
Martin-Luther-Str. 53a
D-46284 Dorsten
E-mail: keil@keil-systemtechnik.de
Website: www.keil-systemtechnik.de
Client:
S+O Projektgesellschaft mbH
Firmensitz: Feldmarkstr.2, 46282 Dorsten, Deutschland
Geschäftsführer: Dipl.-Ing.Volker Knigge
Handelsregister Gelsenkirchen HRB 6506
USt.-Id.-Nr.:DE813122152 