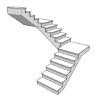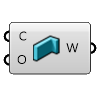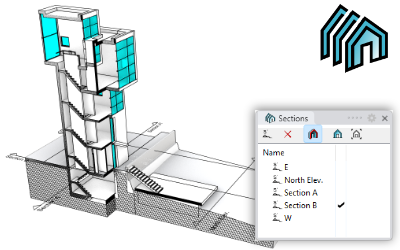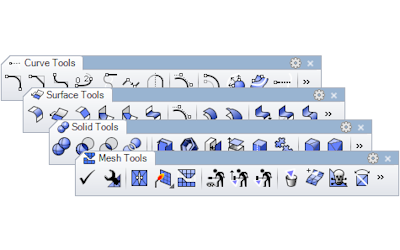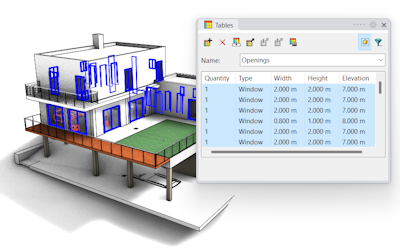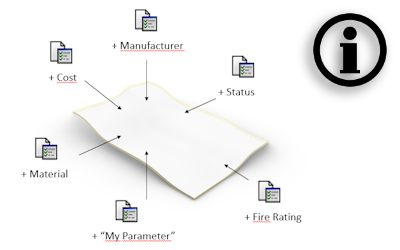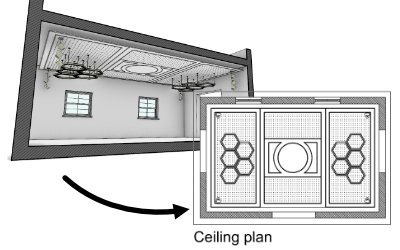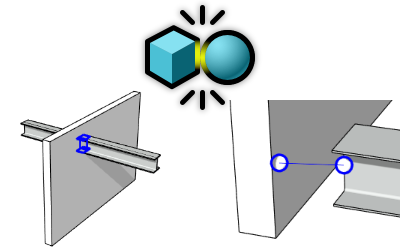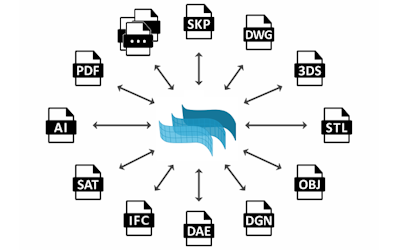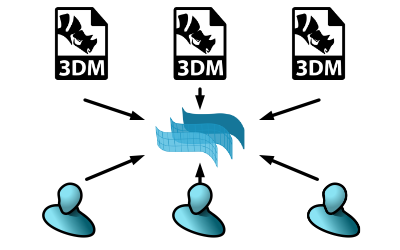VisualARQ FEATURES
Flexible BIM for Rhino
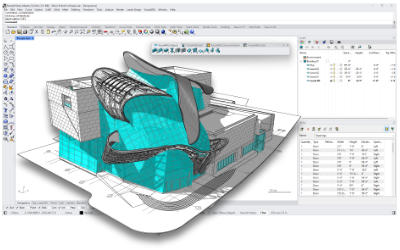
Freeform architectural modeling
Rhino is known for its unique capabilities to work with NURBS geometry, which provides extremely precise geometry with no limits on shapes and designs.
Parametric Architectural Objects
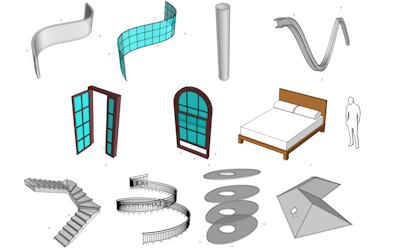
General Features
Discover how to work with smart architectural BIM objects, through styles and properties. They are easily editable and can be created from Grasshopper definitions.
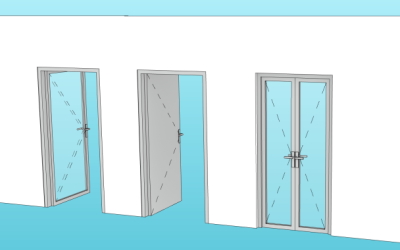
Doors and Windows
VisualARQ openings can be created from curves, blocks, and Grasshopper definitions. They are anchored to walls, curtain walls, roofs, and slabs and generate the opening automatically.
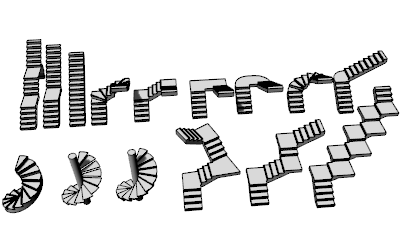
Stairs
Insert straight or spiral stairs, edit the number of steps, the stair dimensions, the flights, landings, and many more.
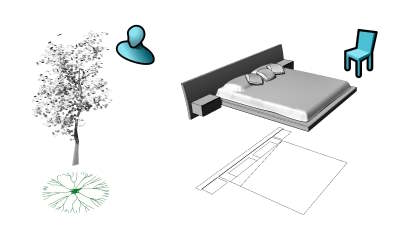
Furniture and Element Objects
The Furniture and Element objects let you manage a library of 3D BIM objects that can be created from 2D and 3D blocks or can be fully parametric.
Project Management Tools
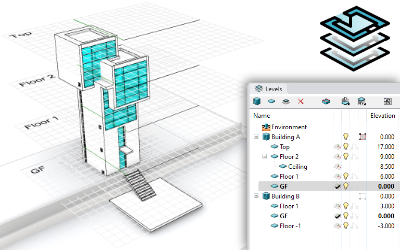
Buildings and Levels
The Level Manager lets you navigate through Buildings and Levels easily, show and hide them, display the model in 3D or plan view, and enhance the 3D/2D modeling experience.
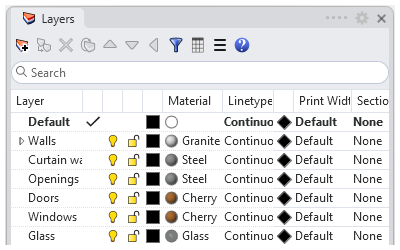
Layers
Layers are a way of organizing objects so you can control the visibility, display, and print attributes of the geometry in the project. The layer panel gives you tools for managing the layers in your model.
Dynamic Documentation
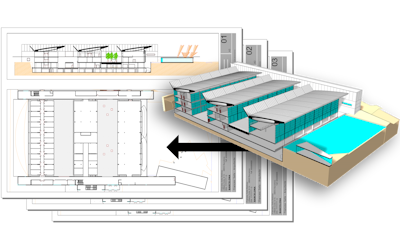
Real-time vector architectural drawings
Produce 2D drawings by printing to vector output the 3D model in real-time sections, plan views, or 3D views, using the Hidden display mode.
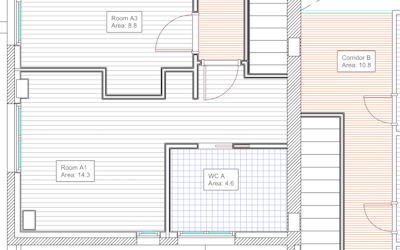
Spaces
Insert spaces from inner points, curves, or surfaces, and see their information (name, area, perimeter, etc) in labels. Set 2D and 3D objects as spatial elements and make reports.
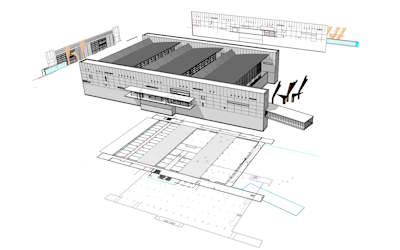
Make 2D Sections, Elevations, and Plan Views
VisualARQ provides tools to generate dynamic 2D drawings from horizontal and vertical sections that are inserted in the model space and linked to the 3D model.
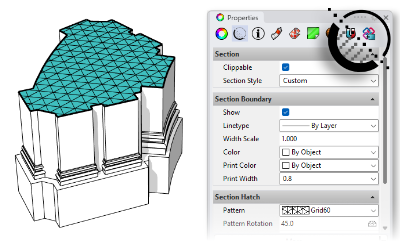
Section attributes/styles
The Section attributes determine the attributes of Rhino and VisualARQ objects in Plan and Section Views for display and print purposes. These section attributes apply to the sectioned geometry when activating cut planes and sections, and are available in Rhino 7 and Rhino 8.
Design Automation
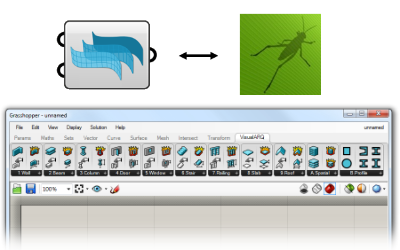
VisualARQ Grasshopper Components
The VisualARQ Grasshopper Components allow you to create and work with VisualARQ architectural objects inside Grasshopper, manage data on geometry, and hence bring the possibility of automating design tasks.
Architectural Visualization
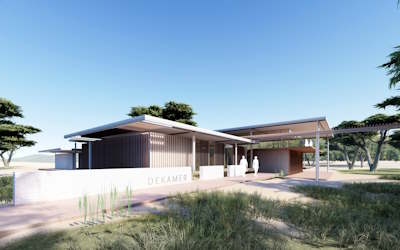
Beautiful Views, Renders, and Animations
Assign materials and textures, prepare lights, and shoot beautiful renders and animations. VisualARQ interacts with all render engines compatible with Rhino, such as Vray, Enscape, Lumion, Twinmotion…
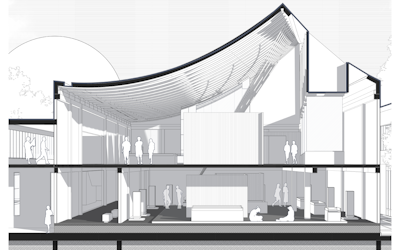
Architectural 3D Section Views
Show the model in real-time section views using the Level visibility from the Level Manager and activating sections from the Section manager.
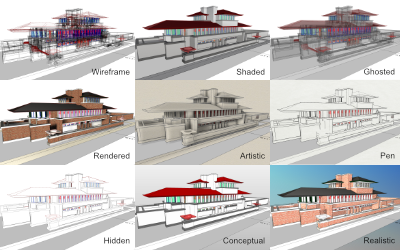
Display Modes
Rhino and VisualARQ provide different customizable display modes that manage the appearance of viewports for your best workflow.
Interoperability – Collaboration

IFC Support
VisualARQ lets you exchange IFC 2×3 and IFC 4 files between Rhino and other AEC software packages.
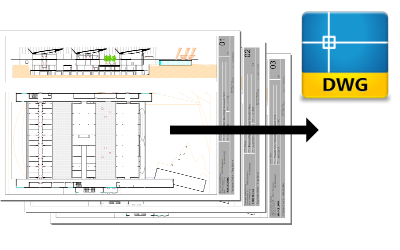
Export Layouts to DWG
Export the real-time views of your model from the page layouts directly to DWG.
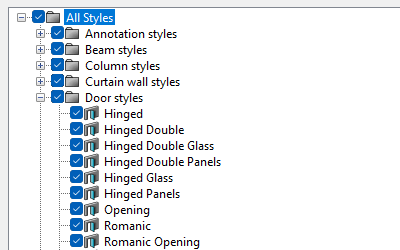
VisualARQ Styles
VisualARQ object styles can be exchanged between different users and documents.
Licensing

Floating licenses
VisualARQ supports floating licenses using Cloud Zoo or Rhino Zoo, which simplifies the license distribution among School and professional users.


