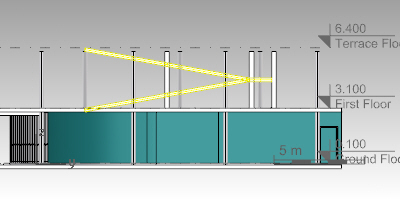3.4 First Floor Ramp
The process of creating the ramp of the First floor can be the same as the one done in the Ground floor. Let’s take advantage of the work already done. Create the ramp:
- _Copy
 the top surfaces of the Ground floor ramp, 3 meters up. (from the Right or the Front Viewport).
the top surfaces of the Ground floor ramp, 3 meters up. (from the Right or the Front Viewport). - Draw an auxiliary line
 in the Terrace floor elevation. (Activate the CPlane of the Terrace floor in the level manager, from the Perspective viewport.)
in the Terrace floor elevation. (Activate the CPlane of the Terrace floor in the level manager, from the Perspective viewport.) - Use the _Scale1D
 command in the Right Viewport to scale the ramp surfaces copy, from the bottom level to the auxiliary line created.
command in the Right Viewport to scale the ramp surfaces copy, from the bottom level to the auxiliary line created. - Select the 3 ramp surfaces and _Extrude
 them -0.2m.
them -0.2m. - _Group
 the 3 resulting polysurfaces.
the 3 resulting polysurfaces. - _Delete the central fence coming from the Ground floor with the _Trim command
 :
:
- Create an auxiliary line in the first floor elevation.
- From the Right viewport, _Trim the central fence polysurfaces that stands over the First floor elevation with the line created.
- _Cap
 the trimmed volumes (Cap planar holes in Rhino drop-down menu > solid) in order to have closed polysurfaces.
the trimmed volumes (Cap planar holes in Rhino drop-down menu > solid) in order to have closed polysurfaces.
Back to Index menu
