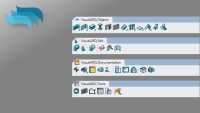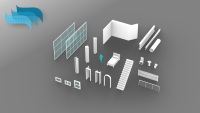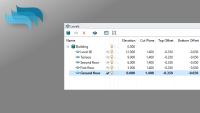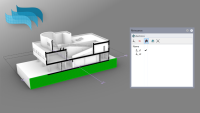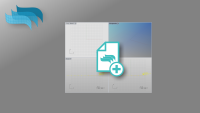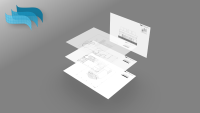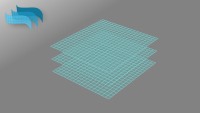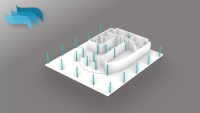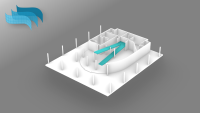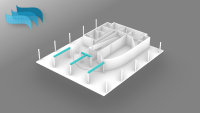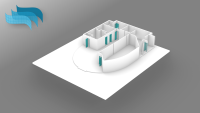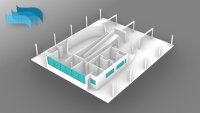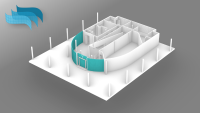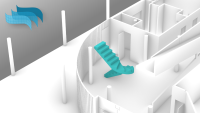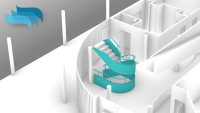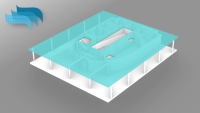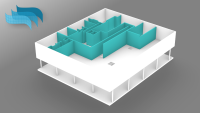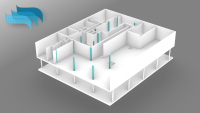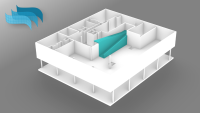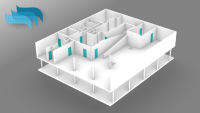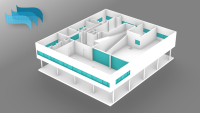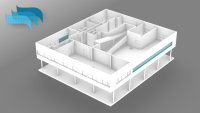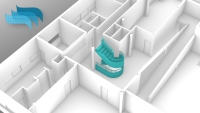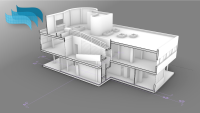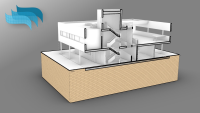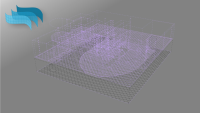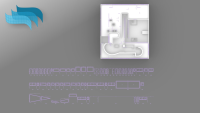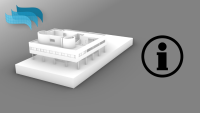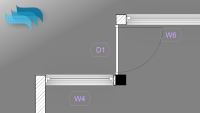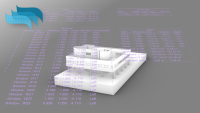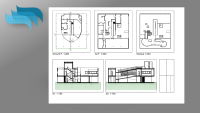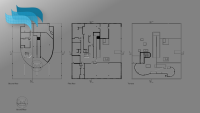The Villa Savoye full video tutorial for architectural modeling with Rhino and VisualARQ
This video tutorial guide covers the full process of creating a project of architecture in 3D, from an empty document to the drawing production. The model selected for this tutorial is Le Corbusier’s masterpiece “The Villa Savoye”.
This tutorial is meant as a step-by-step guide to explain the architecture modeling workflow with VisualARQ and Rhino, but also to be taken randomly at any specific part and learn about the different VisualARQ commands and features.
General things to know about VisualARQ objects and commands:
- All VisualARQ commands are available from the Rhino drop-down menu. You can also type the commands with the “_va” prefix from the Command Line. Most of the commands are also available from the VisualARQ toolbar icons.
- VisualARQ objects are parametric blocks. As soon as they are exploded they become regular Rhino polysurfaces, surfaces or curves. They lose their parametric properties but then you have more flexibility to work with their shape.
- VisualARQ is meant to improve the workflow of the 3D modeling and the 2D drawing production in Rhino for architectural projects. VisualARQ is not meant to substitute Rhino tools at all but to complement them in order to make things easier and faster.
- Every VisualARQ object has control points. Control points help to change the object position and shape.


