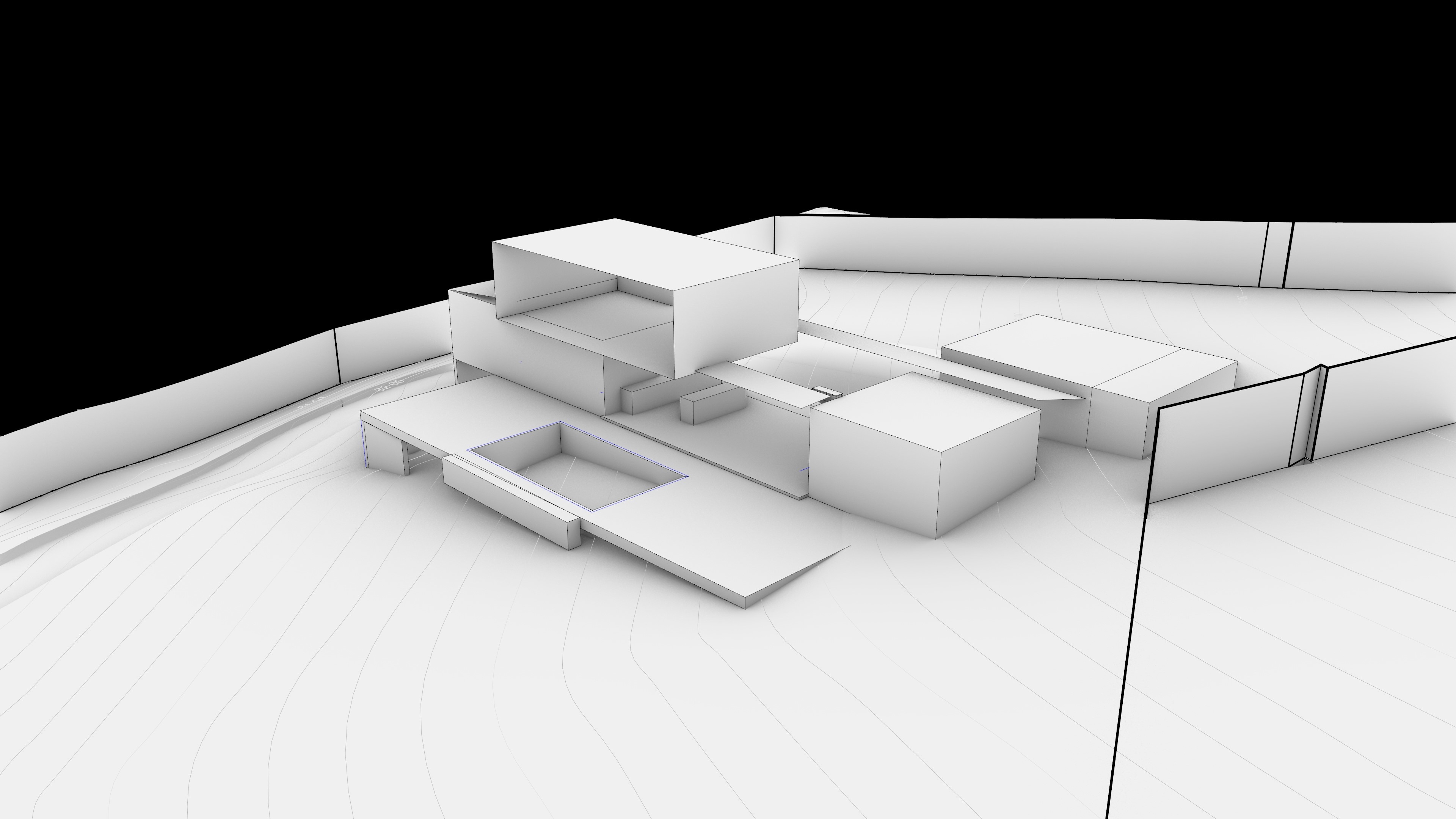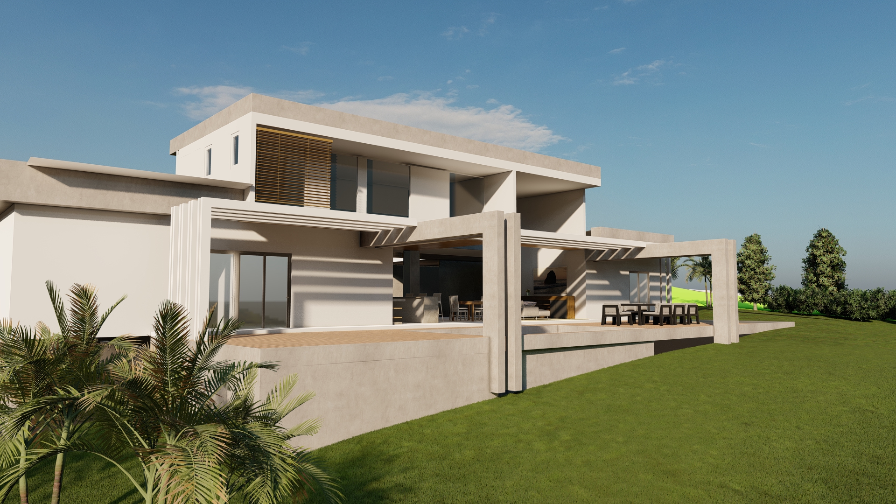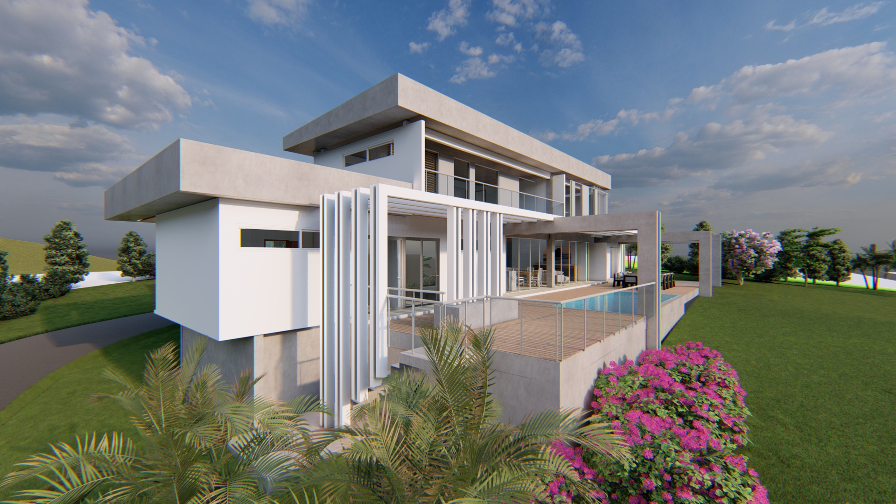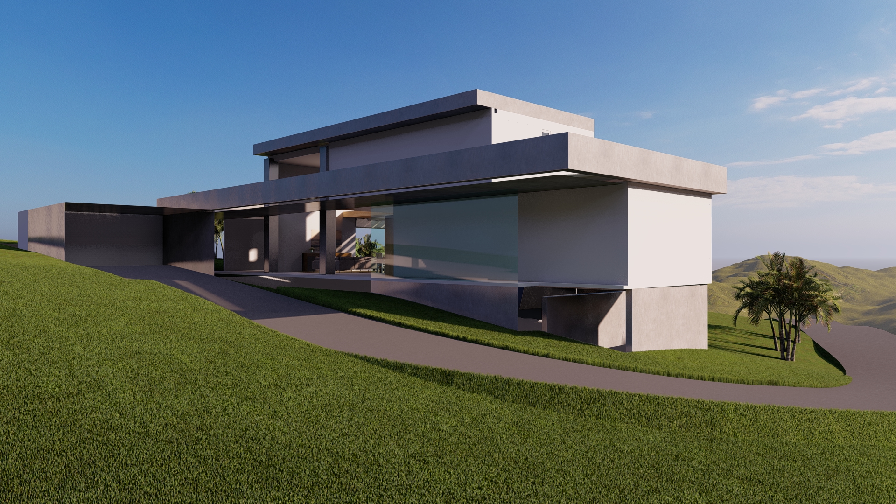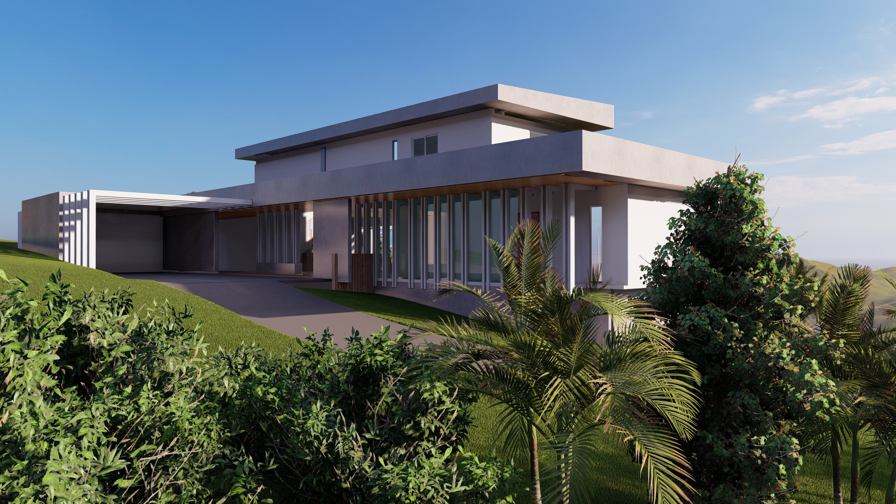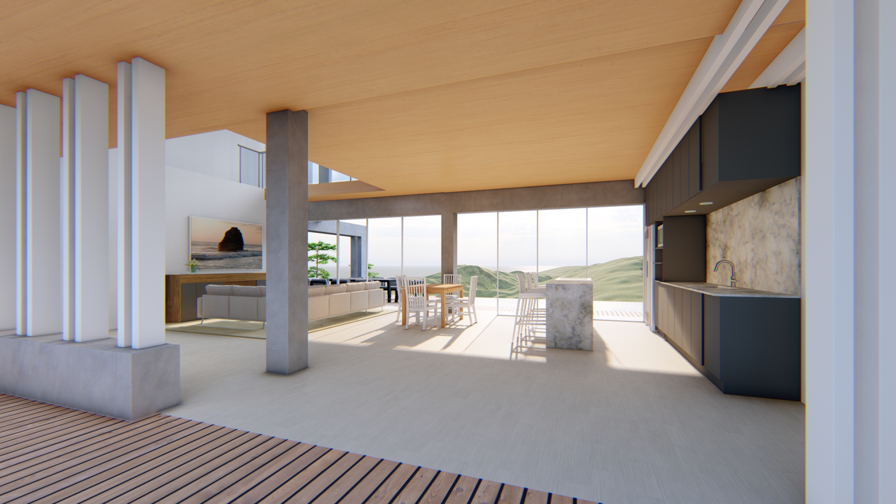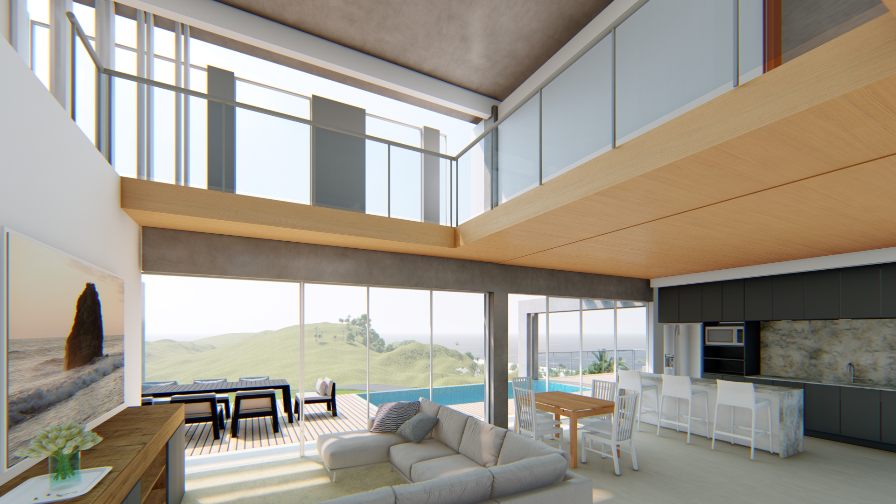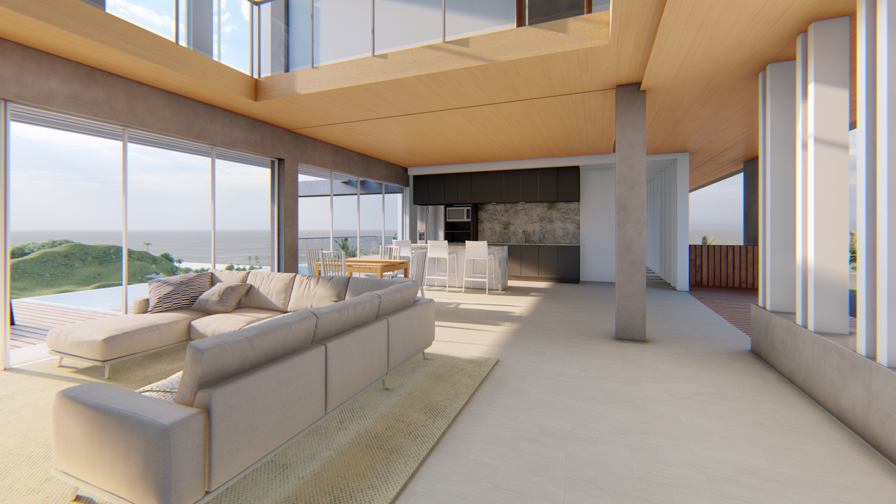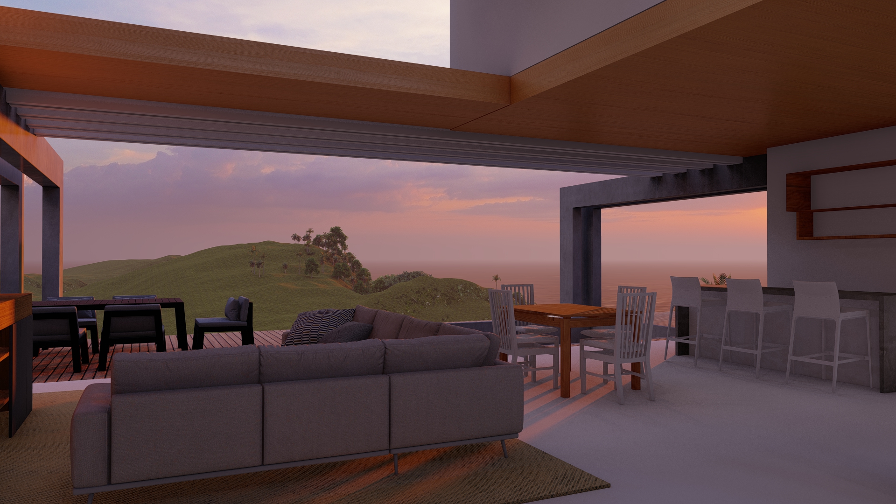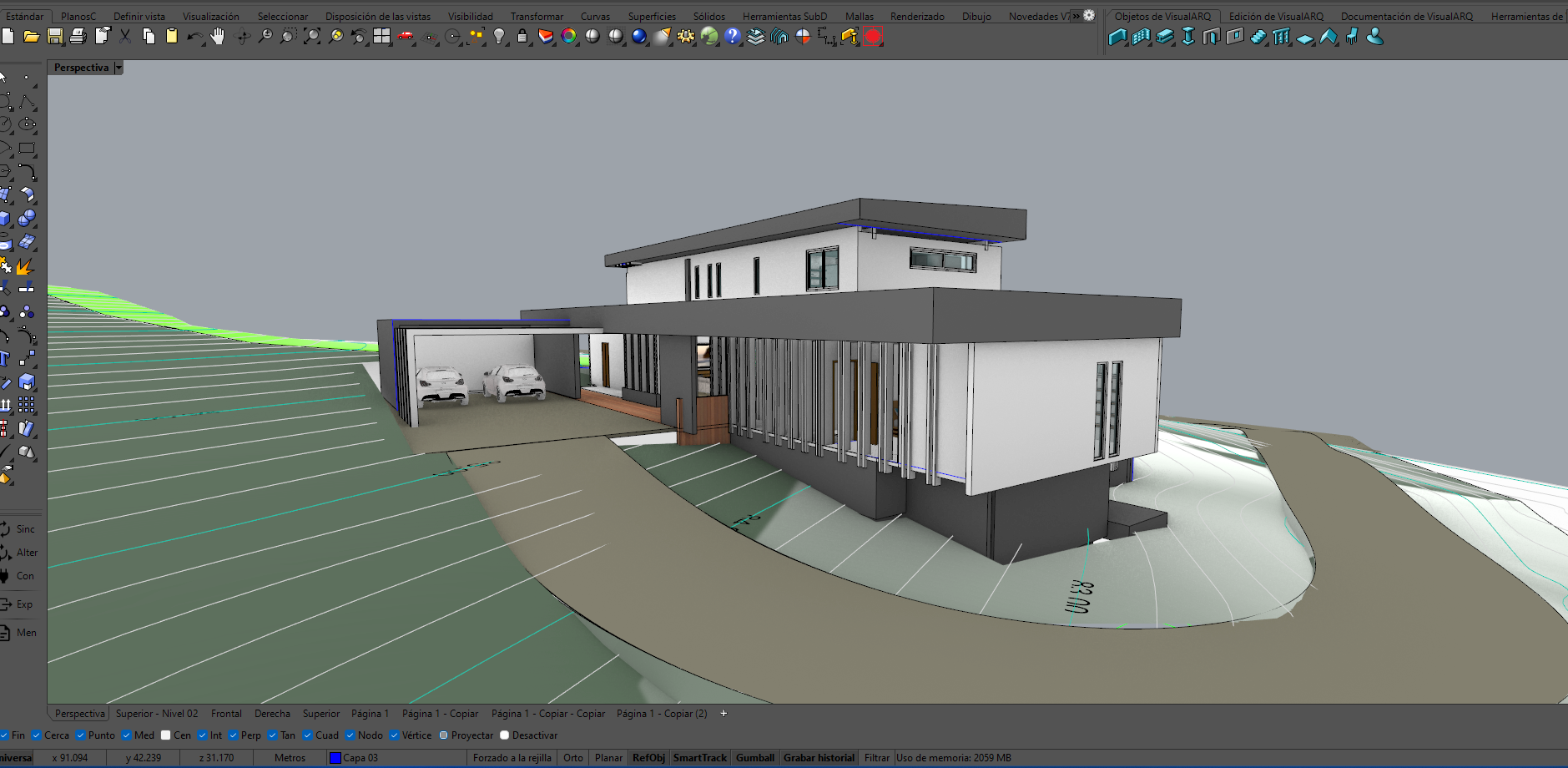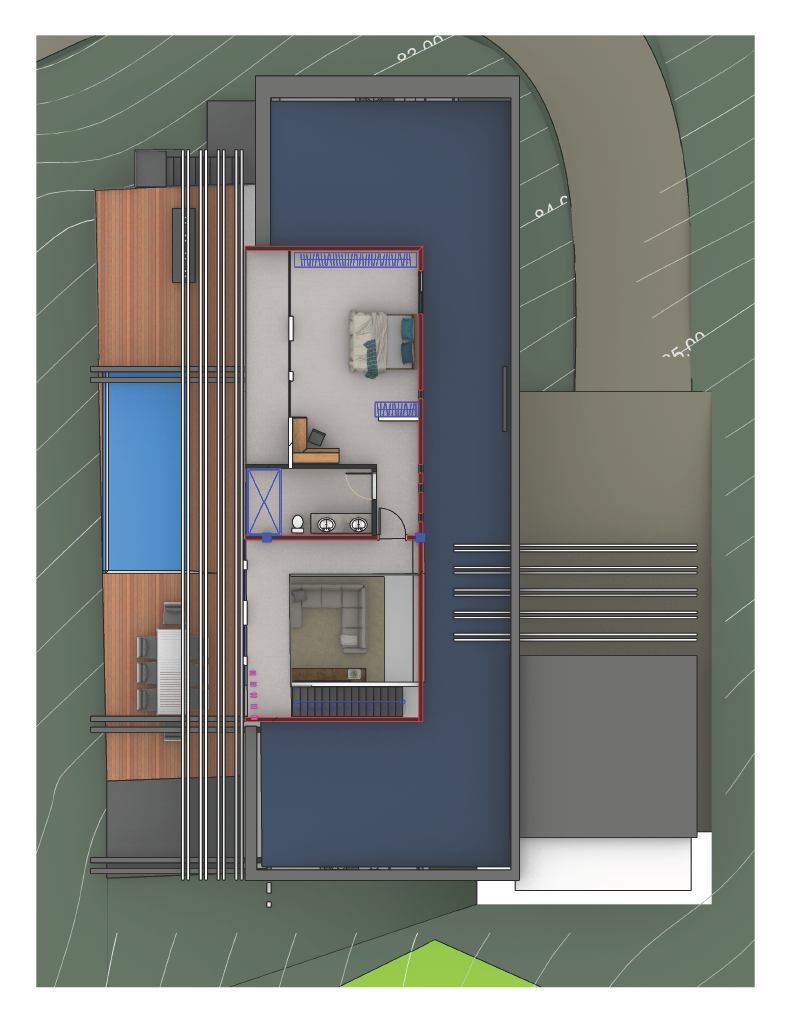This project features a residential apartment in Costa Rica, designed by the Costa Rican architect Javier Castro, and created with Rhino and VisualARQ.
This is a nice example of the design process evolution, from conceptual volumes to nice interior and exterior photorealistic images.
Project description:
The project design is located in the hills near the Pacific Ocean in the northern part of Costa Rica, in Guanacaste.
It is a preliminary project focused on designing a product for sale, a modern tropical-style house on two levels, with wide spaces enclosed by glass, aimed at integrating the architecture with the landscape.
The design process is divided into two parts, a diagrammatic outline of the architectural program and design and distribution intentions, based on rhino geometry, and then everything is transformed into VisualARQ elements where spaces are optimized and given the final presentation to the house.
How VisualARQ contributed to the project:
VisualARQ made it possible to create a BIM model out of conceptual volumes in just one day of work. The initial surfaces and volumes were replaced with the VisualARQ parametric architectural objects, and the 2D floor plans were automatically generated by the Level Manager.
Thanks to the ease of edition of VisualARQ objects, the architect could go through several design options that were presented to the client immediately. Moving walls, doors, windows, and floors, editing object styles and designs or changing materials and furniture distribution was just a matter of minutes.
In addition, since VisualARQ objects can be displayed with the live sync plugins for Lumion and Twinmotion, the client could just see the evolution of the project through beautiful renders and live interactive animations, such as this one available for Twinmotion.
The rendered images and video were created with Lumion.
- Author: Javier Castro
- Contact: javiercastroabarca@gmail.com
- Instagram: @javier_castro_a



