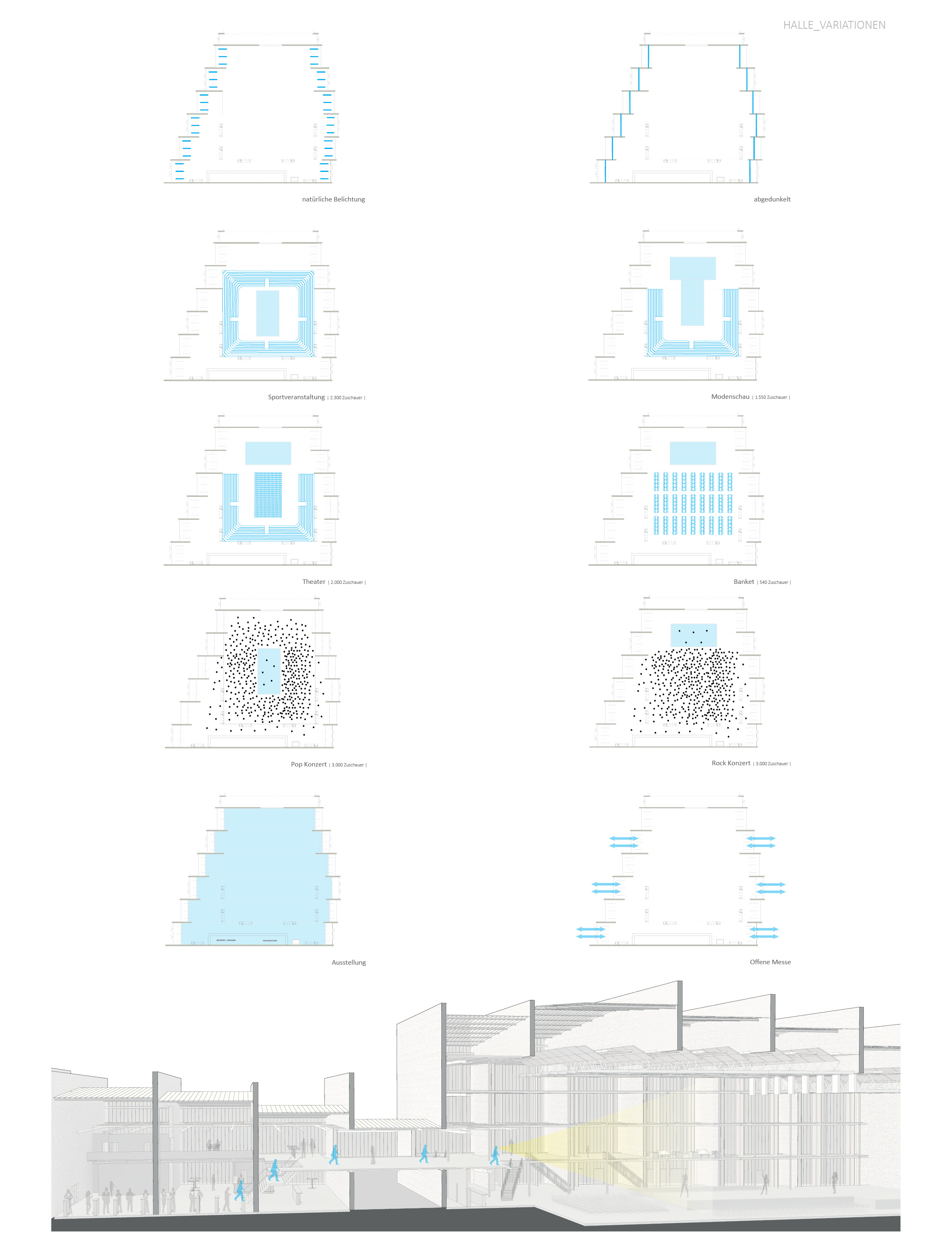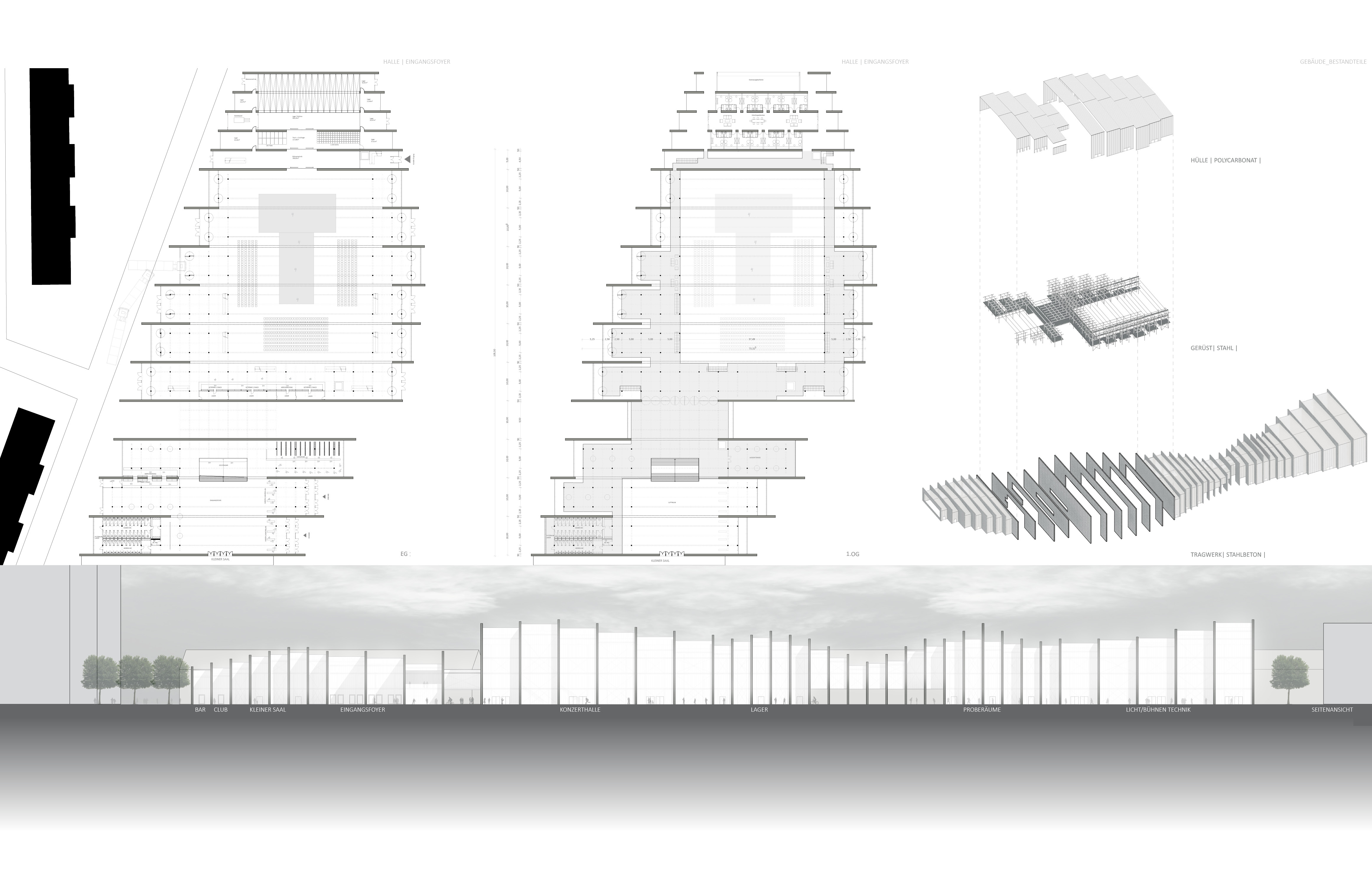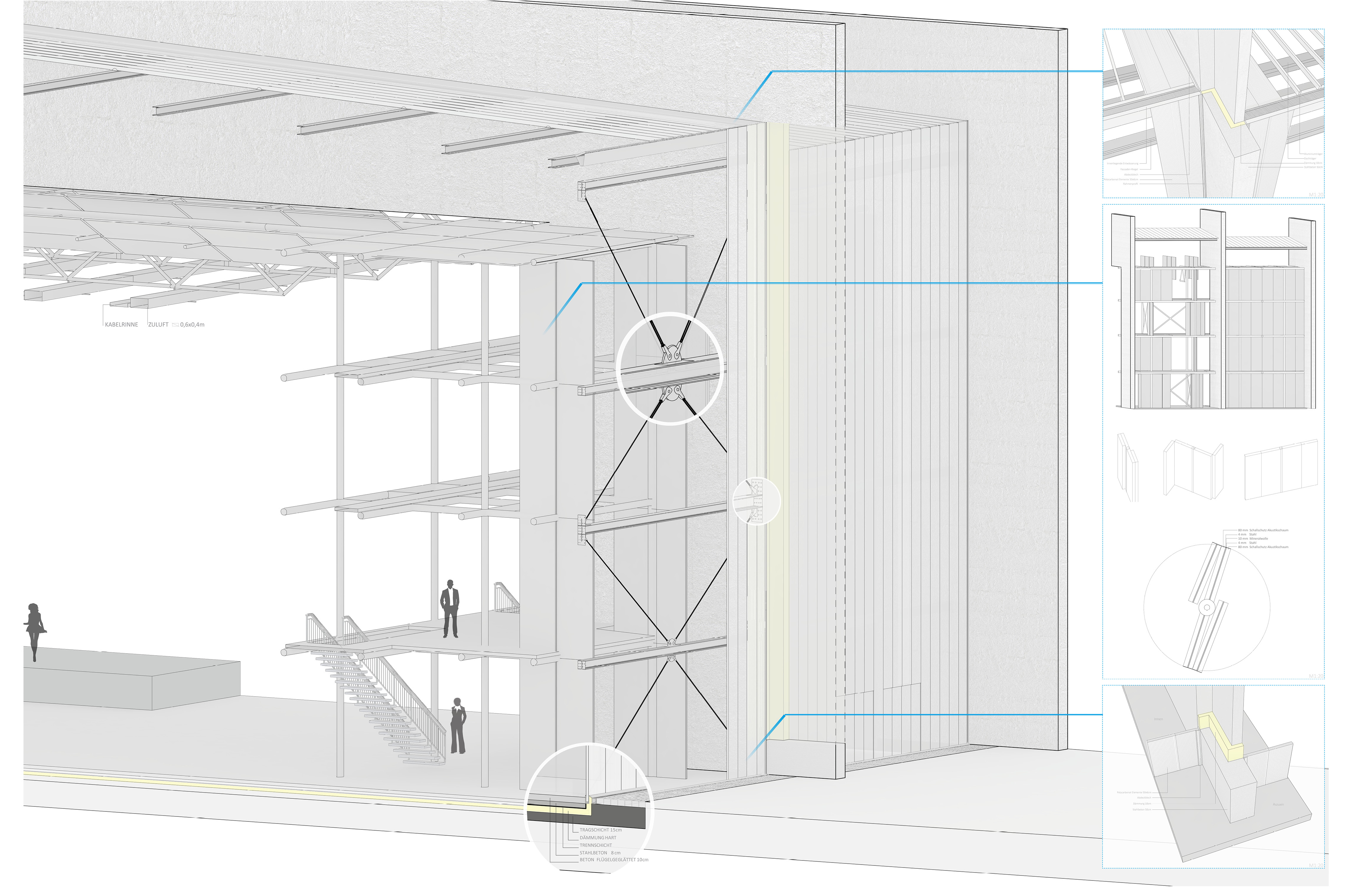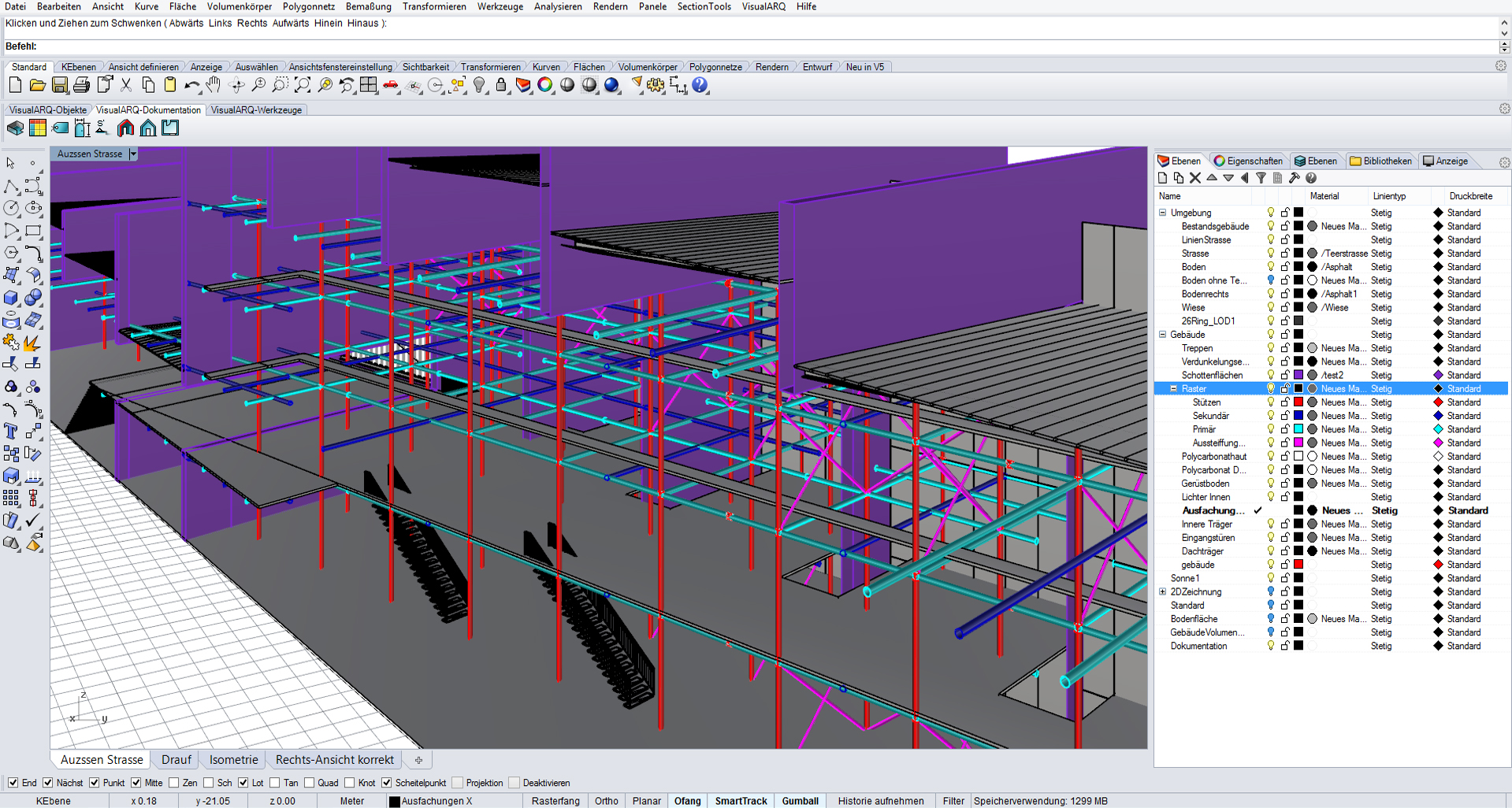Project created by KaAdLab architects using Rhino and VisualARQ.
The aim of this project is to add value to the rear-west side of Prager Strasse, whose current status is similar to an “inner courtyard”. The square seems to be empty and deserted and it has never been considered a urban space.
The studied area extends from the MediaCenter towards the Station in the south. From the station you get into the Prager Straße, which is the commercial and turistic area that works pretty well. The west side works as a car park, although there are already two building with car parks in the nearby area, with 1095 and 264 car spots and two garages with 350 and 300 spots. (See “Parken” plan).
The area has been divided according to the main roads, in order to keep the residential area connected with the Prager Straße.
The intention is to revive the area with a Pavillion for cultural events, bars, a club and restaurants. At the present time the highest pavillion in Dresden is located far away from the city center. This way, due to its location near to the Station, the new pavillion would be well connected with the public transport. It is easy to find parking place within walking distance. The three parts of the building are connected in the upper levels, which combine the different functions of the building.
According to KaAdLab architects, “VisualARQ helped us to design and construct the inner and outer Life of this machine, with the whole palette of construction tools of VisualARQ and Rhino“.










