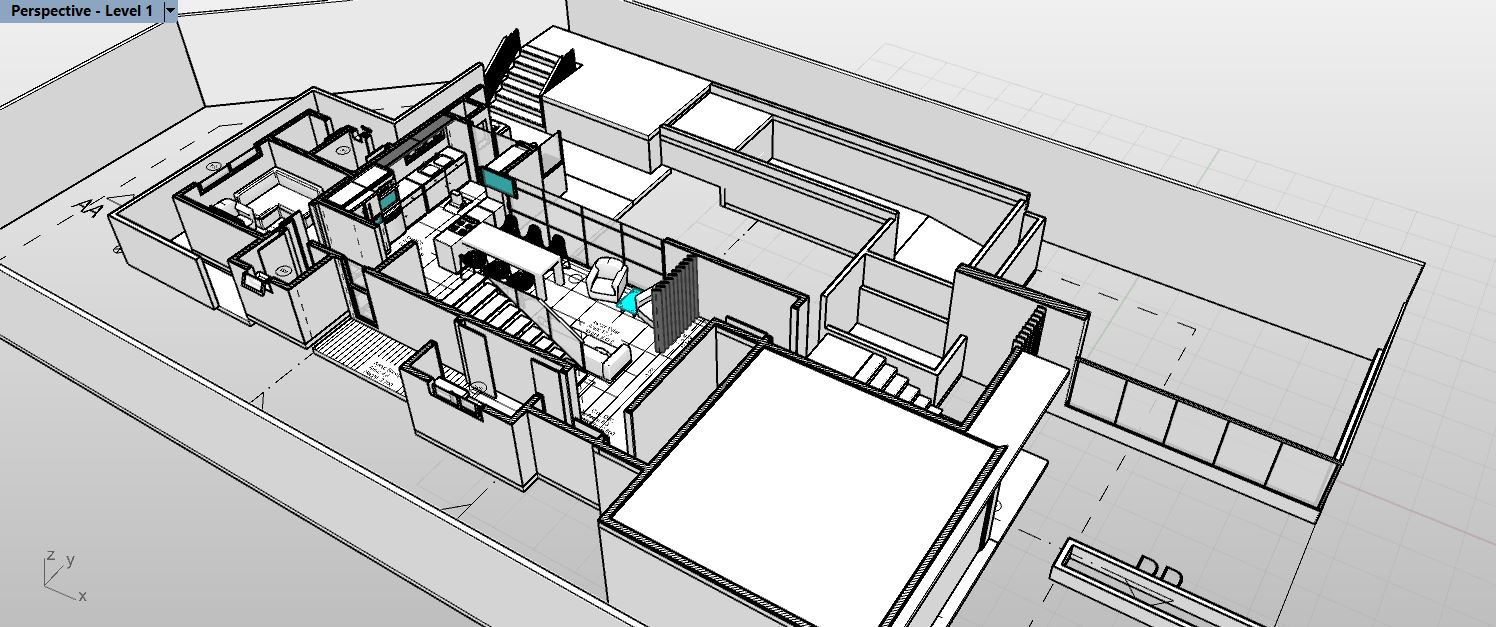This project features a single-family residence for the municipality of Criciúma, SC, Brazil. The homeowners wanted a house that opened in the direction of the street and a ridge on the side of the land. Thus, using the existing natural slope, the house behaved at a low level, trying to involve the desired program to the maximum extent. The structure comprising the project is made from beams, pillars, and concrete slabs. The closures are made in ceramic masonry and glass frames.
All the designs and drawings were executed with VisulARQ, except the post-production and animations.
Project created by the architect and urban planner Pedro Oscar Pizzetti Mariano (pedro.pm@hotmail.com).
Images provided by Pedro Oscar Pizzetti.




