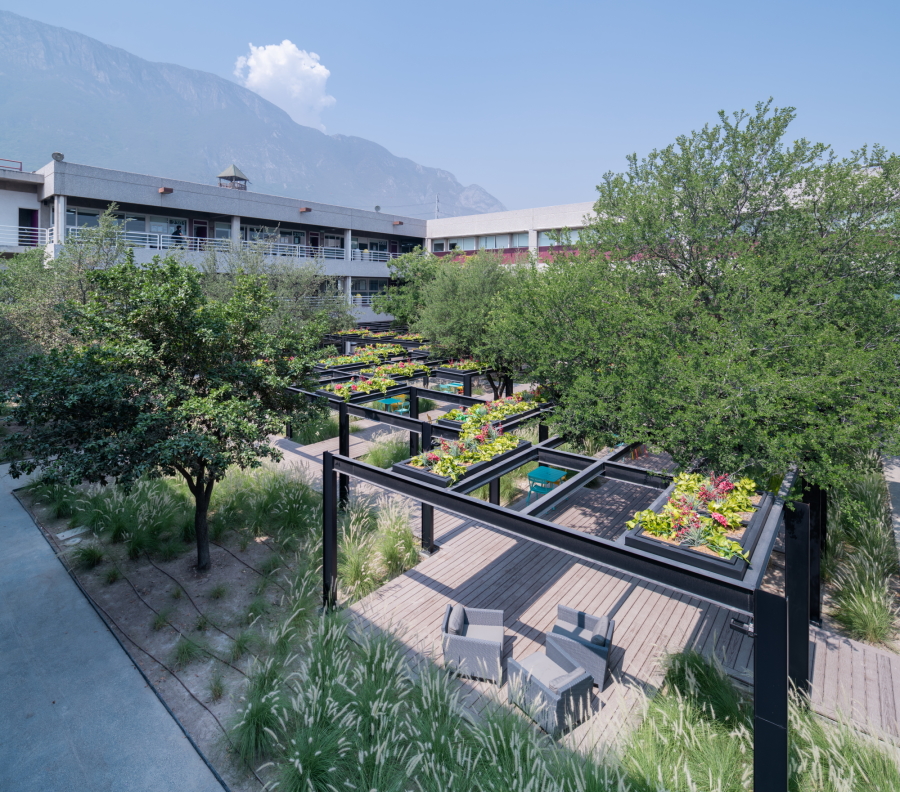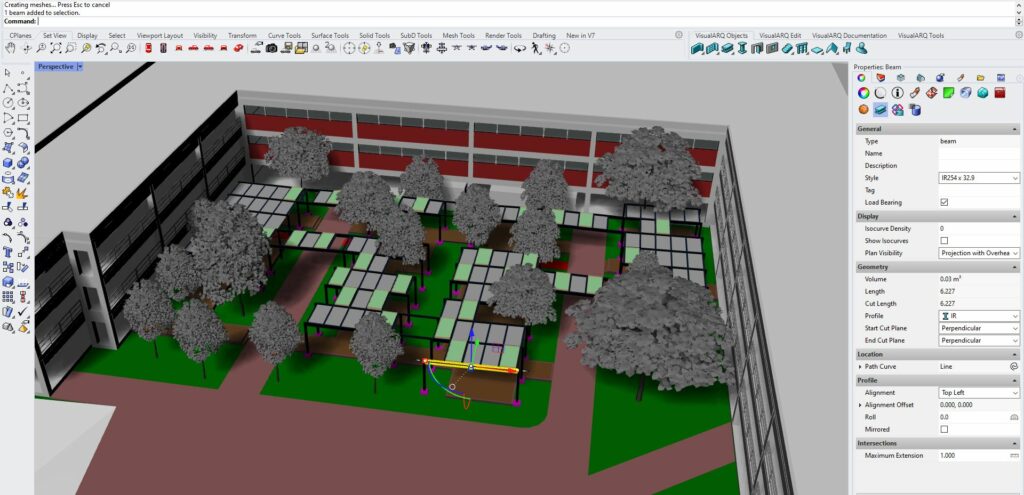
La Playita – Joshua Ascencio. Image ©TheRaws
We are happy to share a newly constructed project, designed by the Mexican Architect Joshua Ascencio, where VisualARQ has taken an important role in its development.
The project is found in a remarkable semi-shade garden, located in the central core of the school buildings inside the campus, (Prepa USP UDEM Monterrey, México).
The project combines a metal modular open-air structure of recycled W-profiles, with intersection paths that create meeting points, integrated with the existing mass of trees, and generating areas of urban orchards and endemic gardens.
The project also includes thirty – two raised gardens that creates a green roof sky, as well as the usage of loose and non-fixed furniture so students can study, socialize and contemplate the landscape.
According to Joshua’s words, “VisualARQ is a very useful tool that has helped us to deliver a complete project in just two weeks, because of the BIM characteristics of VisualARQ in Rhino, it has made it easier for us to develop the project from the conceptual stage to the technical stage without having to use other software and thus minimizes the loss of information that is equivalent to the loss in time.”

Rhino screenshot, with a VisualARQ beam object selected
See more pictures of this project and the full description here.
This project has also been published on ArchDaily.
