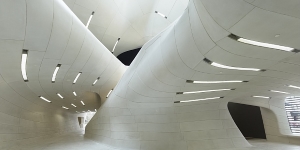
VisualARQ analyzes a Rhino design: Louisiana Sports Hall of Fame and Northwest Louisiana History Museum
VisualARQ visits an architectural project designed with Rhino by Trahan Architects for the Louisiana Sports Hall of Fame and Northwest Louisiana History Museum.
Pleated metal panels, evoking the shutters of the plantation houses of Louisiana, cover the outer skin of the building. This austere appearance does not even suggest the interior architecture. We enter into a succession of dynamic and sculptural curves, forming a winding path through the interior of the facilities. The inspiration is the river, which bends and excavates the ground before emptying into the nearby CaneRiverLake.
The result of this architectural work was awarded with the prize of the
American Institute of Architects (AIA) to the “Technology in Architectural Practice” BIM.
An architect, as well as intelligent, must be clever. Today we present a project of architecture done with
Rhino that shows how to handle wisely apparent opposite factors. It is easy to take advantage of synergies; the gist is to take advantage of opposed concepts.
Culture and sport are more than different activities, they are often enemies to each other. This dichotomy has been used in favor of this architectural project. An equipment including two opposite collections of sports memorabilia and local history:
Louisiana Sports Hall of Fame and Northwest Louisiana History Museum.
Those interested in sport go to see the items they are interested in and, alongside them, there is the local museum they would have not visited otherwise. The same happens for those interested in history, they cross along the displays of the sports memories of the community that perhaps they wouldn’t have considered to contemplate but they are already there.
Moreover, how to awaken everyone’s interest? Easy to say, hard to do: creating a spectacular building that proves to be an irresistible temptation. Crossing along the building is
seductive because it wraps around you, taking you, even if unintentionally, into areas of the Museum you did not expect.
The city of
Natchitoches in Louisiana is an emblem of the Old South of United States, you probably know it if you saw the movie
Steel Magnolias. It was one of the first inhabited towns in the state and it preserves in downtown the streets, shaded by magnolias and oaks, the houses with porches and the southern charm.
This is the setting in which
Trahan Architects, founded by Victor F. “Trey” Trahan III, with studios in New Orleans and Baton Rouge, had to develop a building to house collections as opposing to each other as sports and historical. In addition, in a similar way they would produce several more clashes, the first is contemporary with classical architecture.
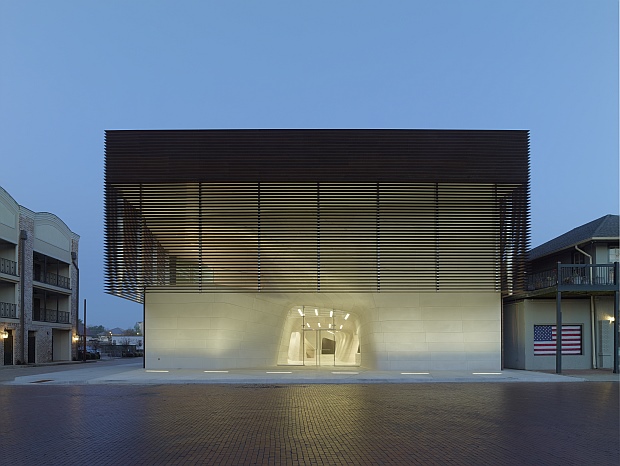
Contemporary architecture with Rhino amidst classical Old South buildings
This issue has been resolved with the
exterior design. The appearance is, of course, completely different from traditional houses but it has some points of reference to them. It maintains the height of almost two floors to fit into the environment. As we shall see more carefully afterwards, the structure was covered wit pleated metal panels that evoke the shutters of the plantation houses of Louisiana.
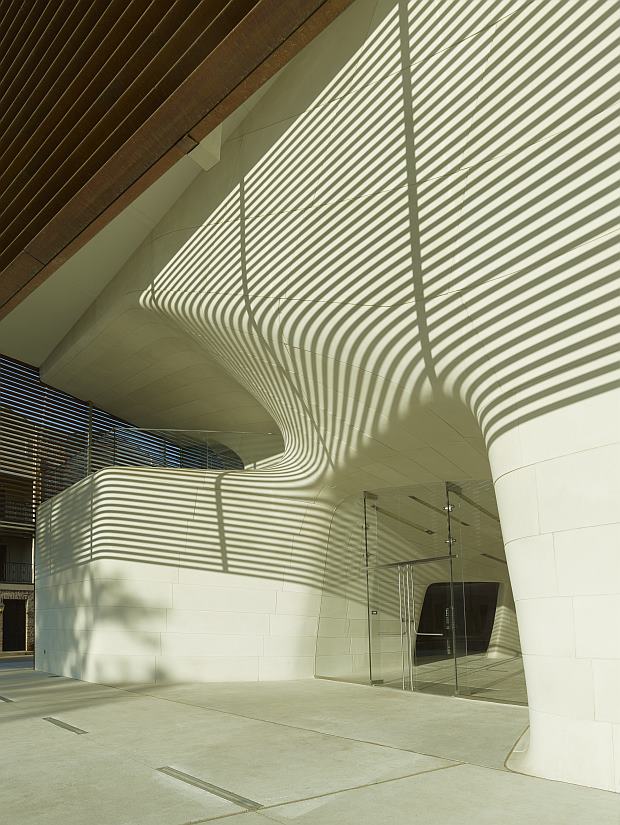
Reinterpretation in copper of traditional house’s wooden shutters
The building integrated into the urban fabric, against the nature that surrounds it presents another confrontation. Inside, the choice made is an architectural design of
dynamic and sculptural curves, forming a winding path through the interior of the facilities. The inspiration is the river, which bends and excavates the ground before emptying into the nearby Cane River Lake.

Louisiana rivers and topography are the origin of the architectural design and textures
In terms of the content of the collections, the sport is considered an additional historical fact. In this way, the forced neighbourhood of the exhibits could create a new relationship between them and would be of interest to all visitors.
These were the approaches of
Trahan Architects, now it’s time to see how they developed them.
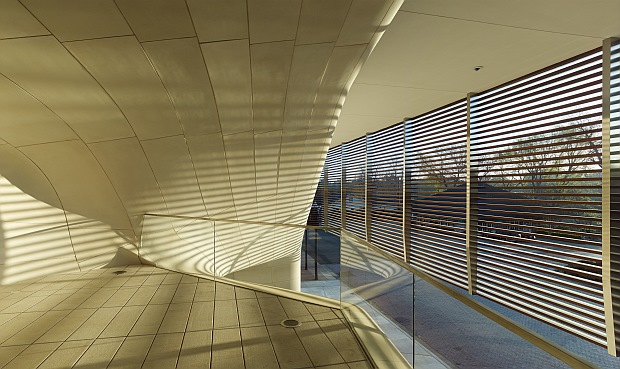
From the clapboards of Southern plantations to contemporary architecture
On the
façade, the old wooden window shutters are replicated with the pleats of metal. In the same way wood traditional houses have been worn over the years, the passage of time will also leave mark on the
copper panels. This architectural design does not mimic the tradition, it evolves from it while retaining a family resemblance, like a young man about his great-grandfather, a vague likeness in completely different faces. The choice of copper also relates to the industry in the area.
In addition to the identification with the environment and aesthetics, the copper panels give movement to the facade and allow ventilation and the passage of light, as old louvers did.
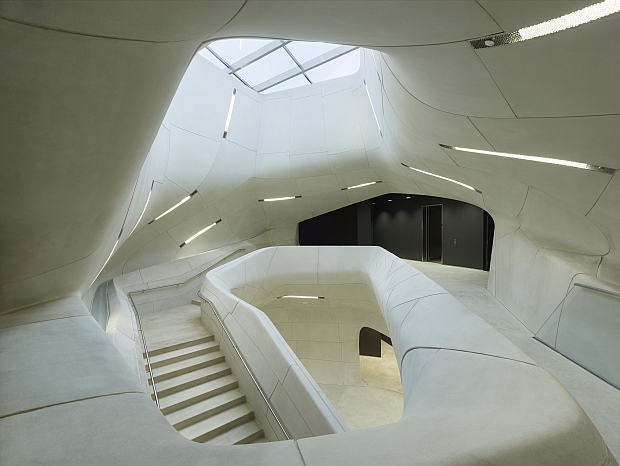
Wrapping and flowing surfaces lead your way inside the building
Behind the austere façade, we are left speechless when we pass the entrance and arrive to the atrium, which is the center of the design.
Once inside, the visitor will be overwhelmed when walking around hallways and rooms and will be transported to a cave or to river meanders.
1,150 white stone panels have been placed, all of them different, with thicknesses which reach 13 cm in some cases. Finishing textures, according to Troy Trahan, refer to the
bousillage, the mixture of hair horse, sand and plant called Spanish Moss (
Tillandsia usneoides) that was used in Louisiana from the s. XVII.
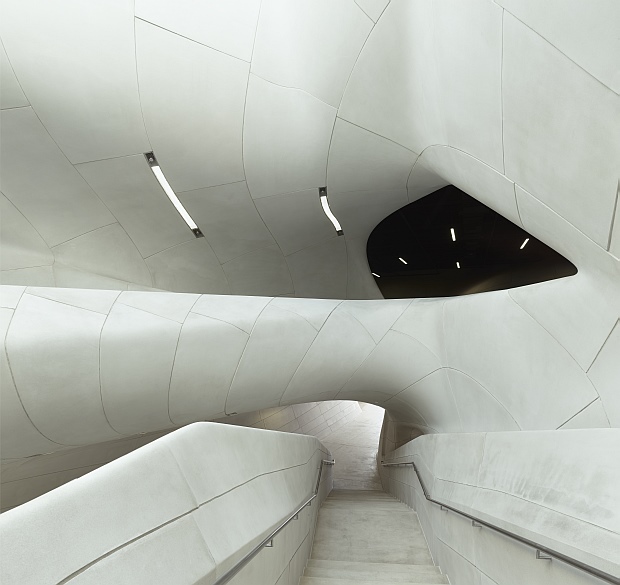
NURBS curves define the architecture of the Northwest Louisiana History Museum and Louisiana Sports Hall of Fame
The fluidity of the design, based on
NURBS curves, achieved with more than a thousand stone panels, hides a complex process for their design and placement. Each of the pieces of this 3 dimensions puzzle has been digitally created. The 1.150 pieces, different from one another, measure between 120 m
2 and 225 m
2. They are placed on a metal frame to which are fastened with dozens of models of anchoring application engines.
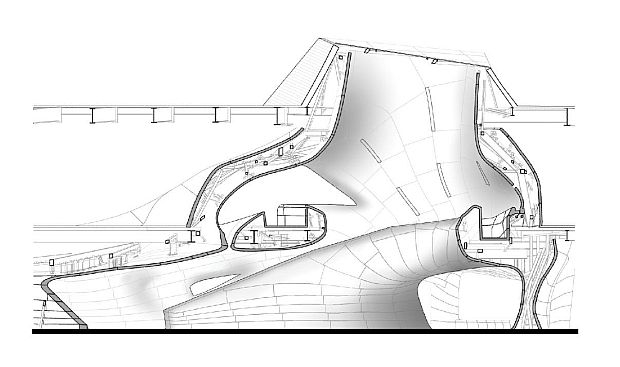
Rendered section of the architectural project by Trahan Architects
The design was performed using several software: Catia, Maya, Rhino, Grasshopper. From the modeling of panels made with
Rhino,
Grasshopper was used to define the geometry of the metal brackets and the various supports for fastening the stones and determine their positions. The result was that the 1,150 panels fit perfectly and have been controlled the potential deviations by strains of forces or weight (the largest piece weighing almost 3 tons and all of them weigh 700 tonnes). 30 types of anchors were used, each of them with multiple points of connection (up to 15) and, in addition, each anchor could be screwed, hang, snap…
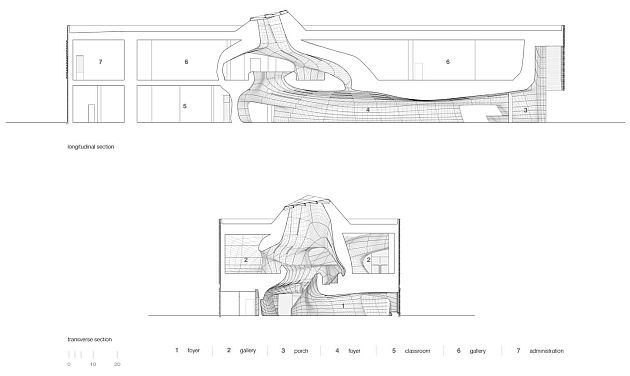
Longitudinal and transverse section of the Natchitoches Museum and Hall of Fame
This is the setting for the collection
sports memorabilia, started more than 50 years ago. In addition to a collection of photographs, there are interactive panels that track the history of sports in the state of Louisiana, soccer, basketball, baseball, horse racing, golf…
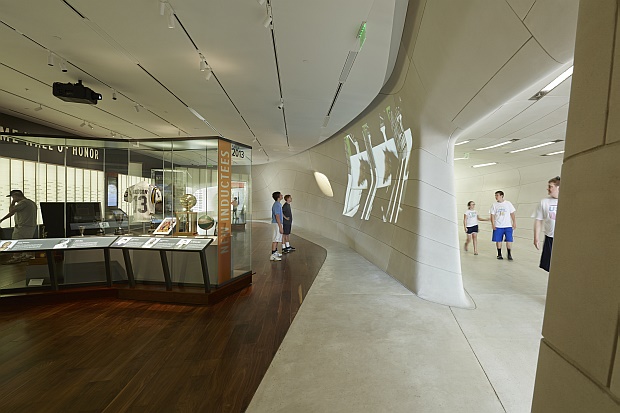
The exhibits show both sport memorabilia and the evolution of cultural traditions
The
history museum exhibits show the evolution of the population, from the native tribe of the Caddo and the Spanish and French explorers to the present. It includes artifacts objects, artistic pieces, references to well known figures or traditions.
The choice of
“Trey” Trahan for this project was surely reinforced by the fact that he knew well the environment (born in Louisiana) and he had experience in the design of sports facilities in that state. The result of this architectural work was awarded with the prize of the
American Institute of Architects (AIA) to the “Technology in Architectural Practice” BIM.
An austere appearance hides the secrets and the labyrinthine meanderings of the rivers of Louisiana.
Architecture does not imitate the mysteries of reality, but it reinvents them.
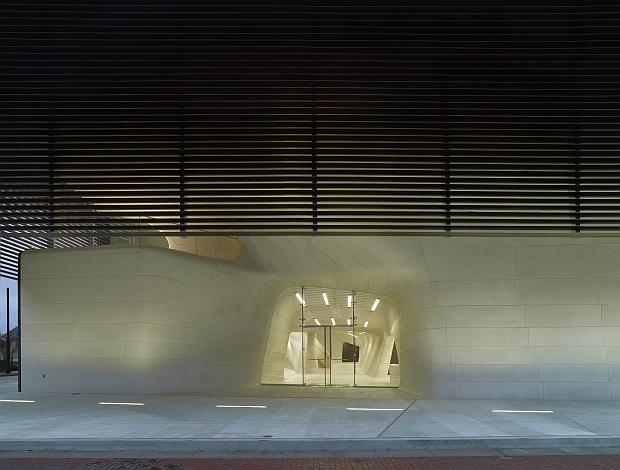
VisualARQ reveals an astute seduction with Rhino Architecture
- Project: Louisiana Sports Hall of Fame & Northwest Louisiana History Museum
- Source/Architects: Trahan Architects
- Key Personnel: Victor F. “Trey” Trahan, III FAIA – President/Design Principal, Brad McWhirter AIA – Project Architect, Ed Gaskin AIA – Designer, Mark Hash – Designer, Michael McCune AIA – Designer
- Project Team: Sean David, Blake Fisher, Erik Herrmann, David Merlin AIA, Benjamin Rath, Judson Terry
- Images: Tim Hursley
- Area: 2.600 m²
- Location: Natchitoches (Louisiana, USA)
(Article by M.A. Núñez)











