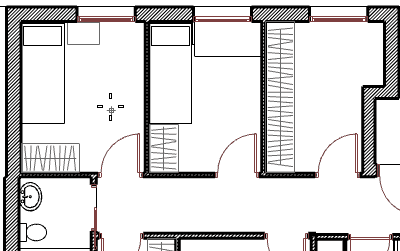
Why is VisualARQ useful in Naval Architectural projects?
Most of the VisualARQ BIM features are oriented to architecture design and production of BIM models, but we can see many of these tools applied in the shipbuilding and marine design industry.
VisualARQ can help you model the interior and exterior parts of ship design, especially due to its capabilities to create and edit objects from free-form shapes. Still, it can also help you to produce the 2D documentation of the project, add metadata to any piece of geometry, such as the mass or the center of gravity of the different parts of the model, and generate reports with this information.
Work with smart architectural objects
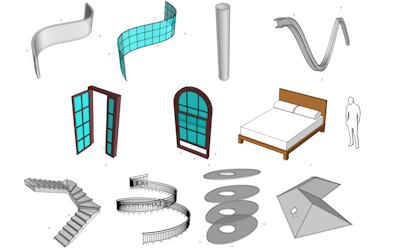
Parametric architectural object library
Fast 3D modeling with the library of parametric architectural BIM objects, such as walls, beams, windows, stairs, furniture, and many more. Edit them quickly through styles and properties.

Create objects from curves and surfaces
Walls from curved paths, curtain walls from surfaces, beams from free-form curves, windows from custom profiles, roofs from free-form surfaces.

Extend objects to shapes
Extend walls, columns, or curtain walls to free-form shapes, such as the hull of a ship.
The Grasshopper Styles
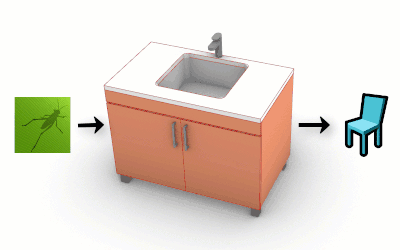
Create your custom objects
Create your custom parametric objects in any level of detail and design with the Grasshopper styles.
Create BIM models

Free-form BIM objects
Integrate free-form geometry into your project and turn any geometry into an informed object.
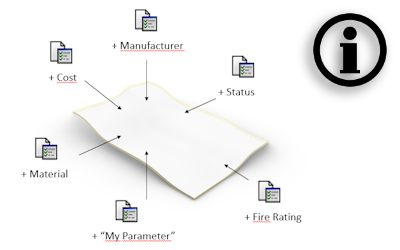
Assign metadata to any geometry
Create custom parameters, by object type, by layer, and feed any kind of geometry with information. Make reports and export geometry to IFC with these parameters as IFC Properties and IFC Types assigned by object or by layer.

Deliver BIM models to IFC
Import and Export your architectural model designs from Rhino to IFC (2×3 and 4) for interoperability and collaboration with other professionals in the field of architecture, engineering, and construction.
Navigation and coordination tools
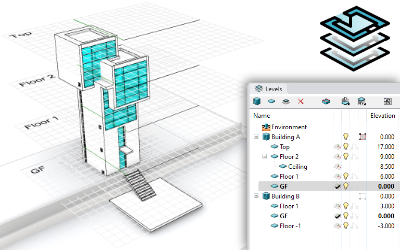
Work with buildings and levels
The Level Manager lets you navigate through Buildings and Levels easily, show and hide them, display the model in 3D or plan view, and enhance the 3D/2D modeling experience.
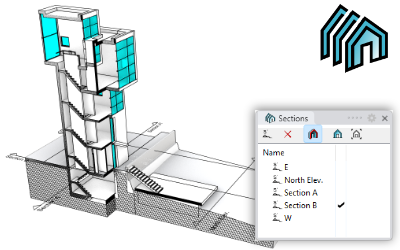
The Section Manager
The Section Manager allows you to display your 3D model in section, organize the sections of your project for a better workflow, and 2D drawing setup purposes.
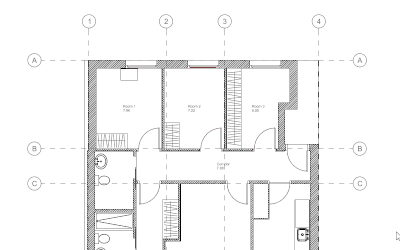
Guides
VisualARQ guides act as reference lines and aid in aligning and linking different elements of the project design so they contribute to the successful realization of a building project.
Dynamic documentation
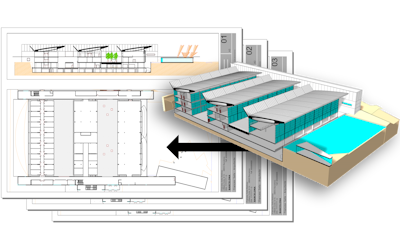
Real-time 2D drawings
Produce 2D drawings by printing the 3D model to vector output in real-time sections, plan views, or 3D views, using the Hidden display mode.
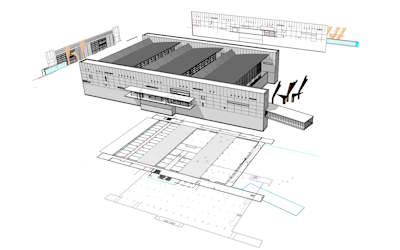
Make 2D sections, elevations, plan views, and reflected ceiling plans
Generate dynamic 2D drawings from horizontal and vertical sections that are inserted in the model space and linked to the 3D model.
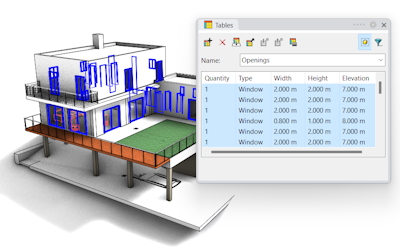
Quantity take-offs
Produce quantity take-off reports of your project. List custom information of any piece of geometry dynamically, edit objects from table panels, and export your reports to Excel.
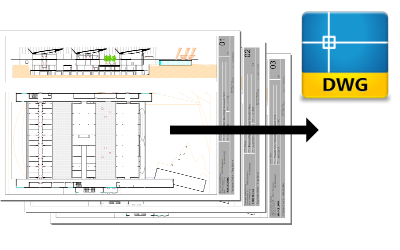
Export layouts to DWG
Just export what you see in the page layout directly to DWG to share your project drawings with other collaborators.
Analysis

Center of Gravity
Calculate automatically the center of gravity of objects in the model, and report it in tables.
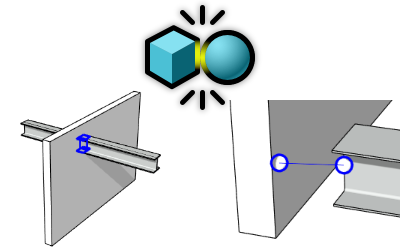
Clashes
Find hard clashes (collisions) and Soft clashes (clearances) between two sets of objects.

