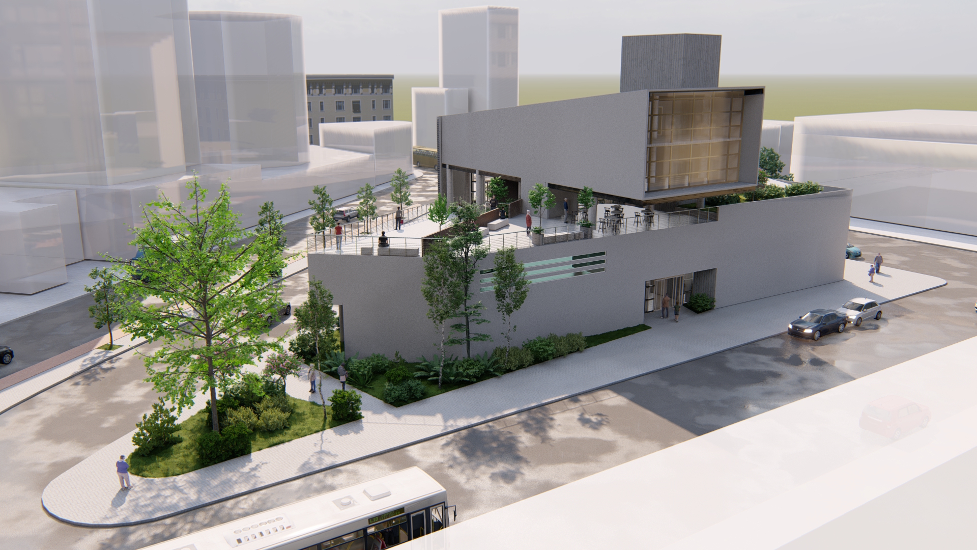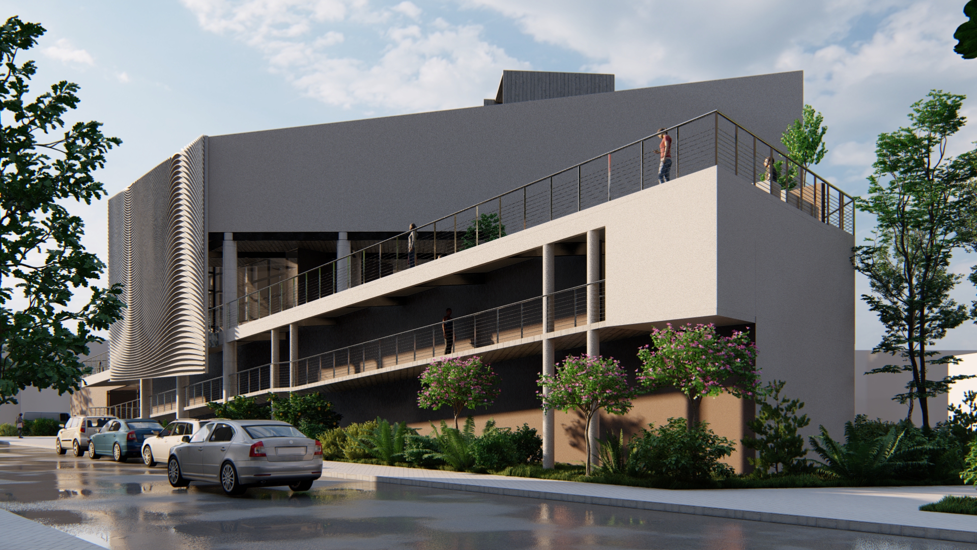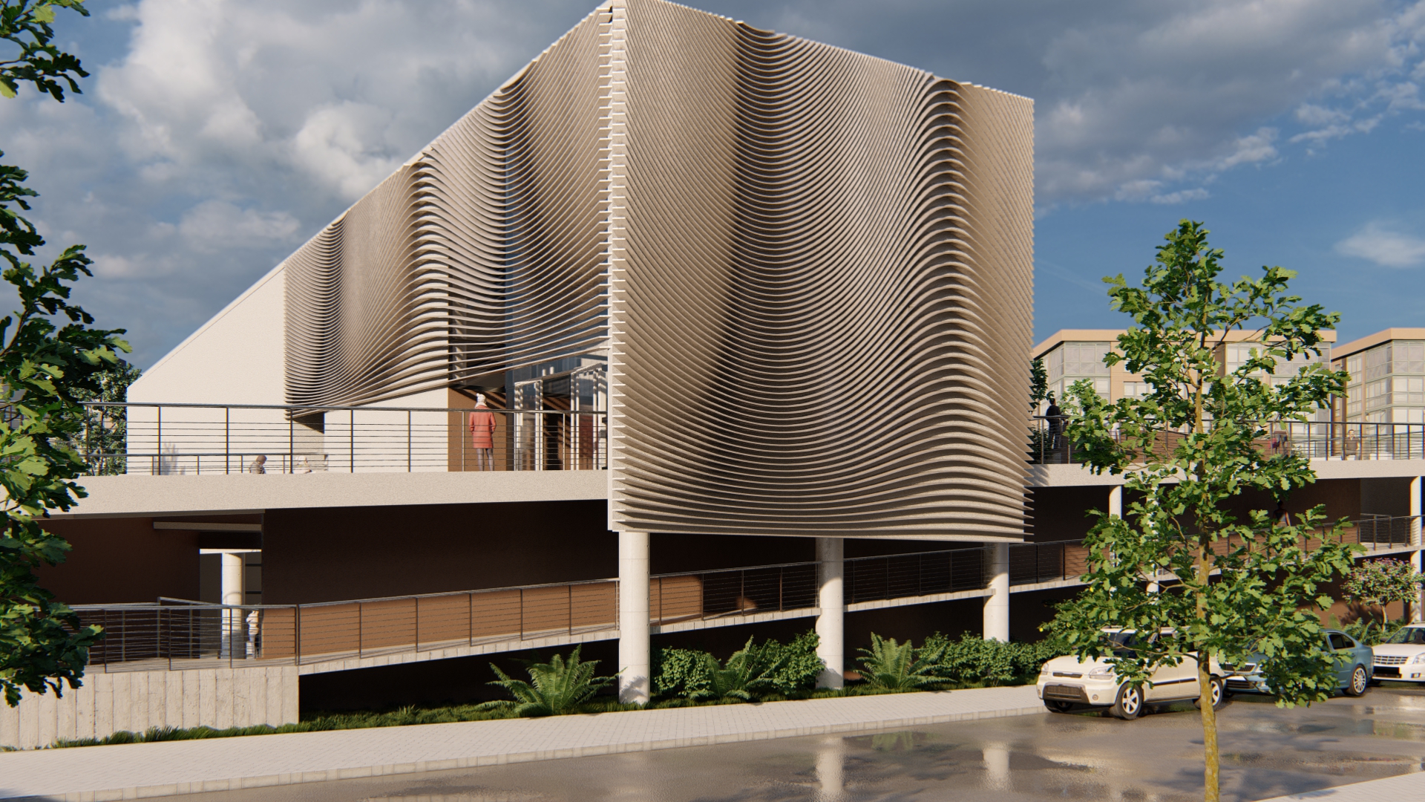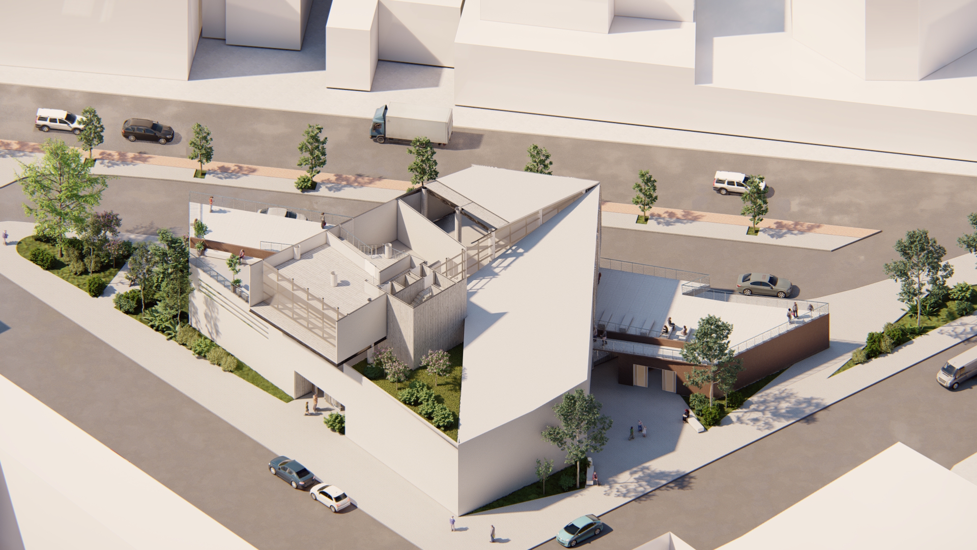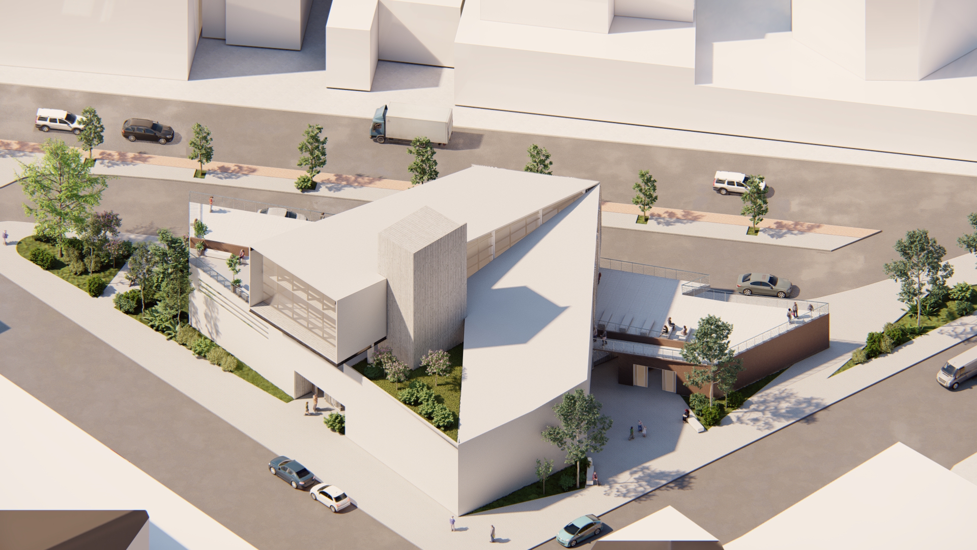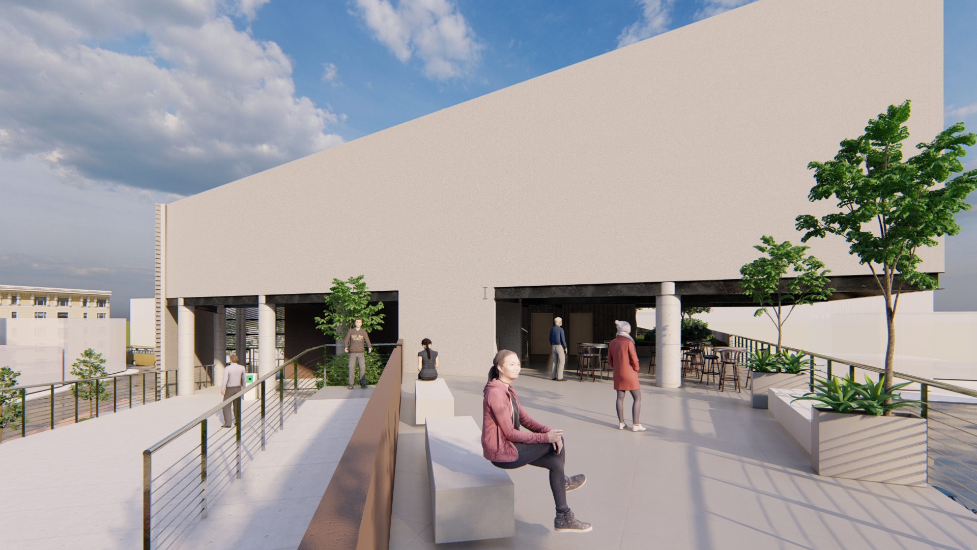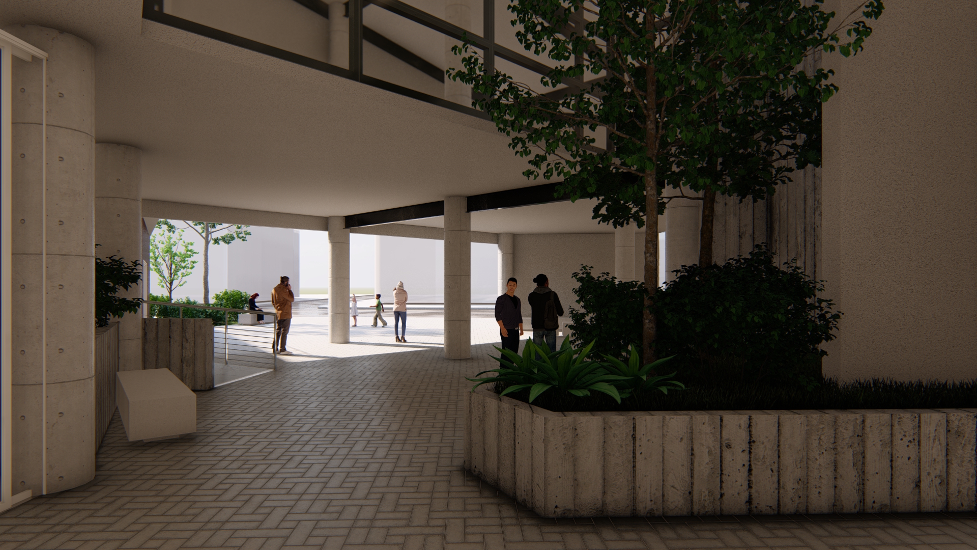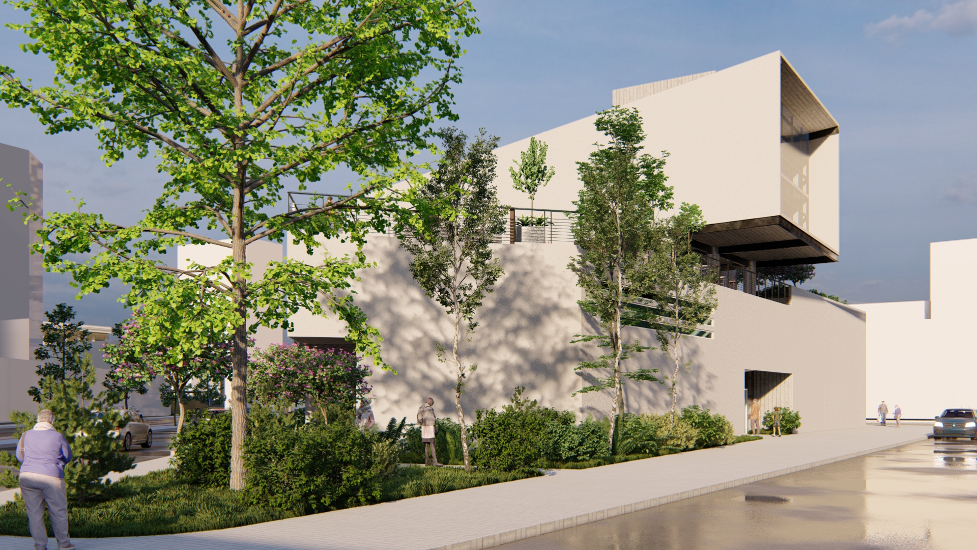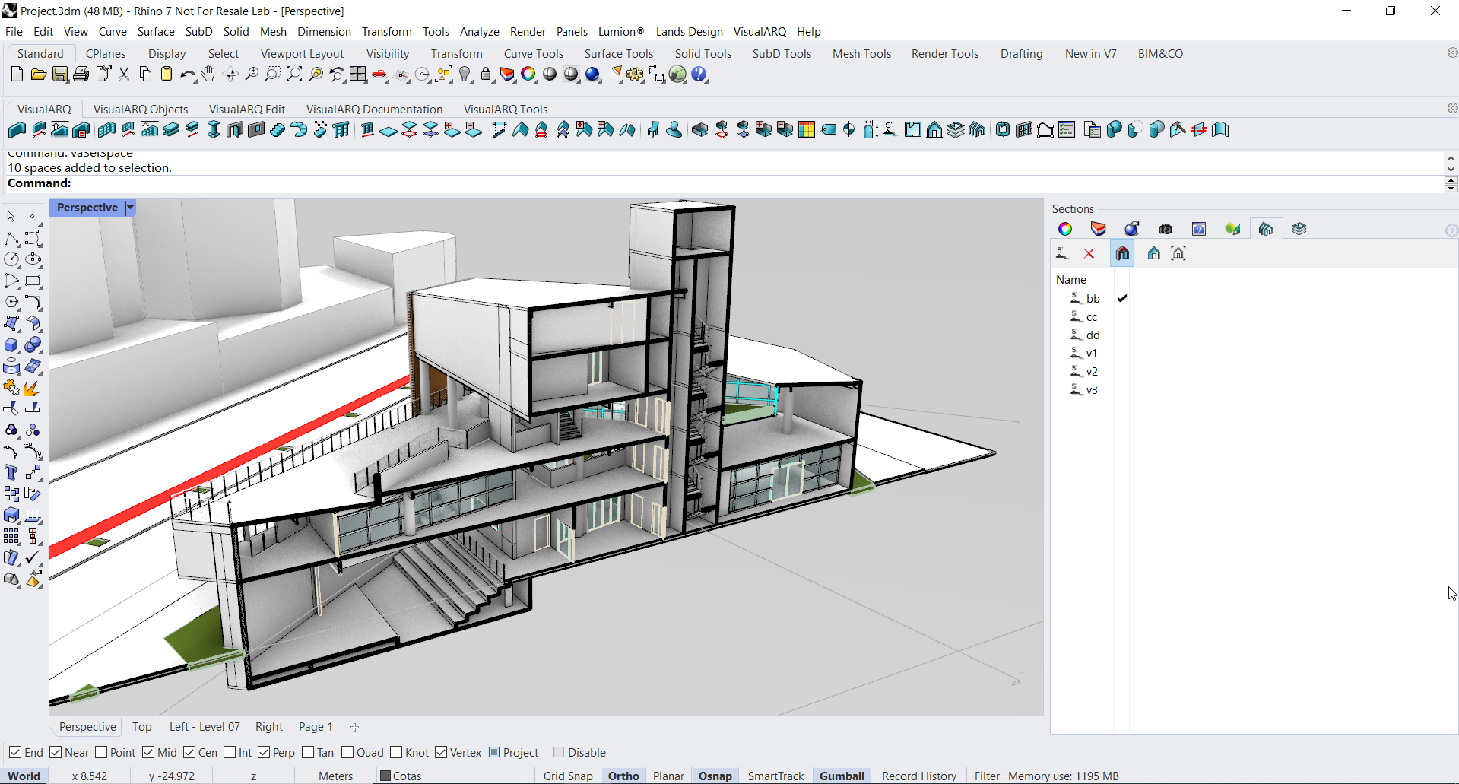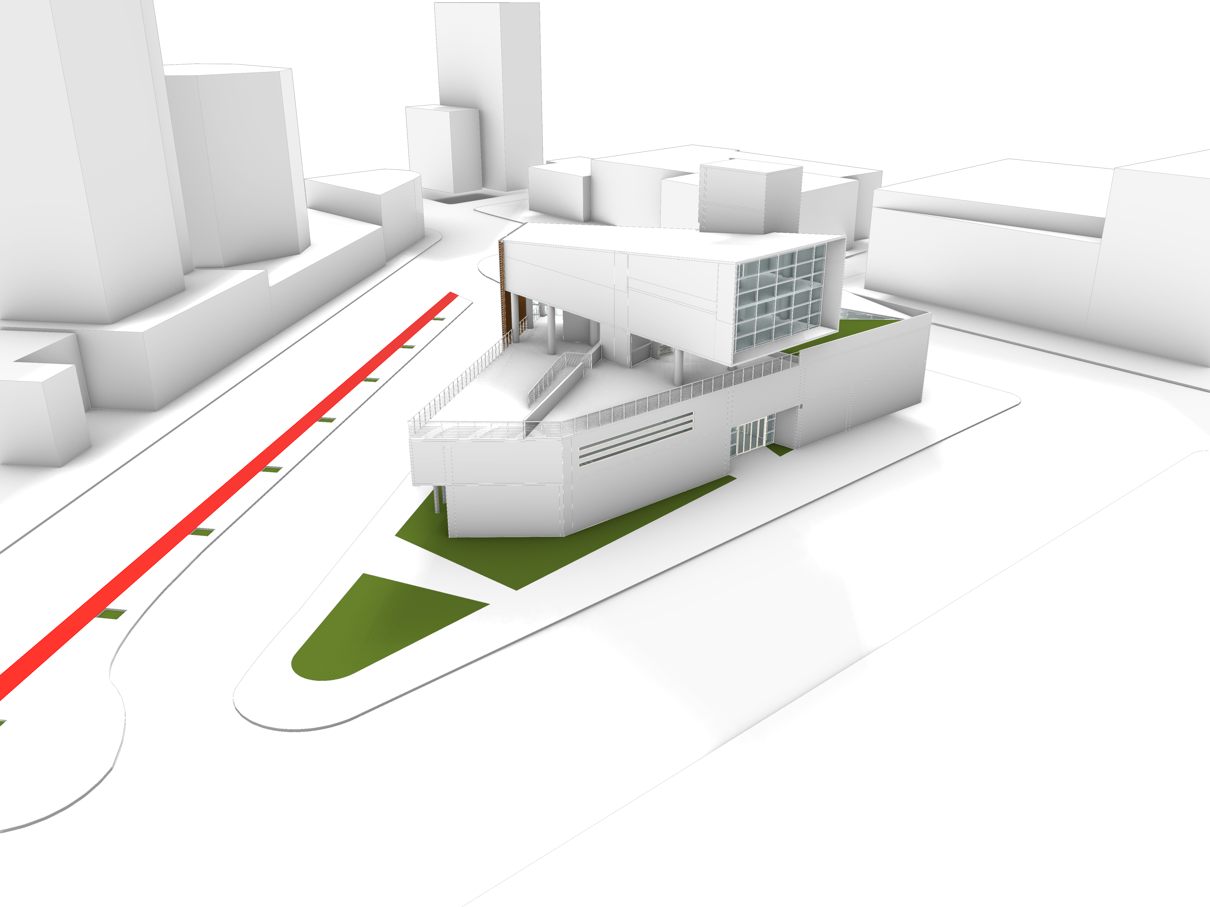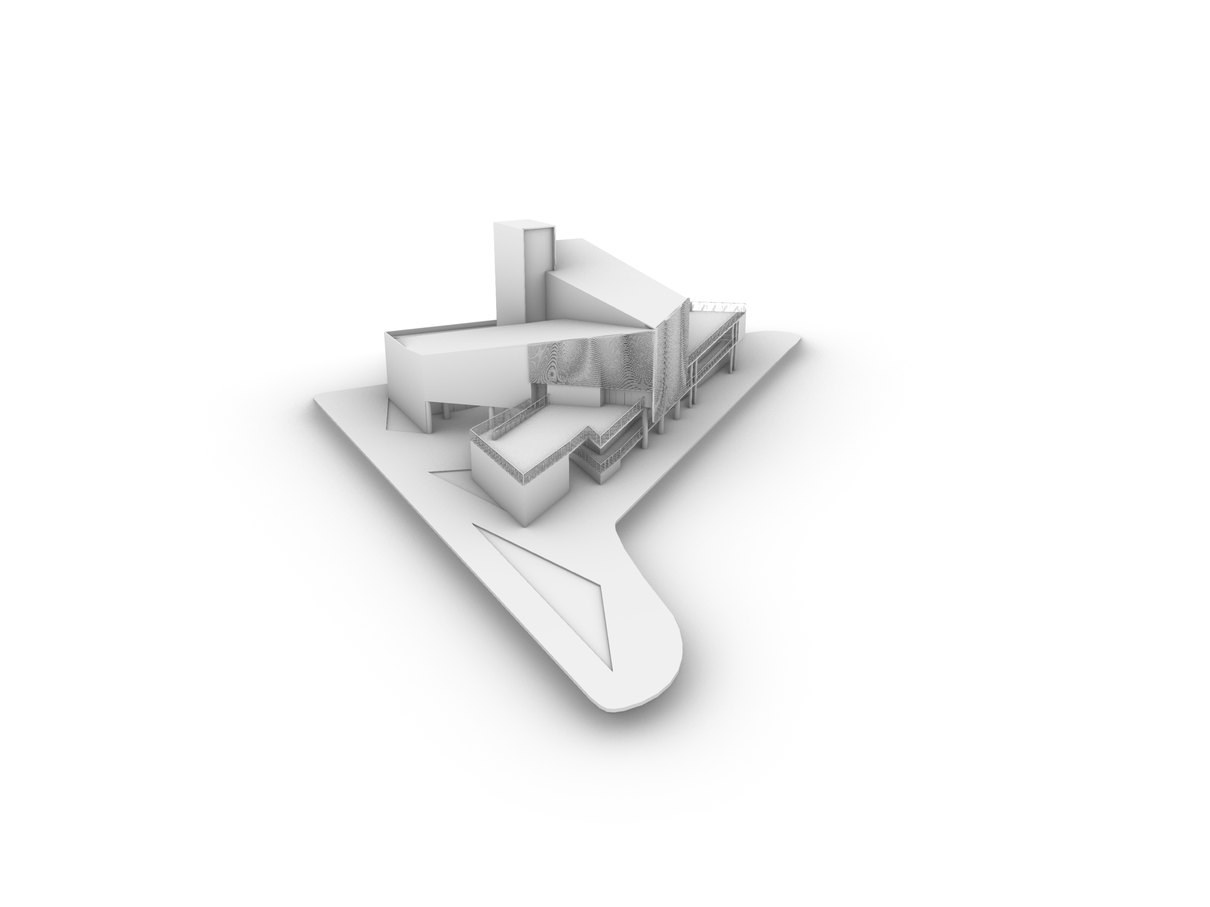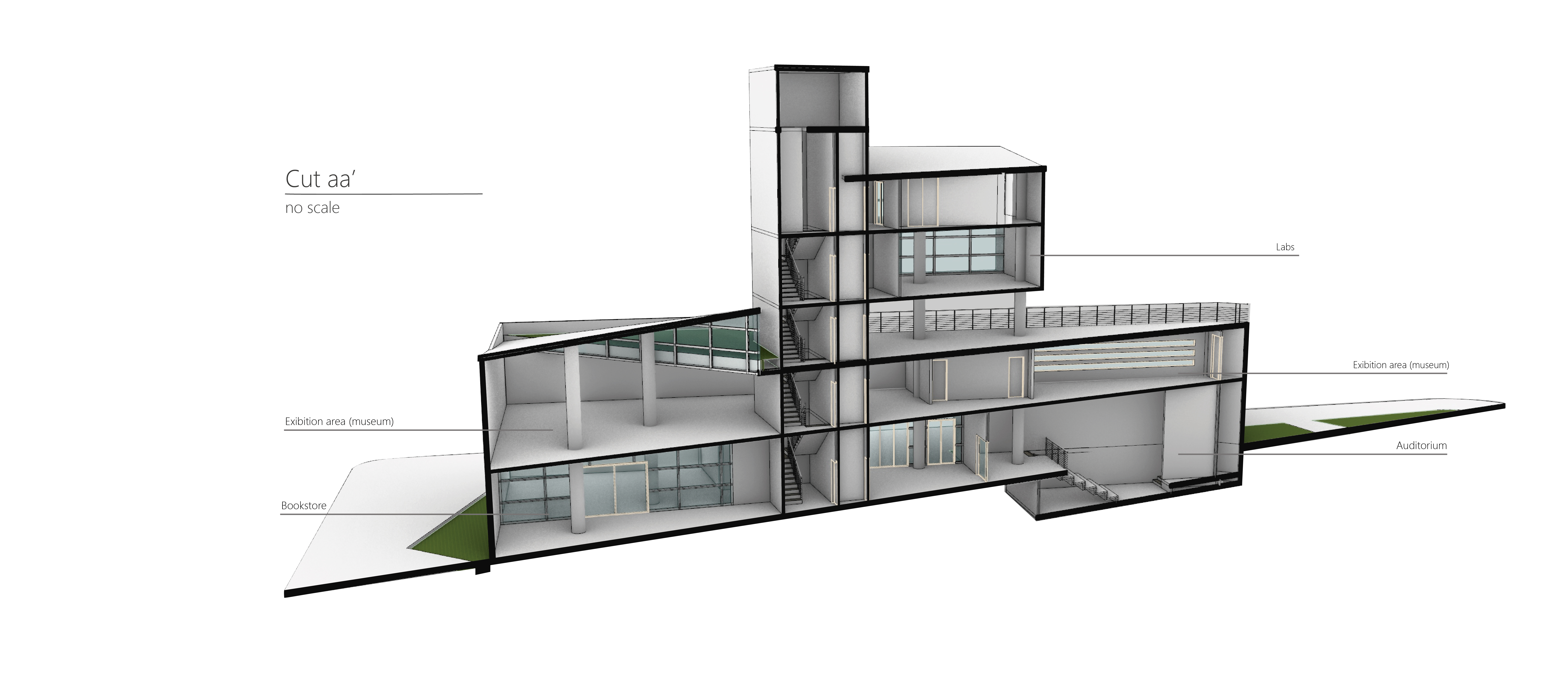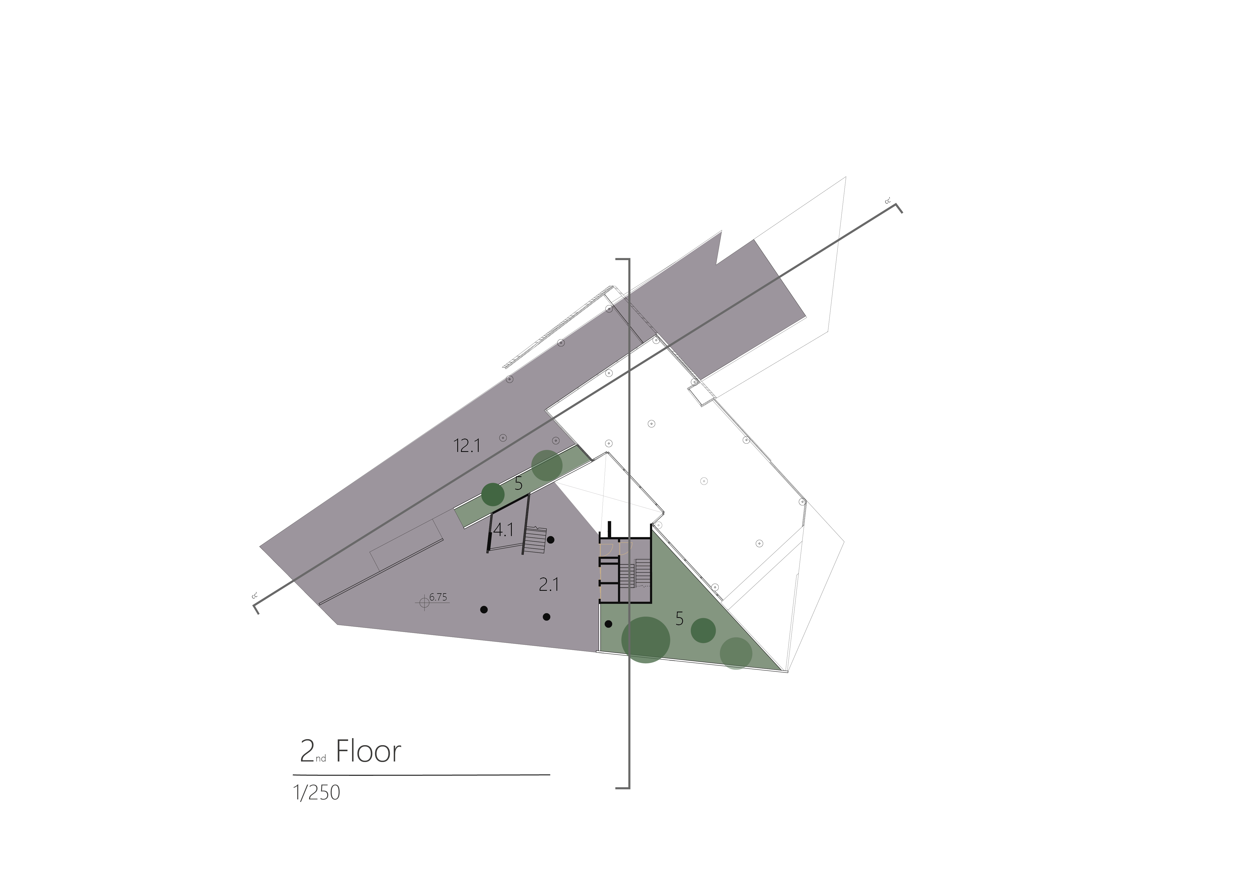This project, developed by the student Gabriela Pinho Mallmann, has been awarded 3rd place in the VisualARQ BIM Design student contest 2022.
Project description:
The project was developed during the subjects Project VII of the undergraduate course in Architecture and Urbanism. The developed project is located in the urban center of Florianópolis – Santa Catarina, in a region with residential and commercial buildings such as bars, restaurants, supermarkets, and schools. The objective was to create a building for collective and institutional use aimed at sustainable studies. The idea for the design of the building was to create a project with a continuous path, as in a helical structure. Thus, for the first floor, the idea was to create a covered square connected to the streets and offering attractive services to the community, such as an auditorium for concerts and artistic theater performances, a cafeteria, and a bookstore as well. Leaving the covered plaza, the second floor could be accessed via an external ramp or by elevators. On the second floor, you can find a living area and an art exhibition space (museum/gallery) that allows access to a terrace and a ramp that completes the idea of continuity of the building by taking the user to an open square. The facade of the exhibition area is surrounded by a wooden louver system for solar control. On the third and fourth floors are the rooms and laboratories for work on sustainable studies.
How has VisualARQ contributed into the project development?
VisualARQ contributed to the development of the project from the beginning. When I chose to create a building where users could walk continuously through all floors, Grasshopper was instrumental in generating the main form of the project. The parameterization of the points to generate the form, allowed me to evaluate the heights and dimensions of each floor from the initial project, also considering the form of the land and its implantation in a dense urban area. It was also possible through Grasshopper to generate a wooden louver system for one of the facades, in this case, it was possible to find the ideal shape for each of the wooden bars to obtain the best shape for solar control in the position of the building.
In addition, I emphasize that the tool was essential to explore the design ideas, allowing me to accurately execute the different slopes of the building’s roofs. VisualARQ’s dynamic documentation was also an important point, as it allowed the generation of technical drawings quickly and accurately, as well as allowing adjustments to be made throughout the process and quickly synchronized.
- Author: Gabriela Pinho Mallmann – architecture and urbanism student responsible for design and project development. (Instagram, (contact))
- Collaborators: Pedro Oscar Pizzetti Mariano (architect – Studioset) and Jóse Ripper Kós (Professor at the Department of Architecture and Urbanism at the Federal University of Santa Catarina and coordinator of the Laboratory of Urban Ecology (https://leur.ufsc.br))


