What’s new in VisualARQ 3
Discover some of the most important new features of VisualARQ 3:
Level Manager
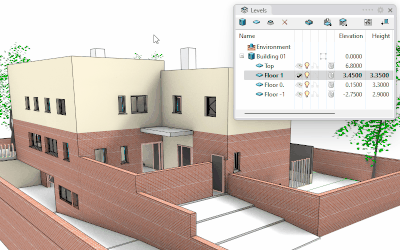
Link objects to levels
Objects can be attached to levels. When editing a level elevation, all objects contained in that level update their position or height.
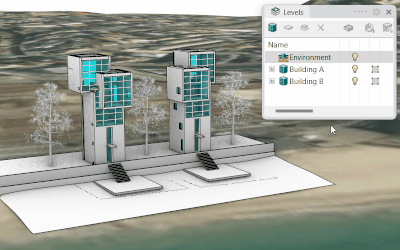
Buildings with boundary
Buildings can have a boundary, which allows you to hide, show, and isolate them. An Environment entity has been added to show or hide the geometry beyond the building boundaries.
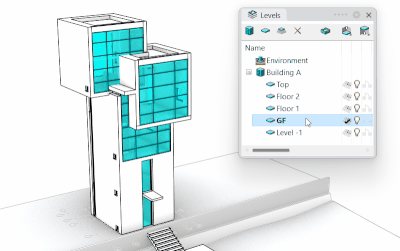
Isolate levels
Since buildings have a boundary, levels can be hidden and isolated individually.
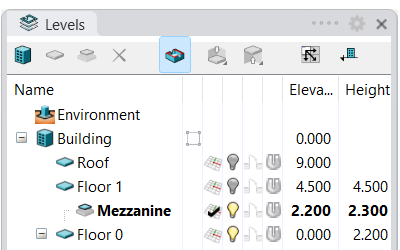
Sub-levels
Option to add new sub-levels between levels, with their own construction plane.
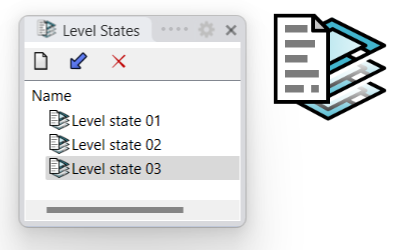
Save level states
Save level and building configurations that can be restored at any time to selected viewports.
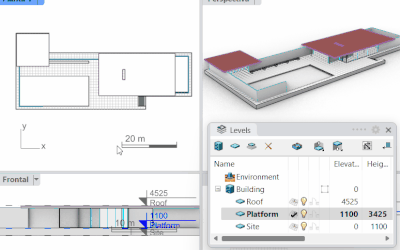
Synchronize Level states in viewports
Copy and keep the buildings and levels visibility status from one viewport to all viewports while working.
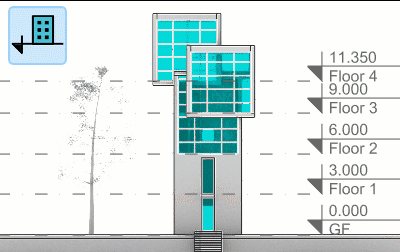
Toggle’s level elevation
Level references and elevations can be displayed in relation to the building’s elevation or the Document’s Elevation.
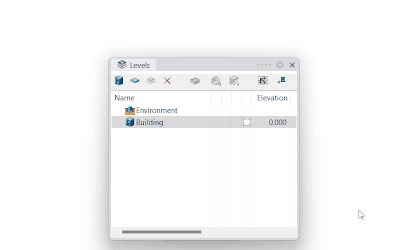
Create multiple levels
Option to create multiple levels (or sub-levels) at once, with a specific pattern for names, heights between levels, and other default settings.
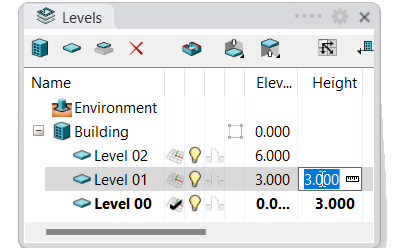
Edit level height
The elevation of a level can be changed by editing the level’s height.
Reflected ceiling plans
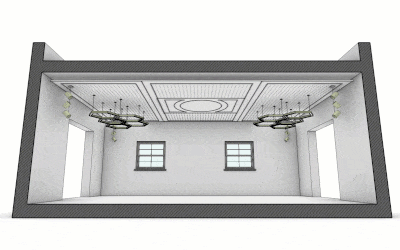
Real-time ceiling views
Show the reflected parallel view of a specific level in any viewport. (Only in Rhino 8)
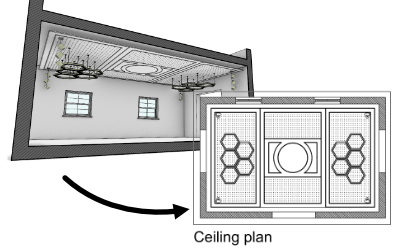
2D ceiling plans
Insert 2D ceiling plans in the model space. These plans are linked to the 3D model and can update at any time.
Table Report panel
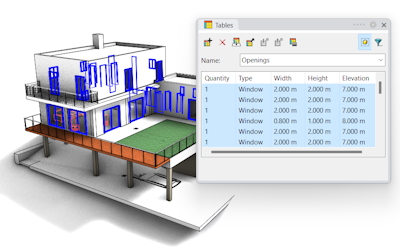
Quantity take-offs in a dynamic report panel
Show quantity take-off reports in real-time of VisualARQ objects and Rhino geometry in a Table Report panel.
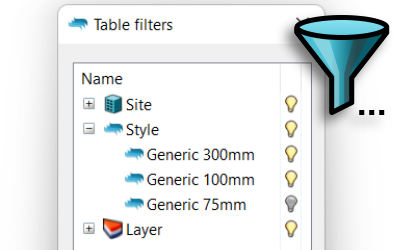
Table filters
Filter objects displayed in the table report panel by style, building, level, or layer.
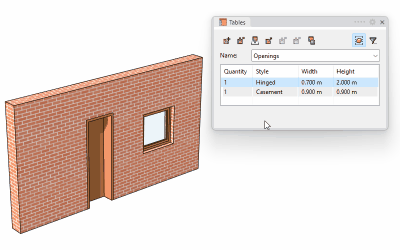
Bi-directional tables
The table report shows the information on objects in the model. However, some object properties can be edited directly by clicking on the corresponding cell in the table.
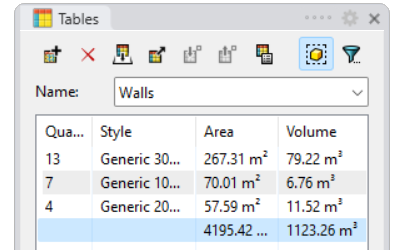
Table Totals
Show the sum, count, or average of object information in table panels for the desired property field.
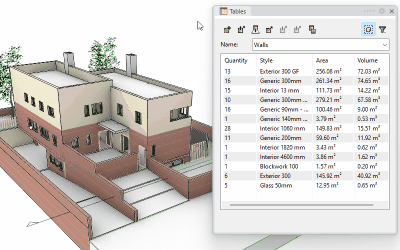
Identify elements in the model
Select the elements in the table panel and see them highlighted in the model for easy identification. You can also zoom in on the selection.
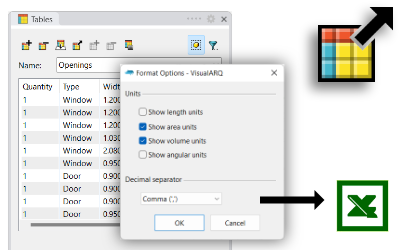
New export options
Control whether to export values with units or not and the possibility to change dots by commas when exporting tables to Excel.
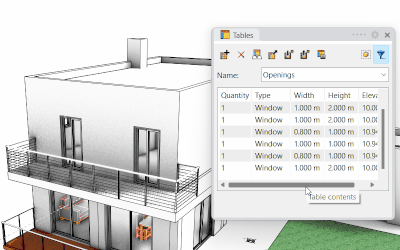
Add or remove objects to/from tables
Tables can be dynamic, so new objects will be automatically reported or can display a manual selection of objects, with the option to include or remove items from the list.
Guides
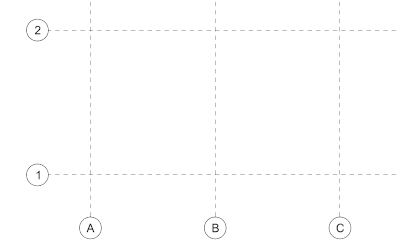
New guide entity
Guides help you maintain accuracy and precision in your project and therefore promote consistency throughout the design process. They act as reference points and aid in aligning different elements of the design.
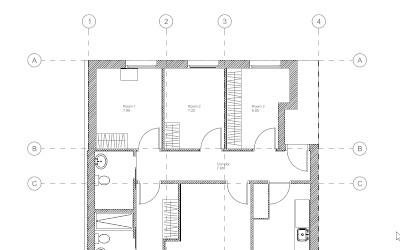
Link VisualARQ and Rhino objects to guides
VisualARQ objects and Rhino geometry get linked to guides, so they move or stretch when guides change position. The guide styles can determine which object types are linked to guides, and other display features.
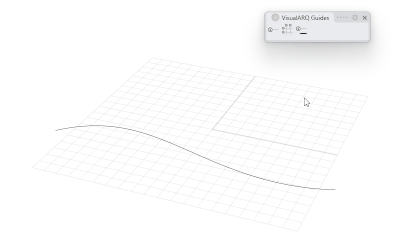
Guides grid and guides from curves
Insert guides arranged in a rectangular grid, with automatic naming control of their labels.
Guides can be also created from any planar curve.
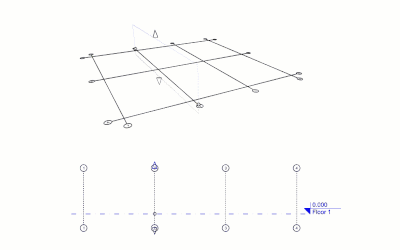
Range and control points
Guides have control points and top and bottom extension arrows that let you change their vertical range and label position.
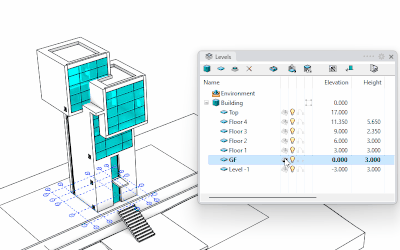
Guides display
Guides are displayed on the construction plane of the current floor in the Top and Perspective views and as vertical reference lines in elevation views. They can also be displayed on all levels simultaneously.
Walls
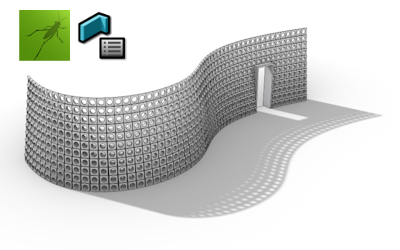
Walls from Grasshopper styles
Create new wall styles from Grasshopper definitions, with unlimited parametric design possibilities. Openings can be inserted into these walls as well.
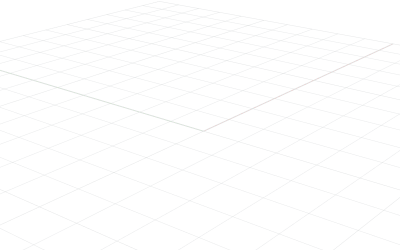
Wall joints from Grasshopper styles
Walls created from Grasshopper definitions join at their corners, and there is the option to break this join.
Curtain walls
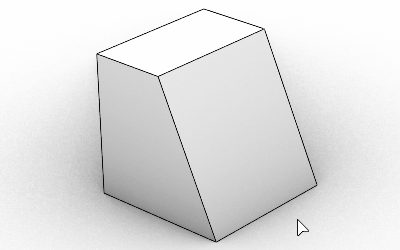
Curtain walls from surfaces
Select any planar Rhino surface and turn it into a Curtain wall
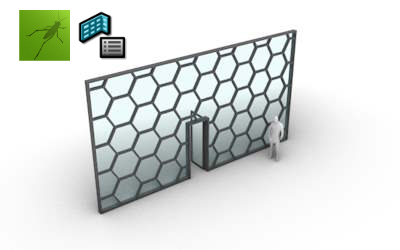
Curtain walls from Grasshopper styles
Create new curtain wall styles from Grasshopper definitions, with unlimited parametric design possibilities.
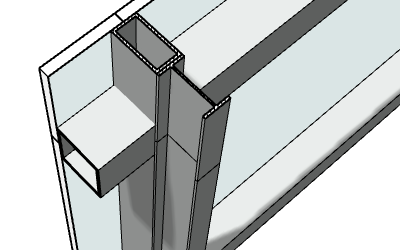
Custom profiles for the Frame and the Mullion components
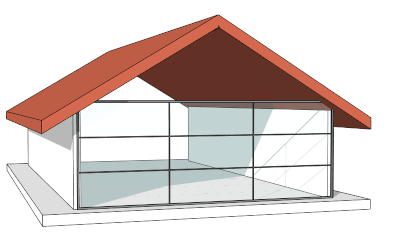
Adjust division count in extended curtain walls
When the cell division type is set to a “fixed number of cells“, the cell division count can be preserved when extending curtain walls.
Openings
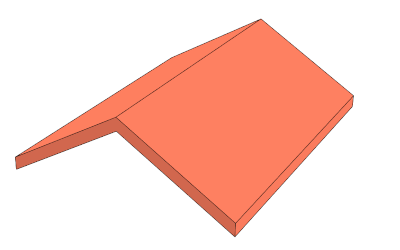
Insert doors and windows in slabs and roofs
Doors and windows can define which object type supports as a host, and therefore they can be inserted in slabs and roofs.
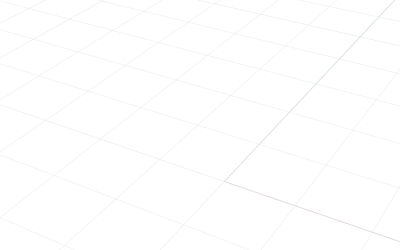
Slanted openings
Doors and windows can rotate freely in the 3D model space. When they detect a host, they are inserted and oriented automatically accordingly.
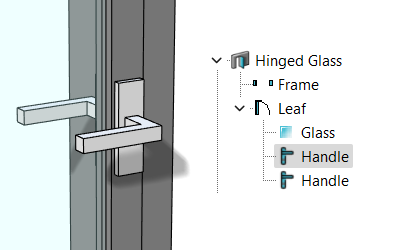
Handle component
Add handles to your window and door styles. Choose between Lever, Knob, or Embedded types, with different parameters for their location, or the Escutcheon shape.
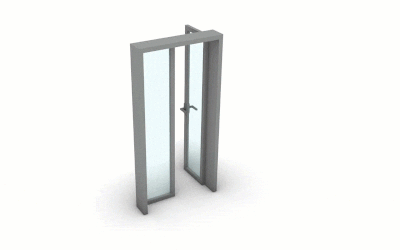
Leaf width by percentage or fixed dimension
Door and window styles that combine different leaves, can get their widths determined by equitative values, a fixed dimension, or a percentage.
Columns
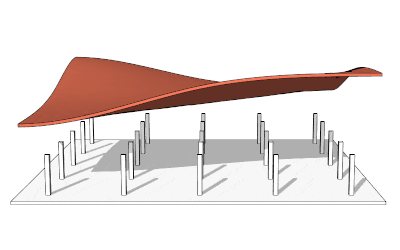
Extend columns
New command to extend columns vertically to other VisualARQ and Rhino objects. Column height remains linked to the object to which it has been extended.
Slabs and roofs
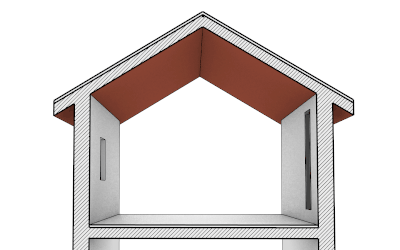
Intersections with walls
Slabs and roofs intersect with walls, so their intersection line hides if they have the same section attributes.
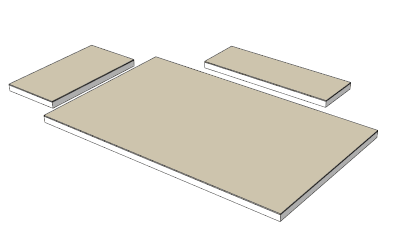
Slab-slab intersections
When two or more slabs touch each other or overlap, they solve their intersection. One subtracts from the other the volume in common, and their division edges merge if both have coplanar faces.
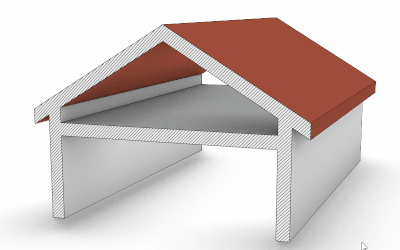
Slab-roof intersections
Slabs and roofs solve their intersection depedning on their layer types and section attributes.
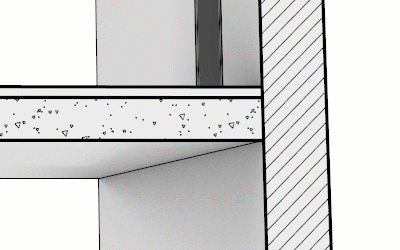
Slab layer Core type
Slab (and roof) layers can be “Core“, so they have priority when intersecting with “Normal” layers from other slabs or walls.
Stairs
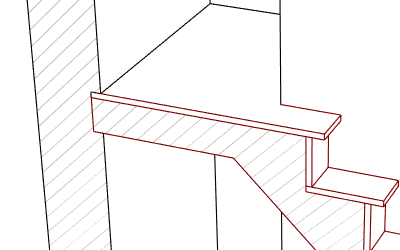
Stair intersections
Stairs intersect with slabs and walls, so one object subtracts the volume in common from the other, depending on the layer types.
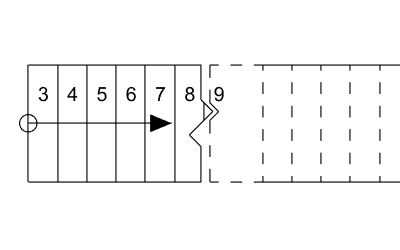
First step number
New option to define the first number on stair steps when the stair is displayed in plan view representation.
Spaces
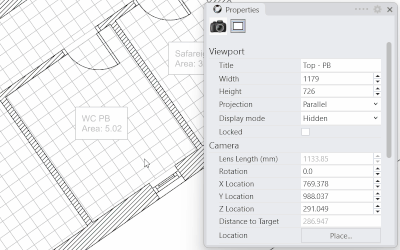
Rotate space label
Spaces have now a rotation parameter that allows you to rotate the label.
Profiles
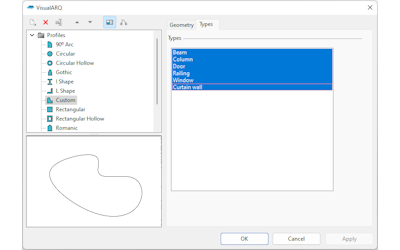
New Profile Manager
Create, edit, and delete custom profiles defined from curves. Select which object types are available for each profile.
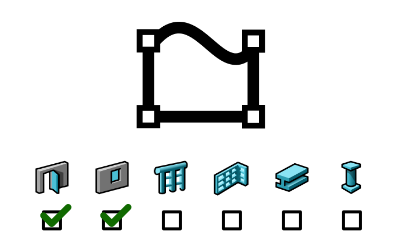
Custom profiles by object types
Select which object types are available for each custom profile in the Profile Manager.
Clashes report panel
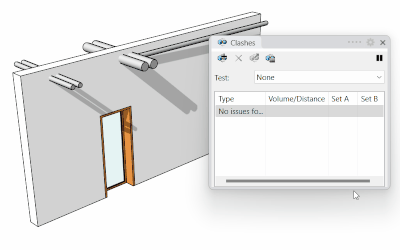
New clashes Report panel
Find collisions and clearances between two sets of objects, and display them in the Clashes report panel. Highlight the objects involved and zoom to the issues.
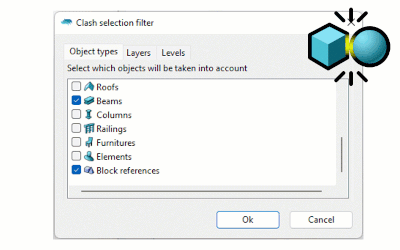
Filter objects
Set filters for each clashing group by object type, layer, and level and control which geometry will be analyzed in the test.
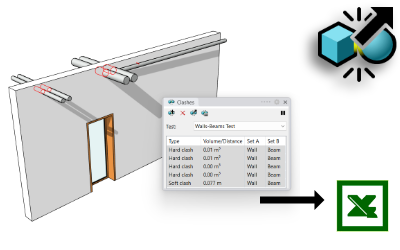
Export results to Excel
Save the clash test report in xml or csv formats, so you can open it in Excel.
Tags
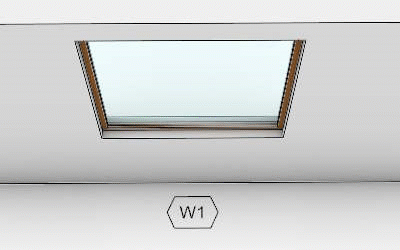
Manage Tag contents by style
Define the object properties to display in tags by tag styles.
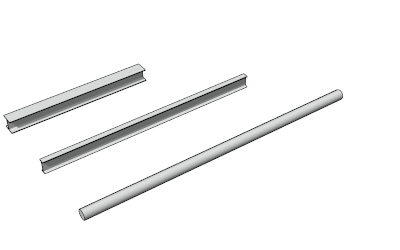
Tag insert point control
New option to define the tag insert point when creating tags.
IFC

IFC 4 support
(Pending)
You can now import and export IFC 4 files between Rhino and other applications.
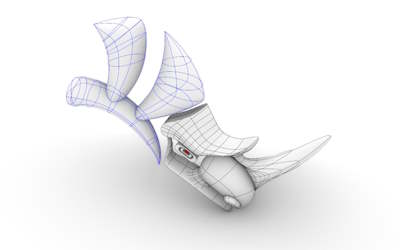
NURBS within IFC files
(Pending)
IFC 4 files support NURBS, so the geometry doesn’t lose quality when importing or exporting IFC files to/from Rhino.

Faster IFC in & out.
(Pending)
The timings to open and save IFC files have been reduced drastically. Larger IFC files open now faster in Rhino.
Parameters
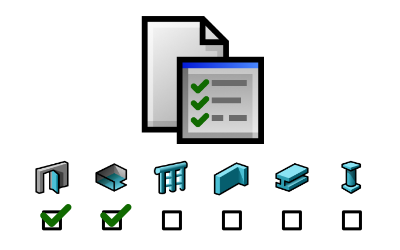
Parameters by object type
Assign filters to custom parameters by object type and by layer.
Grasshopper Styles

Walls and Curtain walls from Grasshopper styles
Create new wall styles from Grasshopper definitions, with unlimited parametric design possibilities. These objects can also host doors and windows.
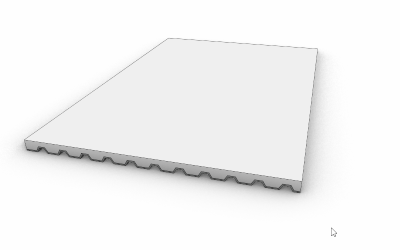
Boundary input curve for slabs and roofs
Slabs and roofs created as Grasshopper styles require now a boundary curve which makes it easier to insert and edit them in the model.
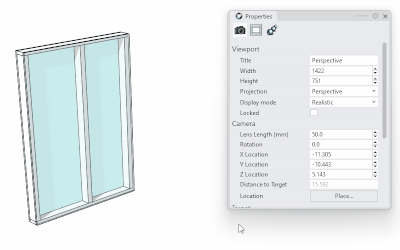
Read-only output parameters
Calculated data in Grasshopper definitions used for Grasshopper styles can be now displayed in the object properties panel and listed in tables.
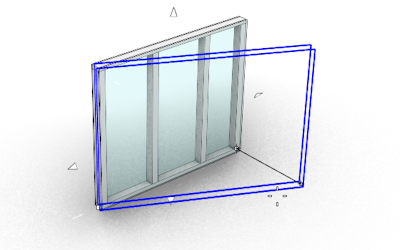
Geometry preview
Control which geometry components will be displayed while inserting or dragging objects. This feature guarantees a quick performance when working with objects created with complex Grasshopper definitions.
Grasshopper Components
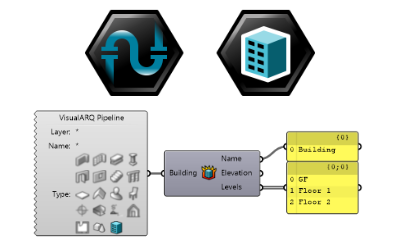
Building Pipeline
New Building pipeline option to reference automatically all buildings from your document and deconstruct them to know their elevation and their contained levels.
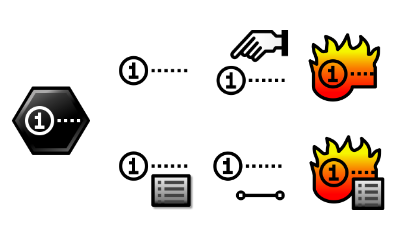
Guide object components
Find all necessary components to create new guides and guide styles in Grasshopper, as well as the components to deconstruct them.
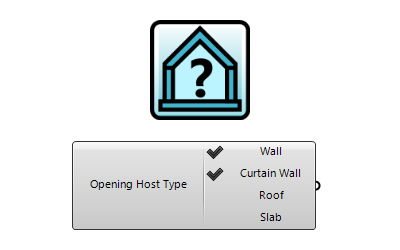
Host type
A new component to specify for new door and window styles which host types they accept.
Layout
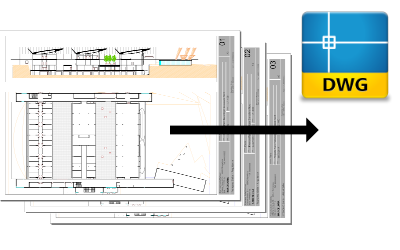
Export layouts to DWG
(In-Progress)
New command to export what you see in page layouts directly to a DWG file.
Templates
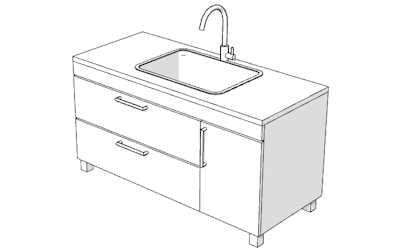
Expanded VisualARQ objects library
There are plenty of new object styles for different object types (Slab, Furniture, Element, Annotation…), some of them created as Grasshopper styles.
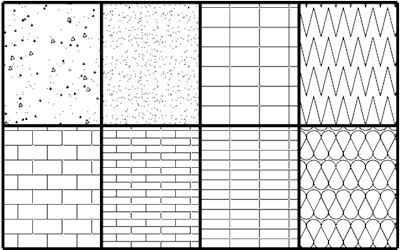
Architectural hatch patterns
(Pending)
New “typical” architectural hatch patterns (concrete, brick, gravel, wood, insulation…) have been added to VisualARQ templates.




















