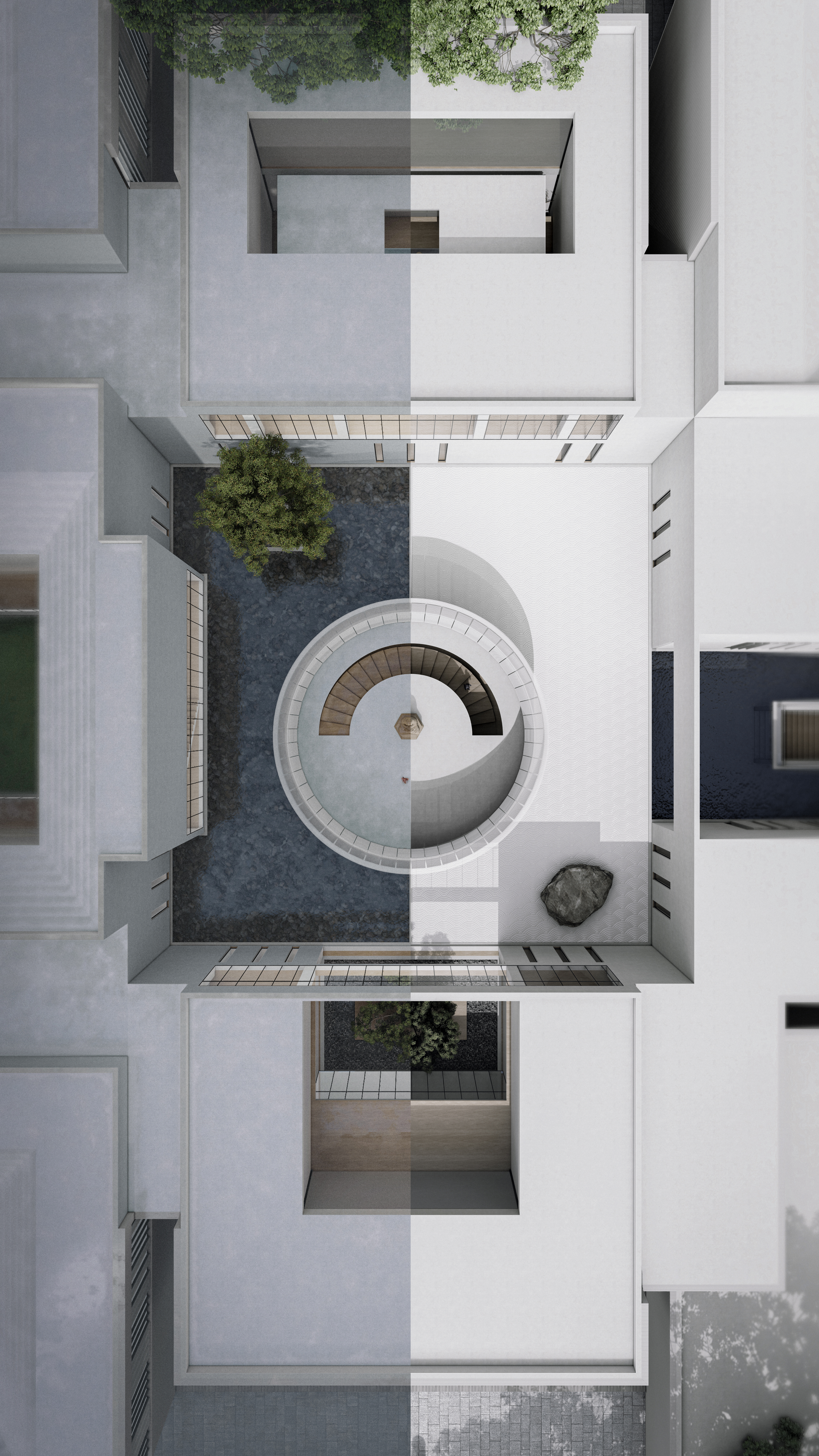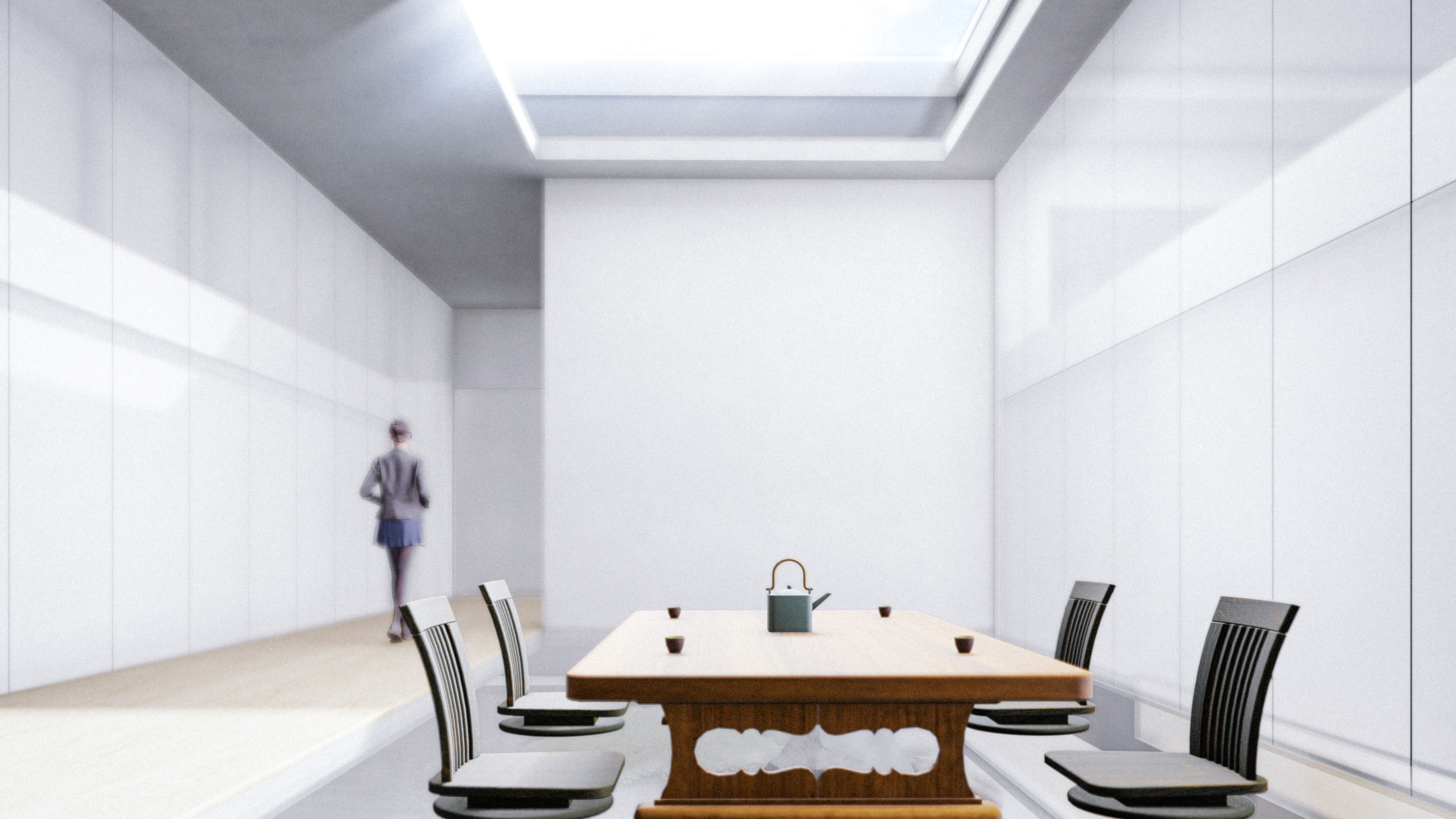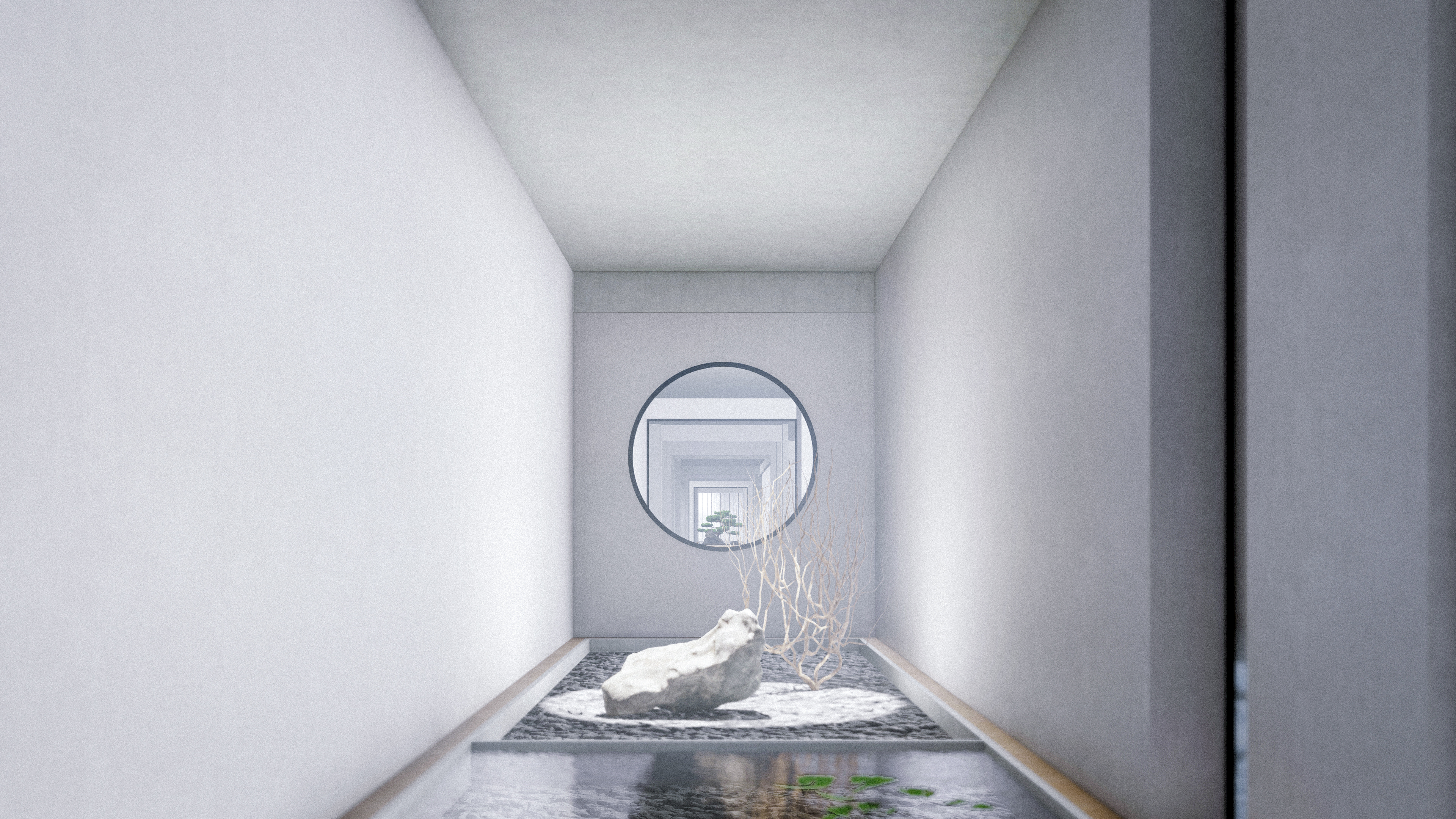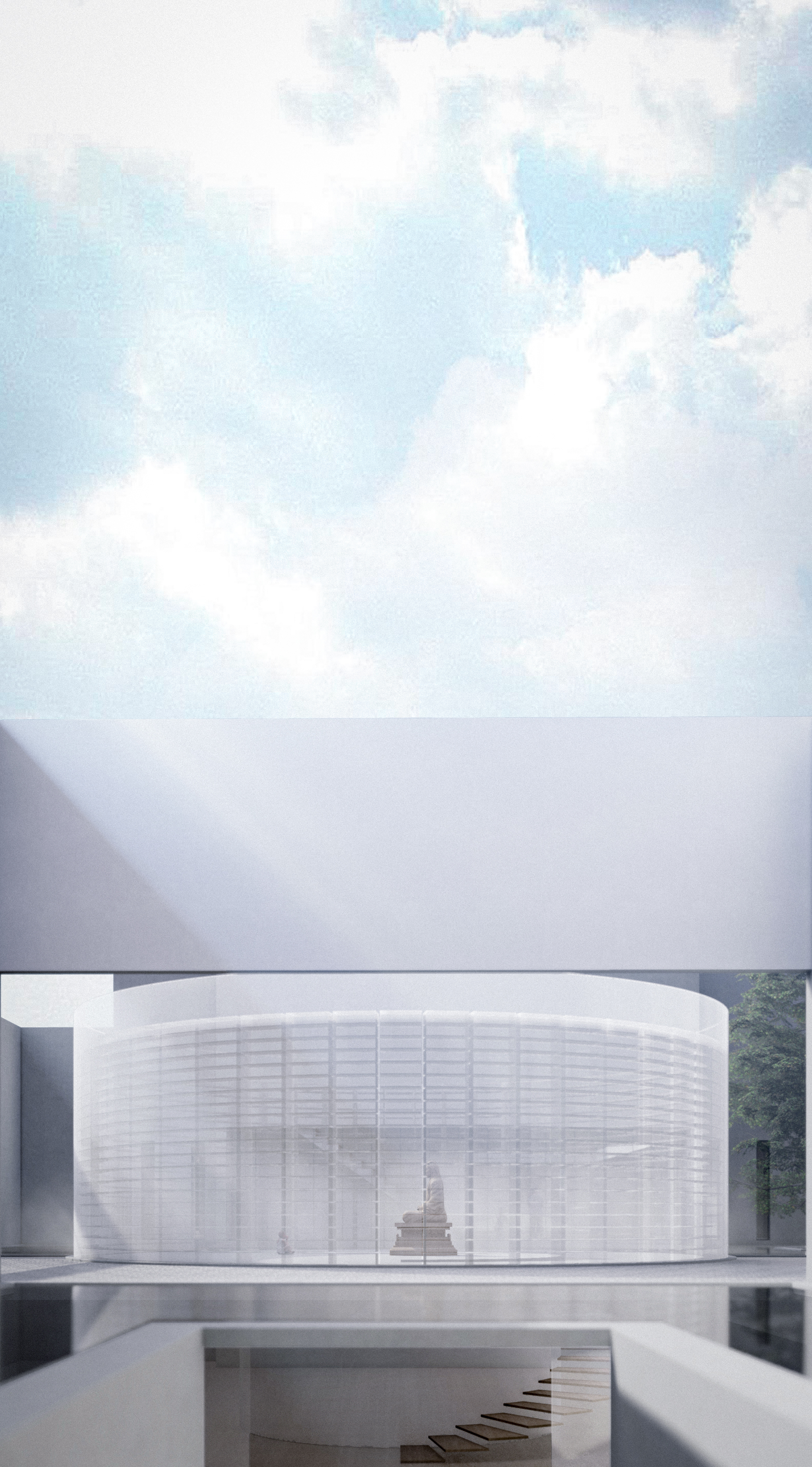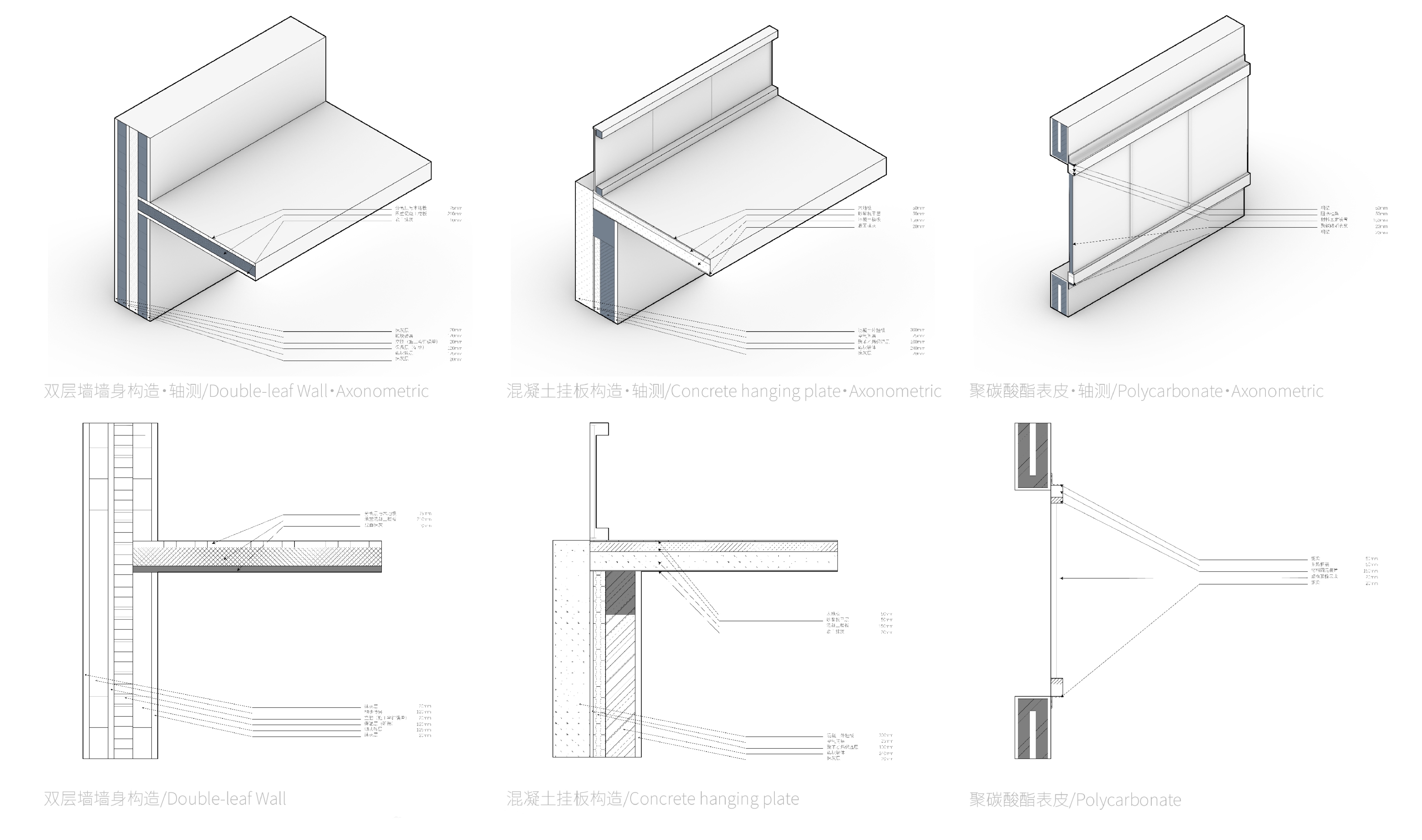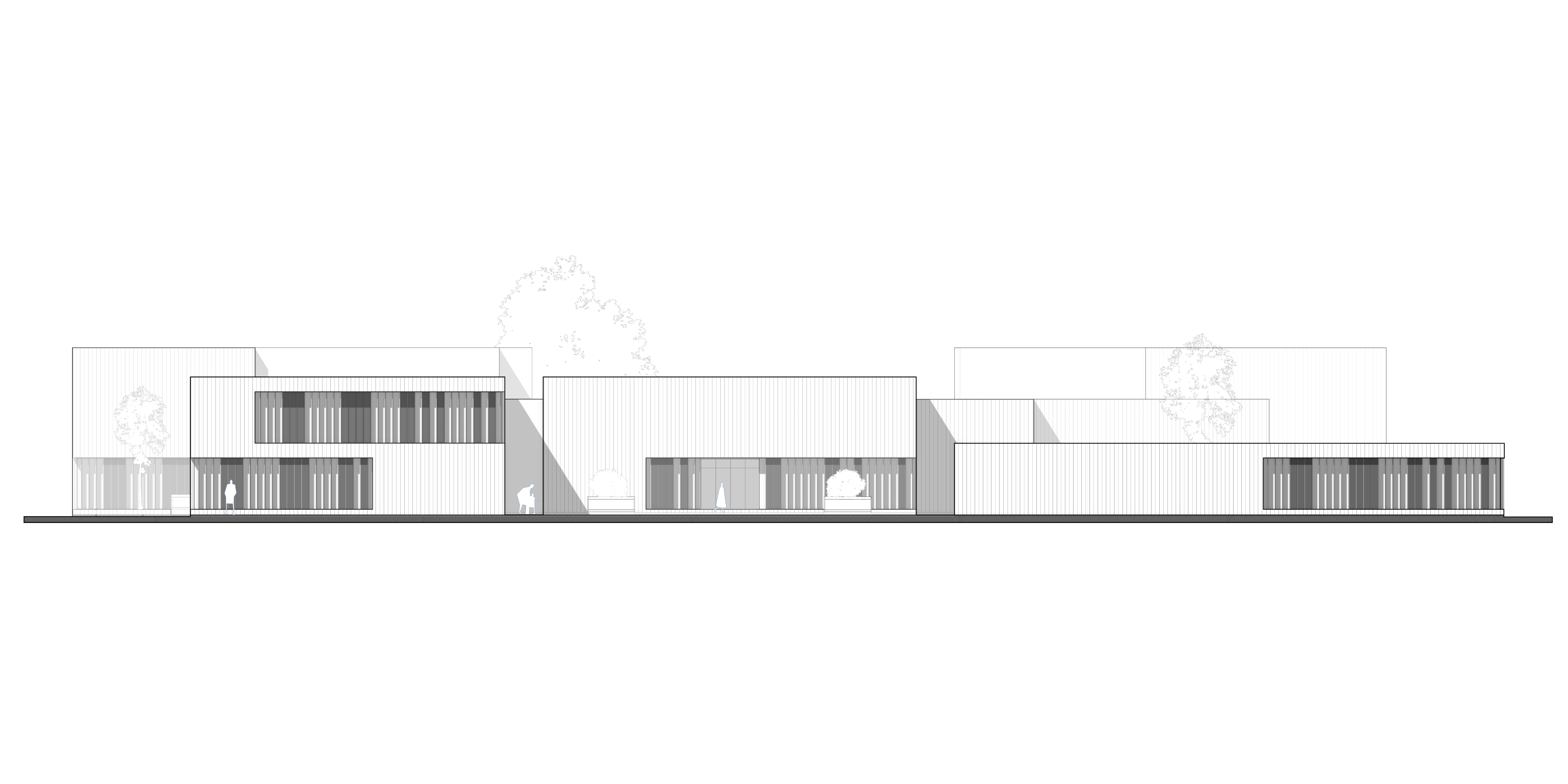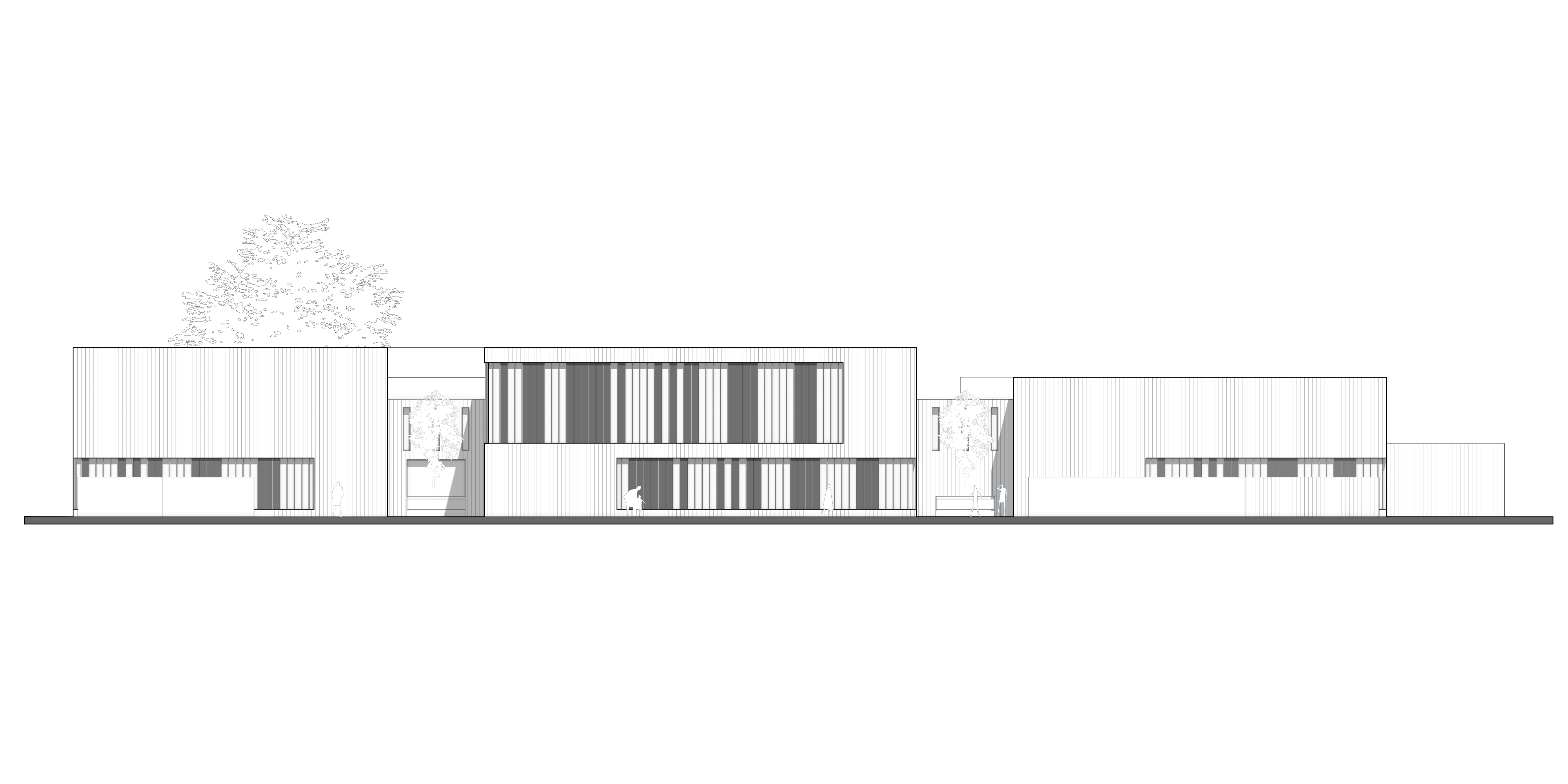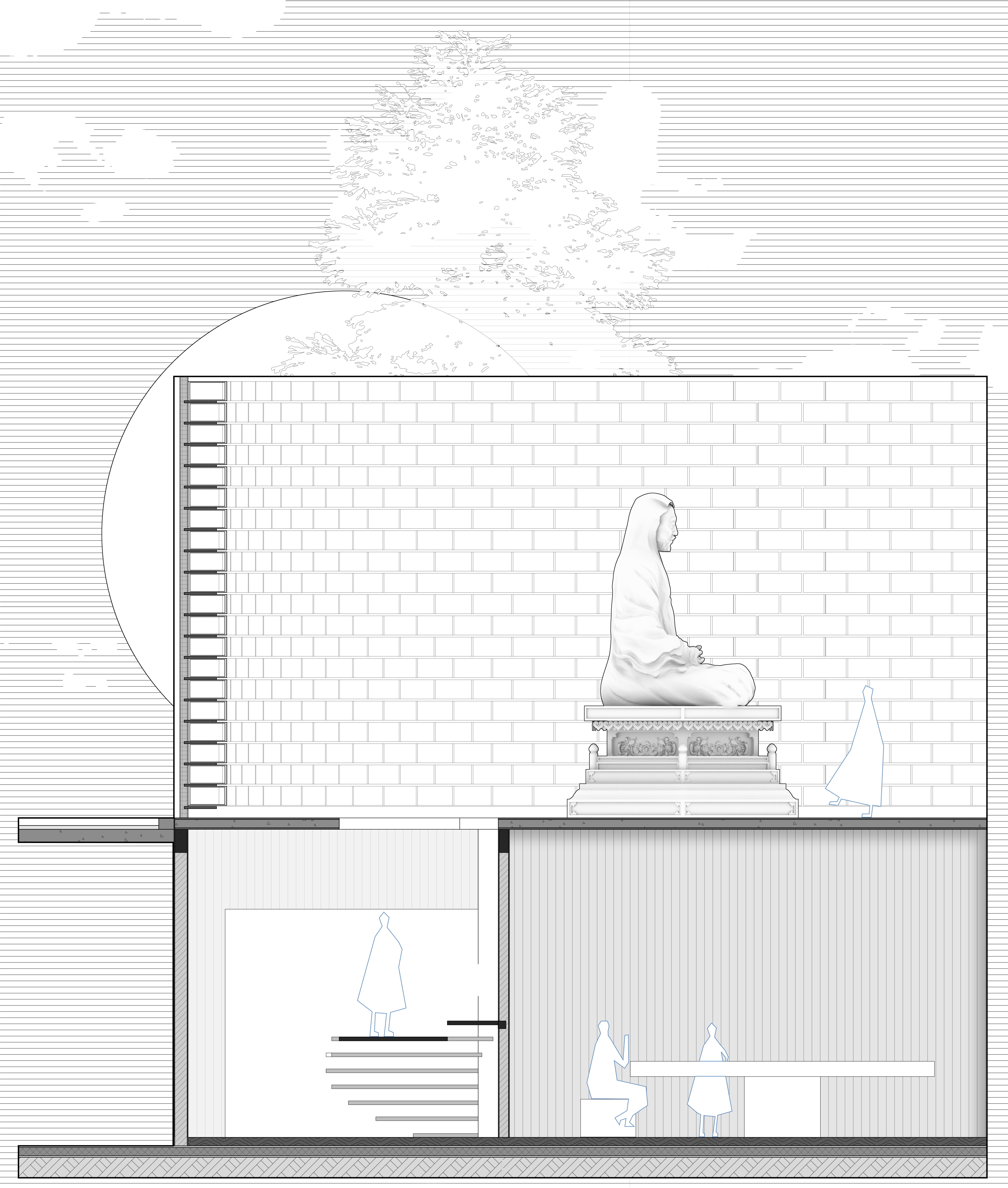This project developed by the student Zhen Zixu, has been awarded 1st place of the VisualARQ BIM Design student contest 2022.
Project description:
This program is one of the fourth-year undergraduate course assignments of Xi’an University of architecture and technology. It aims to complete the deepening design of a cultural and educational architecture through the deepening of structure and materials. The scheme is a traditional Chinese medicine exhibition hall located under the city wall of Xi’an. In reality, the site is being demolished and reconstructed. Taking hayduk’s motif of nine-gird as the starting point, the scheme establishes the order space of traditional Chinese medicine and history and culture, and creates a spatial atmosphere through strong axial symmetry and centripetally. Due to the height specification of buildings near the city wall of Xi’an, this design scheme can only reach the height of two floors at most. The scheme includes several exhibition halls, an independent tea room, as well as several office spaces and treatment spaces.
From the perspective of culture, traditional Chinese medicine, as an important traditional culture in China, has a variety of interpretations in modern society. In addition to symbolizing various intentions of traditional culture, “traditional Chinese medicine box” is also an abstract traditional element. The scheme creates an inaccessible area composed of water and sand in the center of the site. In the center of the area, there are Buddha statues and glass boxes symbolizing “pharmacist glass light Tathagata”. This is a way to try to explain Chinese traditional culture with modern architectural language.
How has VisualARQ contributed into the project development?
As a BIM tool built into Rhino, VisualARQ runs through the design. I want to elaborate the contribution of the software to the design scheme from the following points:
- Author: Zhen Zixu, fourth-year student at Xi’an University of architecture and technology.
The videos have been created by Zhen Zixu with Lumion.

