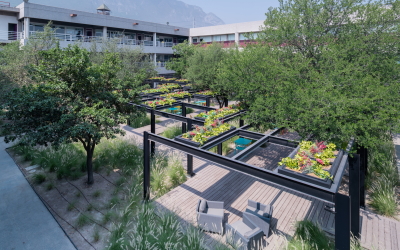
Why is VisualARQ useful in BIM for Digital Fabrication projects?
Work with informed architectural objects. Design custom parametric objects that can be edited very quickly on the 3D model. Produce 2D fabrication drawings from the 3D model. Name and add custom information to the geometry to produce quantity take-offs. Automate modeling tasks and data management with the VisualARQ components in Grasshopper, and finally deliver IFC files for communications between collaborative parties.
VisualARQ allows you to add information of any type to objects. This implementation of information makes it possible to participate in the “BIM to digital fabrication” processes of the project while respecting the BIM standards.
Work with smart architectural objects
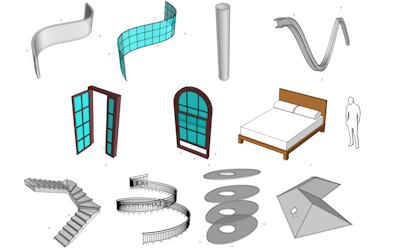
Parametric architectural object library
Fast 3D modeling with the library of parametric architectural BIM objects, such as walls, beams, windows, stairs, furniture, and many more. Edit them quickly through styles and properties.

Create objects from curves and surfaces
Walls from curved paths, curtain walls from surfaces, beams from free-form curves, windows from custom profiles, roofs from free-form surfaces.
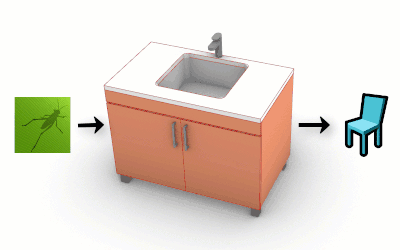
Create your custom objects
Create your custom parametric objects in any level of detail and design with the Grasshopper styles.
Flexible BIM

Free-form BIM objects
Integrate free-form geometry into your project and turn any geometry into an informed object.
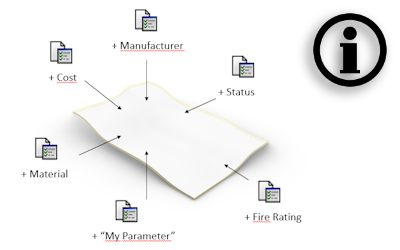
Assign metadata to any geometry
Create custom parameters, by object type, by layer, and feed any kind of geometry with information. Make reports and export geometry to IFC with these parameters as IFC Properties.
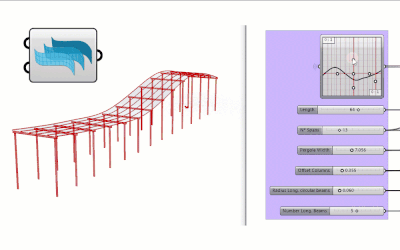
Parametric design
Explore design options iterations, automate modeling design processes, and data management with VisualARQ components in Grasshopper.
Dynamic documentation
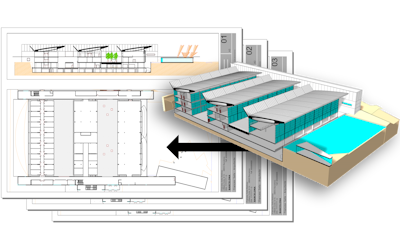
Real-time 2D drawings
Produce 2D drawings by printing the 3D model to vector output in real-time sections, plan views, or 3D views, using the Hidden display mode.
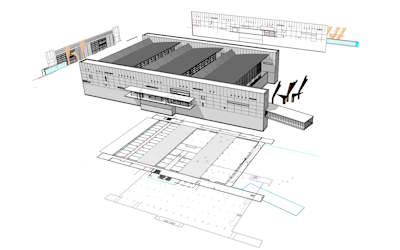
Make 2D sections, elevations, plan views, and reflected ceiling plans
Generate dynamic 2D drawings from horizontal and vertical sections that are inserted in the model space and linked to the 3D model.

Create custom profiles
Use the Profile Manager to create, extract delete, or edit custom profiles that can be used on different VisualARQ object types and style components, such as beams, openings, or curtain wall components.
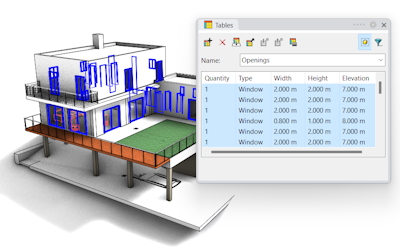
Quantity take-offs
Produce quantity take-off reports of your project. List custom information of any piece of geometry dynamically, edit objects from table panels, and export your reports to Excel.
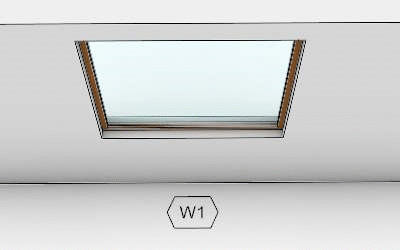
Display object properties in tags
Insert labels at the bottom of each object to display dynamic information according to the object’s properties.
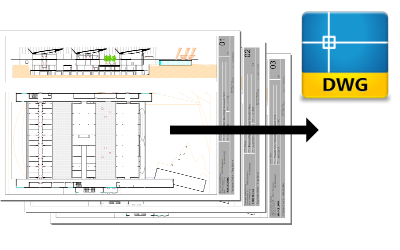
Export layouts to DWG
Just export what you see in the page layout directly to DWG to share your project drawings with other collaborators.
Analysis
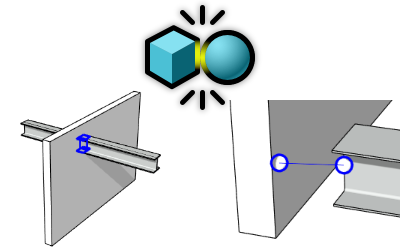
Clashes
Find hard clashes (collisions) and Soft clashes (clearances) between two sets of objects.
Collaboration

Deliver BIM models to IFC
Import and Export your architectural model designs from Rhino to IFC (2×3 and 4) for interoperability and collaboration with other professionals in the field of architecture, engineering, and construction.

Transfer VisualARQ models to Revit live with Rhino.Inside
Use Rhino and VisualARQ as your architectural BIM software modeler for Revit with the Rhino.Inside technology.
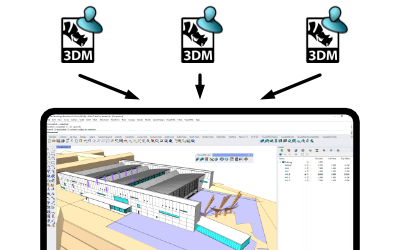
External references and worksessions support
Manage projects with multiple files and users with external references or worksessions support, so more than one user can work on a large project.

