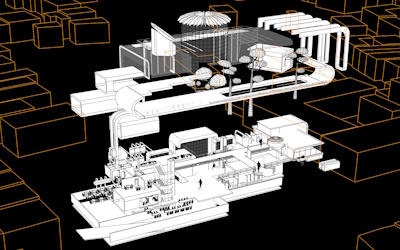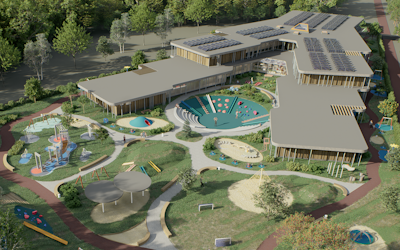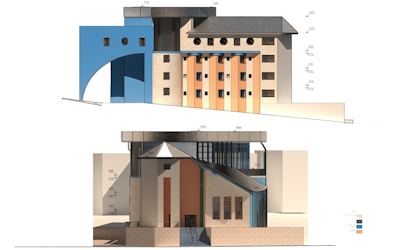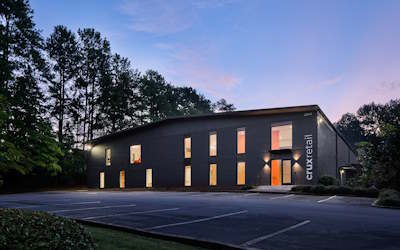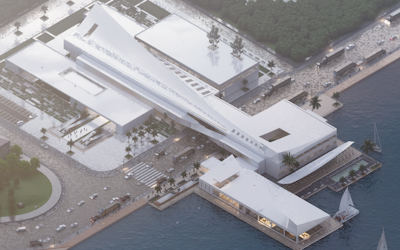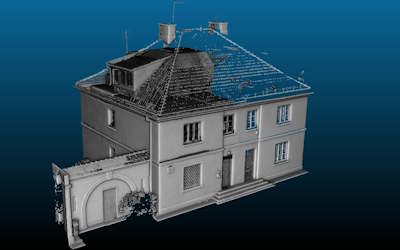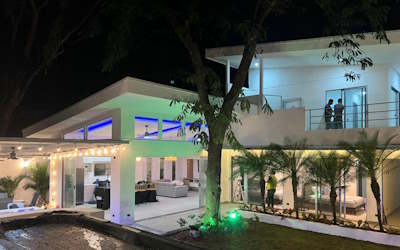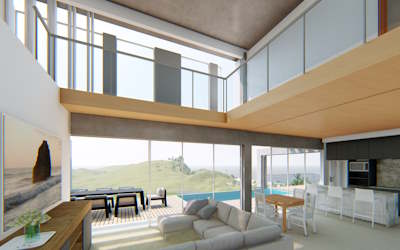The project was created as a student assignment at the Faculty of Architecture in Belgrade by Andrija Banjevic. The object's function is a rehabilitation center for the homeless....
More News
Projects
Kindergarten in Tallinn
The project is a kindergarten competition in Tallinn, Estonia. The client was looking for a complete solution, which included a factory-made modular kindergarten for 240...
Training Center for Applied Meteorology
This is a project for the Postgraduate Training Center for Applied Meteorology (PTCAM) in Israel, by architect Gregory Kogan. The organization provides educational programs for...
Crux Retail
This project features the recent work of Studio arcus, a recently awarded project by the 2023 AIA Georgia Design, designed and documented completely in Rhino and VisualARQ. The...
Drifting Sail
This is the final design project for the undergraduate studies of Zhen Zixu, from the Xi'an University of Architecture and Technology, modeled with Rhino and VisualARQ. The...
Renovation of 20th century villa in Warsaw
This project features an example of a scan to BIM project, where a 3D scan of an existing building considered a historical heritage building has been brought into Rhino as a...
Casa Caleta
This project features a residential apartment in Costa Rica, designed by the Costa Rican architect Javier Castro, and modeled with Rhino and VisualARQ....
Casa Vista
This project features a residential apartment in Costa Rica, designed by the Costa Rican architect Javier Castro, and created with Rhino and VisualARQ. This is a nice example of...
Casa de montaña
This project features a wooden construction house in Costa Rica, by the architect Javier Castro, created with Rhino and VisualARQ. https://youtu.be/MxPRq_Az3e4 Project...
3KNS
This project features the work of Studio Selva, an Amsterdam-based architecture office run by Alondra Paz Vargas and Johan Selbing. Project Description: As a part of a national...
Casa de Vidro
The Casa de Vidro is one of the first examples of modern architecture. It is immersed in the lush vegetation of Morumbi, south of the city of São Paulo (Brazil). This project is...
Re-use Karstadt building by White Arkitekter
White Arkitekter competed to win the competition for a development adjacent to the Karstadt building in Berlin. On the site of an existing parking garage, White proposed to reuse...

